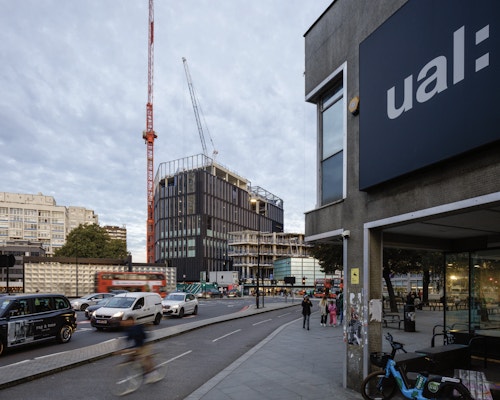Blurring the boundaries between town and gown
A new book illustrates our experience as planners and architects for some of the most ambitious university developments in the UK and abroad.
One of our series of retrospective self-published books, this new publication reflects on how sustainability and social value define our experience in higher education. It brings together that experience through six themes:
Outward expansion: where universities and colleges are facing intricate challenges when integrating adjacent land, buildings and satellite locations into their core campuses. Projects covered include the Cambridge Biomedical Campus and Osney Mead Innovation District at the University of Oxford, and Girton College and St John's College, Cambridge.
Inward expansion: where through inward reconfiguration and intensification we are able to unify what might otherwise be a disjointed university estate. Case studies include the Sidgwick site for the arts and humanities and Old Press Mill sites at the University of Cambridge, and the masterplans for Gonville & Caius College and Trinity College, Cambridge, and St Peter's College, Merton College and Wadham College, Oxford.
Places for meaningful exchange: where our work for education clients aims to encourage serendipitous encounters and collaboration between students, staff and the wider community. Here, our work for Imperial College's South Kensington and White City campuses are featured, as well as Sister Manchester, co-created with the University of Manchester.
Flexible building types: where we are positioning new university campuses within cities and on tight urban sites, designing buildings that are inherently flexible and fully integrated into their wider contexts. Examples include the East Bank cultural and educational quarter at Queen Elizabeth Olympic Park, two new vertical faculty buildings for the University of the Arts London - the London College of Fashion, Stratford and London College of Communication, Elephant & Castle, the refurbishment of the Chelsea College of Art and the new arts and humanities faculty for Manchester Metropolitan University.
Balancing global outlooks with local impacts: where our approach to sustainable design mirrors our approach to design – we are interested in solutions that are appropriate to each specific context, project and client. Projects profiled are new passivhaus buildings for King's College, Cambridge, a future market-leading lab at Cambridge Science Park and buildings for innovation at Harwell Campus Oxford and Marlborough College. The retrofit and expansion of Cranleigh School's former squash courts into the altogether new Van Hasselt Centre is also explored.
Repurposing 20th Century assets: where we have developed a portfolio of projects in the reinvention and evolution of landmark buildings from the 20th century. There are case studies of the Design Museum, Royal Festival Hall and Southbank and the Barbican Centre.
A PDF of the book can be downloaded here.
- Date
- Edited in
- Format
- 170 pages
- Authors
- Edited by Laurie Hallows
- Price
- £0,00
