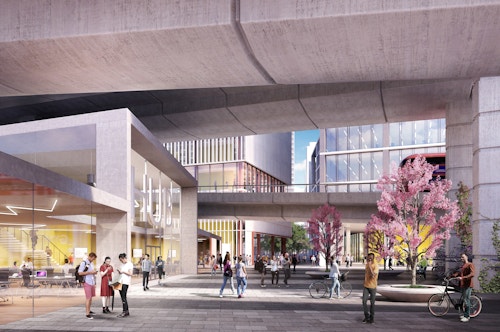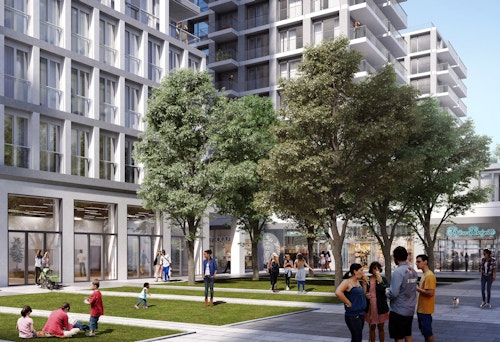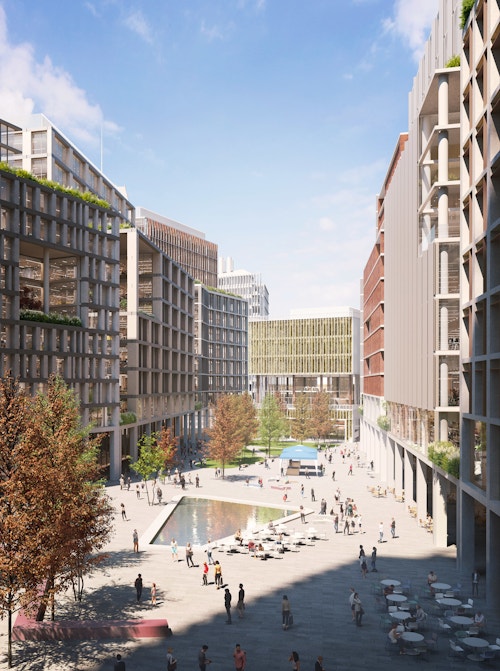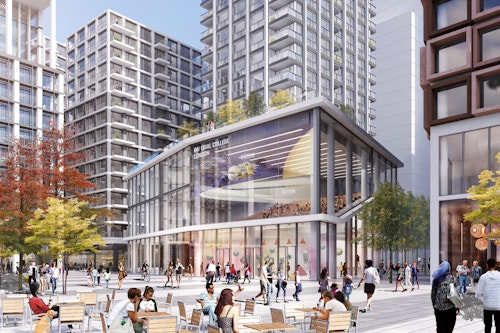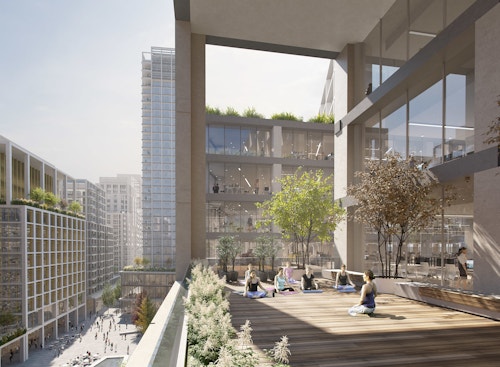Imperial College White City Campus
View all projectsA campus of serendipity
Renowned in the fields of science, engineering, medicine and business, Imperial College London has been developing a new innovation district in west London, 5km west from its historic Victorian home in South Kensington. The decision to expand has been one of the most important in its history. One reason is practical; it simply cannot grow anymore in its compact South Kensington campus, but perhaps more importantly, a new campus at White City is enabling essential change. For Imperial, the future scientific, technological, and medical research will be multi-disciplinary and collaborative. And so White City proposes a new sort of place, vibrant and open, igniting discovery and innovation with researchers, academics and business forging new and creative links in a place of shared endeavour.
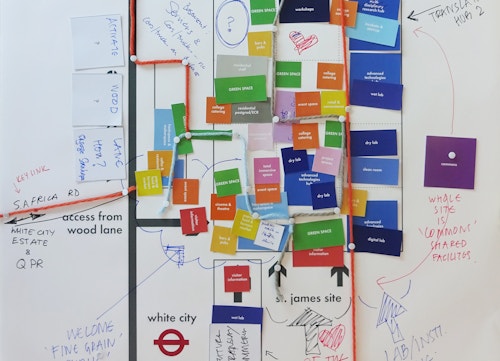
Context
White City is an area in flux. The 5.6 ha site for the new campus is surrounded by emerging commercial and residential developments that are shifting the surrounding character. Tech, media and higher education are replacing the low-profile service industries and logistics that once dominated. But the transition is not without its challenges. White City's excellent accessibility by road and rail has the inconvenient side effect of significant transport infrastructure that creates divides in the neighbourhood, and unlike other former industrial sites that rejoice in a heritage of solid brick warehouses, the low-rise buildings here were not likely to be retained. Locating a new campus here would need to tackle these challenges, develop its own character and sense of place, and forge links and connections with its emerging context and neighbours.
Imperial also expects the campus to be a place that will attract private investment as well as academics and students. Delivering this hinges both on the practical - providing plots appropriate for new laboratory and research buildings with a logical service strategy - and something less tangible, that the new campus be dynamic and inclusive, with spaces for 'serendipitous encounters' that will inspire the next generation of great thinkers.
A further complication - this transformation will need to happen in phases as the dictates of donations, funding and commercial opportunities allow but it is important that the campus has a strong sense of place from the outset. In short, to succeed its masterplan needs to combine pragmatism with inspirational vision, a robust new urban structure with long-term adaptability.
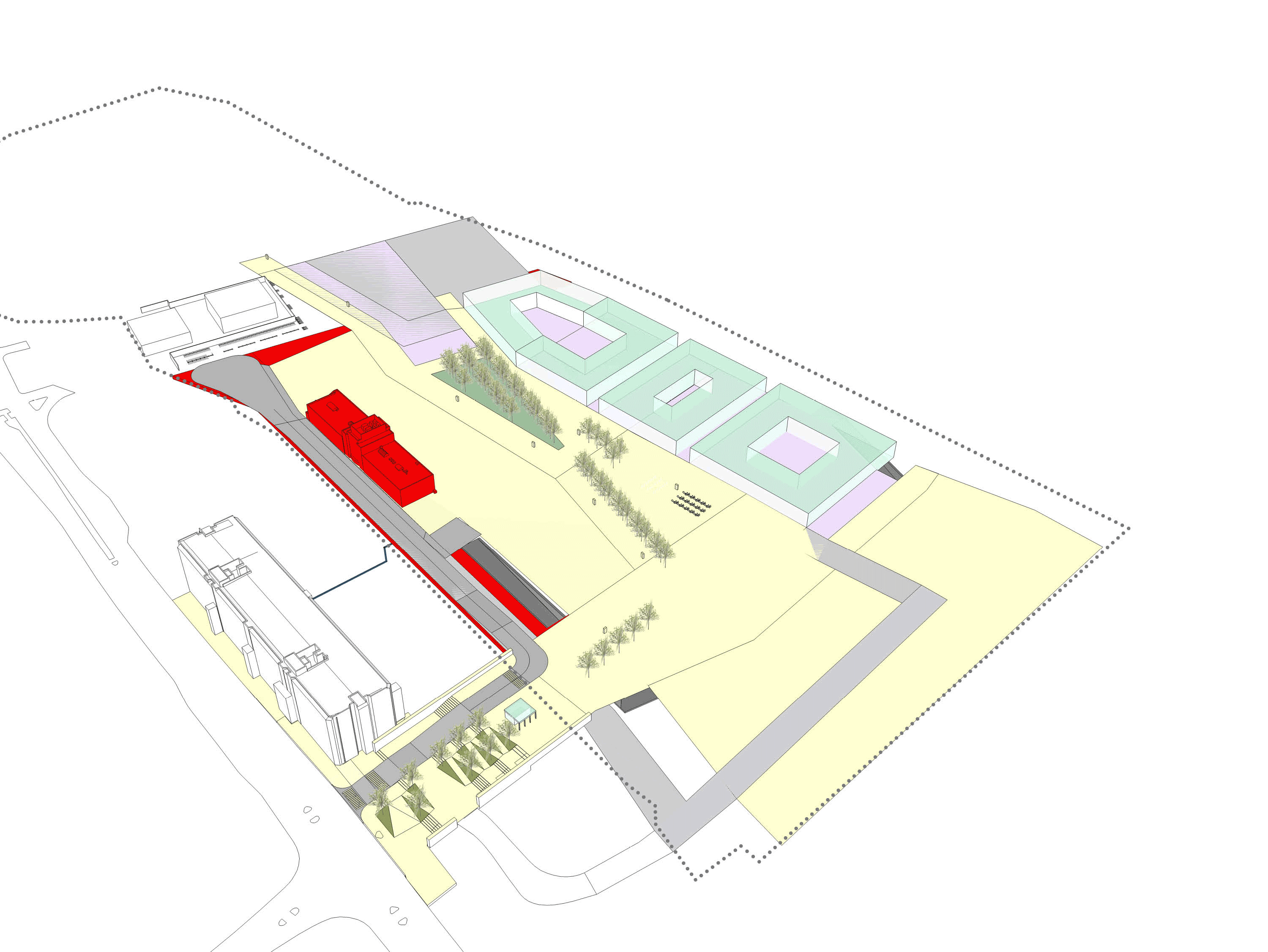
Phases of development
Challenge
The site is encircled by roads and railways, something the masterplan not only remedies, but also capitalises on. The remedies are simple - five new connections. Arrival will be marked by a bold new bridge spanning and screening the railway and connecting to Wood Lane. This bridge operates as a public square and is landscaped to address the access challenged proposed by changes in level. To the north, two routes pass under themotorway. Pavilions line these routes - bringing forgotten spaces to life. To the south, careful coordination of levels enables two connections into the neighbouring residential area. There are no vehicle connections to the east; access is instead achieved via an east-west tunnel. With all conflicts between vehicles and pedestrians eliminated, the construction and ongoing servicing of the new buildings can coexist easily with the community life of the campus.
The circumstances of the site also lead to opportunities. Firstly, by concentrating pedestrian movements to five routes, we have been able to predict the location of maximum footfall and locate a major teaching and learning hub here. Secondly, flexible development zones will occupy the east and west flanks of the site. This allows future plot footprints within each zone to be determined subject to opportunity. It will also allow the university to occupy, let, or even sell off plots within the campus as desired.
The masterplan also must anticipate and accommodate the types of buildings that best support multi-disciplinary research. It is tempting, when analysing the constraints of the site, and when considering the intensity of servicing that scientific buildings demand, to conclude that an infrastructure-led response is needed at White City. Indeed, previous masterplans on the site proposed this - demanding expensive, site-wide basements be built before any construction could begin. Instead, our masterplan recognises the need to minimise upfront expenditure. Generally, servicing is from grade via two perimeter access roads. This means that each plot will be free to reach its own conclusions on the value of digging basements. Southern plots – the most likely to be commercially developed – have basement access via the link tunnel.
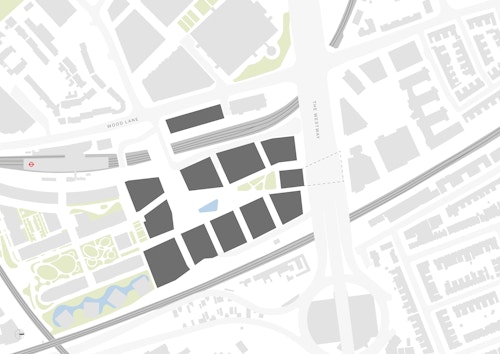
Concept
The masterplan maximises interactions and connections at every level with a series of spaces where people can come together; a masterplan that has a strong sense of interior focus, but also one that looks outward to its wider community. An attractive public realm will be fundamental with a clear strategy for relating buildings to open spaces. As a ‘serendipity generator’, the masterplan is designed to be a catalyst for the planned and chance encounters that can lead to scientific breakthroughs or inspire new ideas. It is structured around a large, flexible central space that provides not only a strong focus, but also a platform for day-to-day public life. Tall and deep colonnades line this space, creating a clear sense of identity and enabling outdoor public life to continue throughout the year. Opening into the colonnades, wide ground floor frontages will be curated with exhibitions, teaching spaces, and cafes and restaurants.
The masterplan is also outward looking. It is energised by carefully placed connections that will draw people from surrounding communities, neighbouring developments and London’s public transport network into, and through, the campus. Non-academic uses on the site – a hotel and conference centre, residential apartments, shops and cafes – will bring life and activity at all times of the day, week and year.
Process
At the beginning of the project, we consulted with individuals and groups across the Imperial community, from senior leadership to the Student Union, and fed the results into an incremental process of brief development. Emerging principles were further distilled in a series of participatory workshops where space-type precedents were considered and the site explored using physical models.
This process was essential for two reasons. Firstly, it enabled the brief to be arrived at via consensus amongst the university community. Secondly, it formed important relationships and built a strong foundation of trust between the design team and Imperial College. Concurrently, we consulted an array of stakeholders and engaged in two rounds of public consultation, first to elicit input and then to provide updates on the project.
A sustainability vision developed alongside the masterplan reflects Imperial’s ethos of turning innovative ideas into practical solutions. These ideas – testing emerging energy technologies, capturing and reusing water, improving air quality – will be implemented as the masterplan is built out. It is Imperial’s ambition that the whole campus will act as a test bed and exhibition for prototypes and green infrastructure, showcasing work and technologies developed by the university.
Impact
The masterplan received unanimous consent from the London Borough of Hammersmith and Fulham in September 2019. It will take at least twenty years to build. Its inherent flexibility will allow Imperial to respond to changing circumstances, climate, and technological developments.
One of its first projects will be a new, innovative and interconnected home for the School of Public Health, which we are designing. Situated on the western side of the north campus, the new School will amplify work in four key areas: world health, food and nutrition, community health and policy, and children’s health and wellbeing. It will provide collaborative, flexible and interactive research and teaching spaces that embody the masterplan’s vision for nurturing the chance encounters that lead to tomorrow’s discoveries.
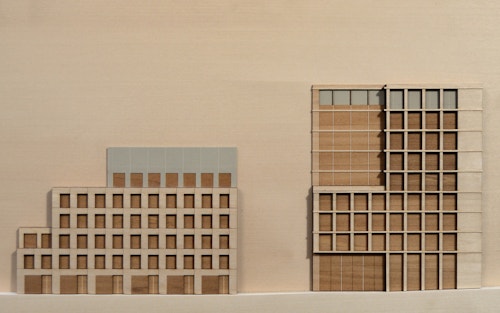
New School of Public Health
Information table
- City
- London W12
- Uses
- Education, Science and health
- Client
- Imperial College London
- Status
- Current
- Size
- 5.6 ha
- Collaborators
Structure: WSP
Services: Arup
Sustainability: Arup
Environment: WSP
Fire: Arup
Landscape: Gross Max
Access: Buro Happold
