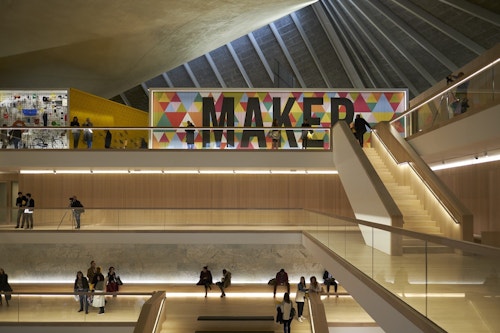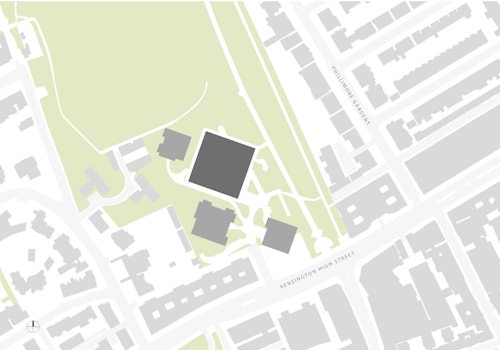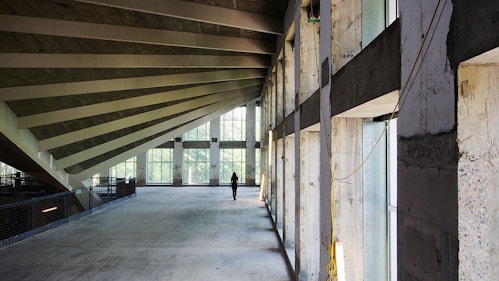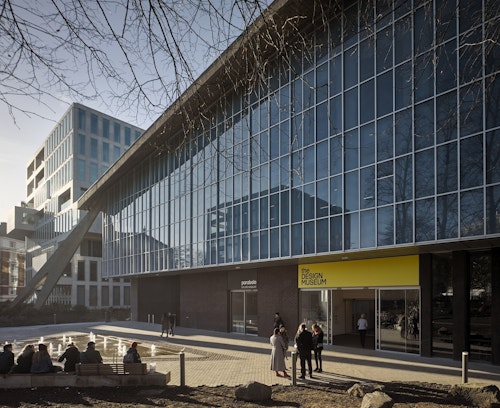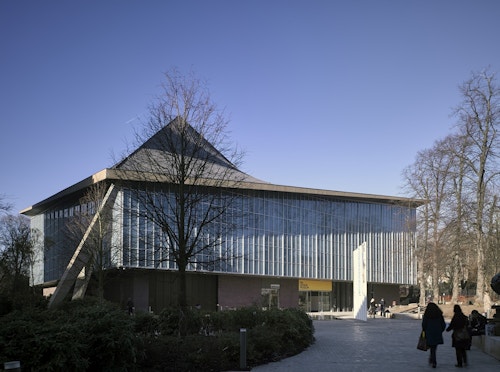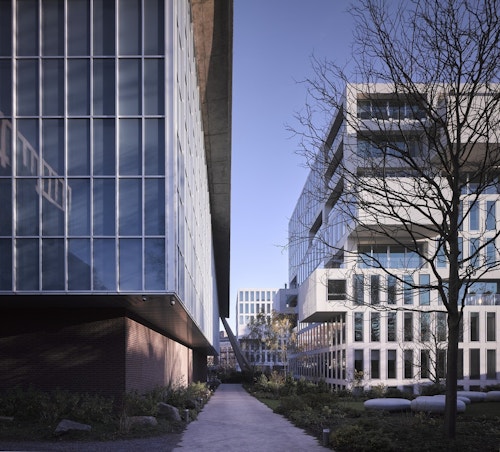Design Museum
View all projectsThe new home for London’s Design Museum is located within the former Commonwealth Institute, bringing back to life a 1960s Modernist landmark and cultural destination which had long stood empty. Grade ll*, our team’s remit was to prepare the listed structure for the interior fit out by John Pawson. Refurbishment required extensive and technically complex modifications to the structural frame, creating a new basement and floor slabs, whilst temporarily ‘propping’ the distinctive parabolic roof throughout. A new facade meets the contemporary technical, operational and security requirements for the Design Museum, yet upholds the character and qualities of the original building. Fenestration was carefully replicated, a rich grid pattern of mullions and transoms of varying depths. Original materials along with stained glass panels and other artworks were restored and reinstated.
- City
- London W8
- Use
- Culture
- Client
- Chelsfield
- Status
- Completed
- Size
- 21,777 sqm
- Environmental credentials
- BREEAM Very Good
- Awards
RIBA Regional Award 2017, AJ Retrofit Award 2017
- Collaborators
Architect: OMA with Allies and Morrison
Interior architect: John Pawson
Structure: Arup
Services: Arup
Landscape: West 8
Acoustics: Arup
Lighting: RALC
Fire: Arup
Contractor: Mace
