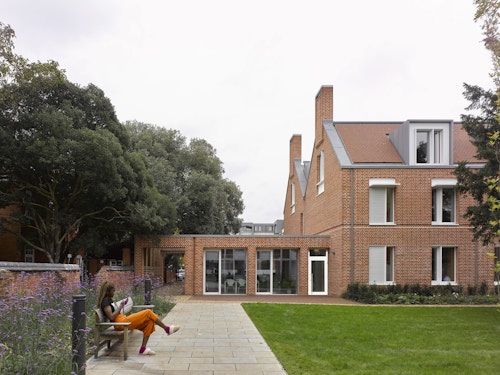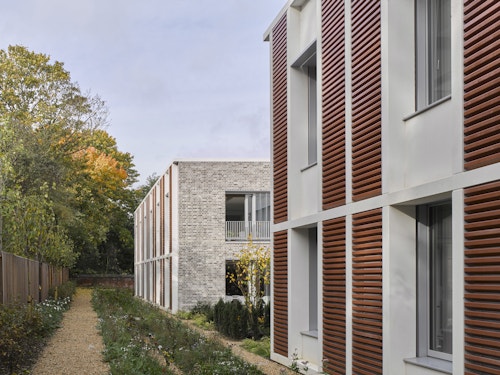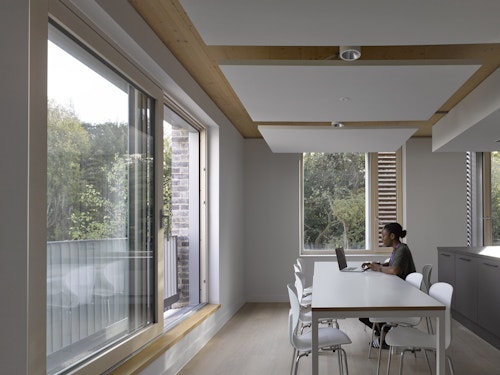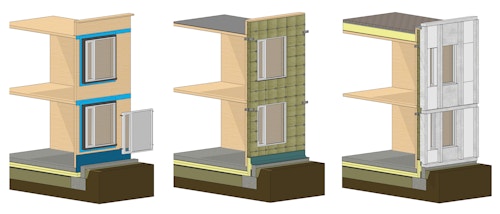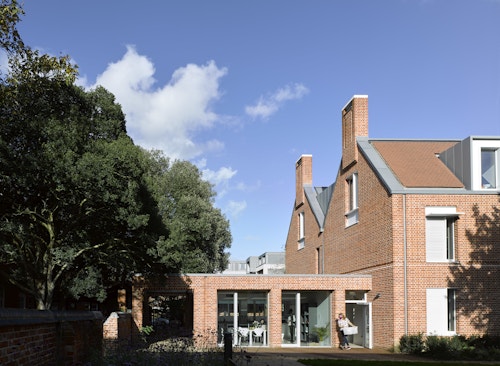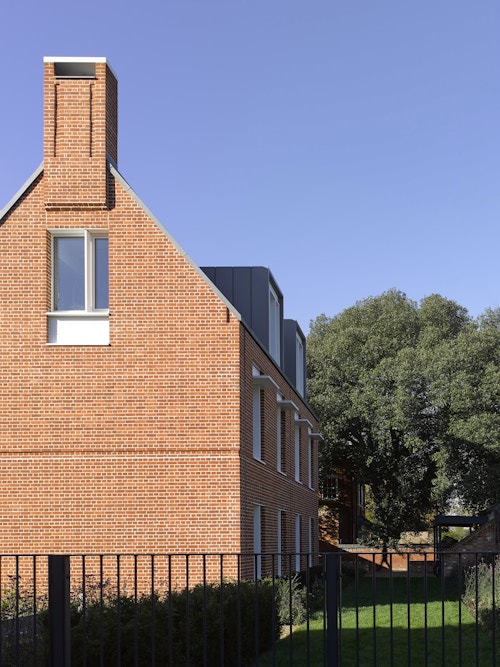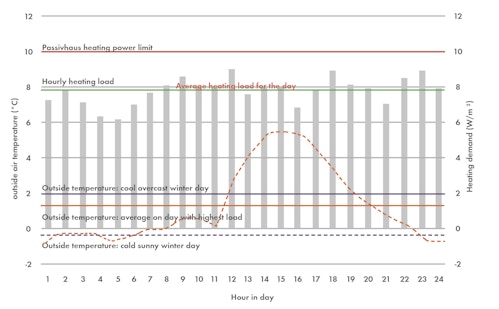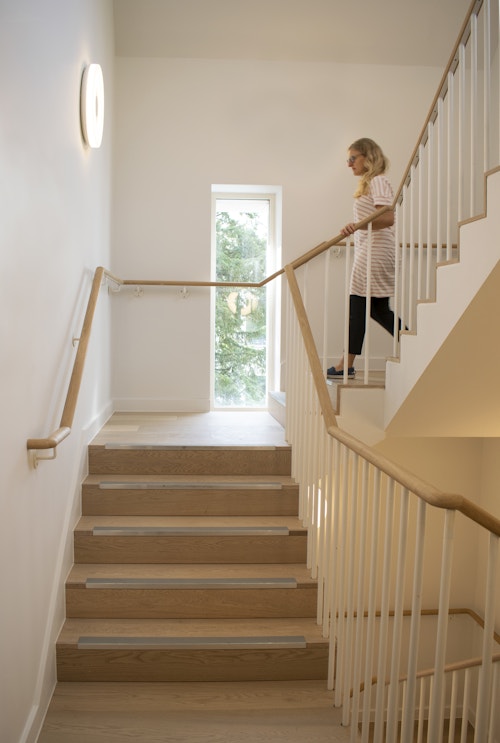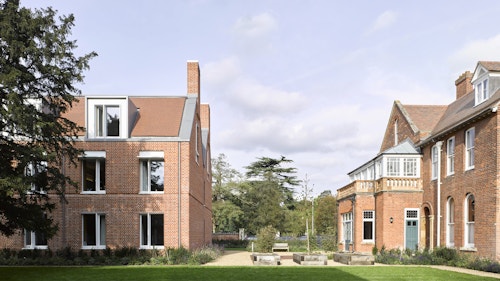Cranmer Road, King's College
View all projectsA Cambridge First
The first major Passivhaus buildings in Cambridge, this new student accommodation delivers 59 new graduate rooms for King's College, Cambridge. It comprises of two distinct, new buildings - a 'Garden Building' and a 'Villa Building' - both set within the gardens of three existing villas. The gardens themselves have been substantially re-landscaped to unify the site as a 'graduate campus' delivering on the College's aim to enhance student experience/wellbeing and increase participation in college life.
Context
King's College benefits from an impressive stock of buildings built over the past six centuries which includes some of the most celebrated buildings in Cambridge. Despite this, the College only had limited accommodation for its students. A College site located within the West Cambridge Conservation Area was identified as the location for a new graduate campus to fill in this gap. Located on Grange Road and bordered on the north by Cranmer Road and the south by Leckhampton Lane, a private road owned by Corpus Christi College, it had two existing buildings, Grasshopper Lodge and Cranmer Lodge, each with their own back gardens with numerous mature trees.
Cranmer Lodge is a three storey late Victorian red brick villa with a tile double hipped roof, set back from Cranmer Road with a generous gravel frontage. The original layout has been subdivided to accommodate a number of smaller student rooms none of which contain ensuite bathrooms. Grasshopper Lodge is comprised of two three storey villas that were linked together in the 1980's to form one building. The original layout of the villas remains largely intact resulting in some very large student rooms. Both these existing buildings address the Grange Road, the main spine road running part the site, but are set back from the pavement to provide generous frontages and have important heritage value.
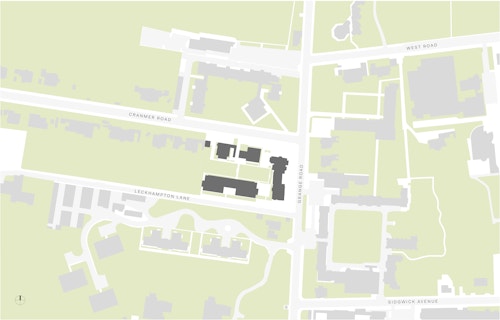
Challenge
It was essential to find a way to knit together the existing buildings to create a coherent and collegiate graduate campus. There was also a need to respond with care and sensitivity to the West Cambridge Conservation Area and the largely residential nature of the surrounding areas. Environmental ambitions were there from the start, and we were seeking to design for the long-term, working to a brief that required at least a 100-year design life, which could match the longevity and quality of its Arts and Crafts neighbours. So, a long-term approach to value was required. The project also involved needing to respond to the particular requirements of graduate students who were closely consulted through the brief development process.

The Garden Building elevation provides a consistent screened edge to the garden, punctuated by access to the small intimate south courtyard.
Concept
A new Villa Building faces onto Cranmer Road, occupying a gap between existing buildings. Its scale, form and materiality respond to its Arts and Crafts neighbours. Standing at three storeys, the villa is characterised by a pitched roof, dormers and gables. The materials, echoing the neighbouring villas, include red brick walls, brick chimneys, tiled roofs, reconstituted stone detailing and white window frames. Familiar and robust, the materials are designed to age gracefully. The building is conceived as a 'shared house' with shared bathrooms - an arrangement that resulted from close consultation with the graduate community who were keen to achieve a range of rent levels. A large kitchen common room on the ground floor serves as the social heart of the building and benefits from glazed doors that open out into the gardens. The building contains 19 study-bedrooms.
A larger new Garden Building is nestled into the back of the gardens parallel with Leckhampton Lane. Its elevational treatment - incorporating pre-cast concrete elements and terracotta - is a response to West Cambridge's heritage of modernist architecture. This building is fully ensuite with 40 study-bedrooms. The white pre-cast concrete screen is set alongside grey brickwork 'bookends' creating a rhythmic edge to the central garden. Alternating glazed windows and louvered terracotta screens create a layered facade that adapts to the different room conditions within the building.
A central common room serving the whole site opens out into the shared gardens and provides a central focus to the campus. A colonnade, linking the two parts of the building, overlooks an intimate courtyard garden at the back. Generous dual-aspect kitchen-dining rooms benefit from Juliet balconies that open out into the courtyard.
At each end of the building, the stair enclosures - which can be glimpsed from surrounding streets - are given a special treatment: precast concrete canopies cantilever over the entrances, while expansive lantern-like corner windows with frameless glazing offer views out into the gardens. Unusually, the stair enclosure is outside the thermal envelope to minimise space heating demand and offer more architectural freedom.
Process
The buildings are designed with a long lifespan in mind, incredibly low energy consumption, and high level of comfort. A lifetime cost analysis helped convince the client to pursue Passivhaus, and the recent certification is a first for a non-domestic project in Cambridge.
The very low space heating requirements resulting from Passivhaus enable innovative direct-electric space heating and domestic hot water. Heating is provided by point-of-use electric heaters, helping keep energy losses from distribution to an absolute minimum. This 'plug-and-play' approach is consistent with M&E services that are simple, efficient and easy-to-maintain. It also eliminated the need for plant rooms freeing up space for an additional bedroom. Point-of-use electric water heaters minimise losses and showers benefit from integrated heat recovery.
The approach also led to some innovative detailing: From a thermal bridge-free 'floating' foundation system, to free-standing concrete facades, and staircase enclosures that are outside the thermal envelope, every detail has been analysed, tested and carefully constructed to minimise energy use.
The buildings also benefit from an all-timber CLT structure (cross laminated timber), to reduce embodied carbon and deliver a rapid construction programme. This also helped achieve a remarkably low airtightness performance: The Villa Building achieved 0.21 m3/h.m2 (0.16 air changes), while the Garden Building achieved 0.31 m3/h.m2 (0.19 air changes), up to 47 times better than Building Regulations.
"The design of the building at Cranmer Road provided the opportunity to create new, energy efficient buildings but also to create a graduate community linking existing buildings. In both parts, the design has worked very well, creating very attractive and practical buildings that relate well to the surrounding area.Allies and Morrison developed a beautiful design that was sensitive to the neighbouring buildings. They worked with students and the College to develop good and flexible designs for both individual rooms and communal spaces. The architecture helps to create a sense of community that the College sought."
Impact
This project significantly increases the number of graduate students that King's can accommodate, delivering on the College's aim to enhance student experience and wellbeing and increase participation in College life. The project also responds to the College's aims to contribute positively to the city's special historic character, while achieving growth and long-term value.
The new buildings have brought together a previously fragmented graduate community into a new cohesive campus at Cranmer Road, enabling graduate students to live and study in a high-quality and enjoyable environment. The student experience, including their health and wellbeing, was at the core of the client's brief and central to the design of the buildings and landscape. This not only delivered excellent accommodation but also created ab exceptional environment to study, socialise and relax. The buildings have been designed to provide high comfort levels including ample natural daylight and high-quality filtered air, to support working, promote healthy circadian rhythm and reduce reliance on artificial lighting.
Information table
- City
- Cambridge, UK
- Use
- Education
- Client
- King’s College, University of Cambridge
- Status
- Completed
- Size
- 2,174 sqm
- Units
- 59
- Environmental credentials
- Passivhaus certification
- Awards
RIBA East Award 2023, Cambridge Design and Construction Award Best New Building (over £2m) 2021, Cambridge Design and Construction Award Sustainability Award 2021, BD Higher Education Architect of the Year Award 2021, People's Choice Winner in the 2021 UK Passivhaus Awards
- Collaborators
Structure: Smith & Wallwork
Services: Max Fordham
Landscape: LDA Design
Acoustics: Max Fordham
Cost: Faithful and Gould
Photography: Nick Guttridge
