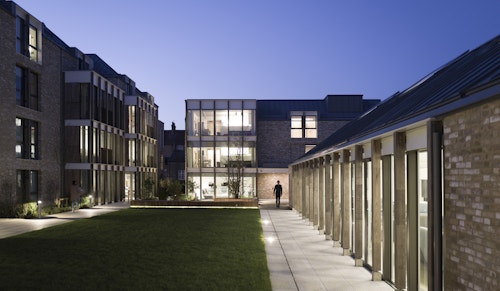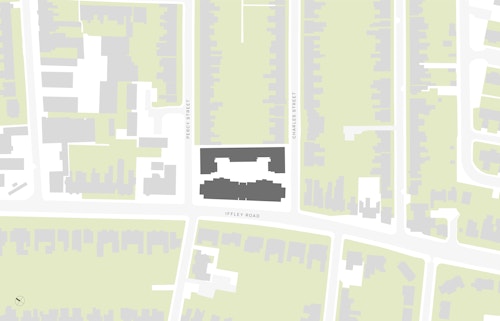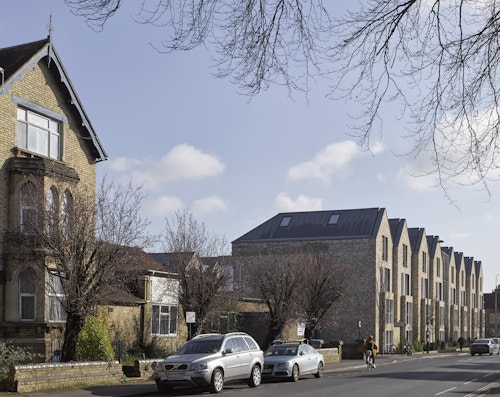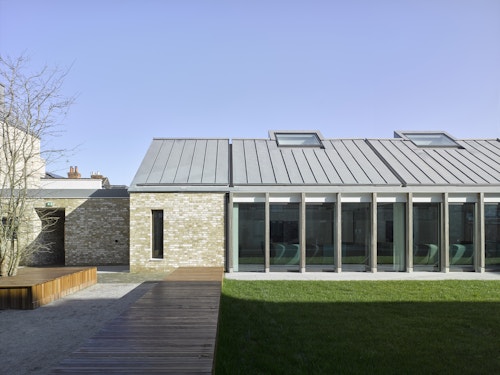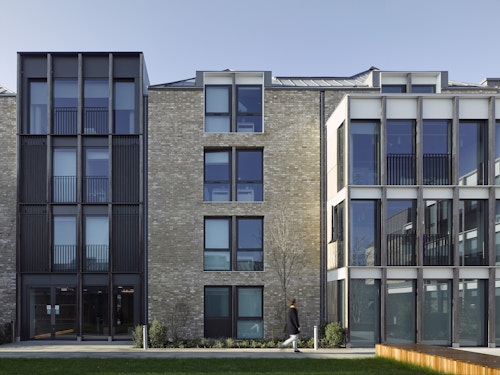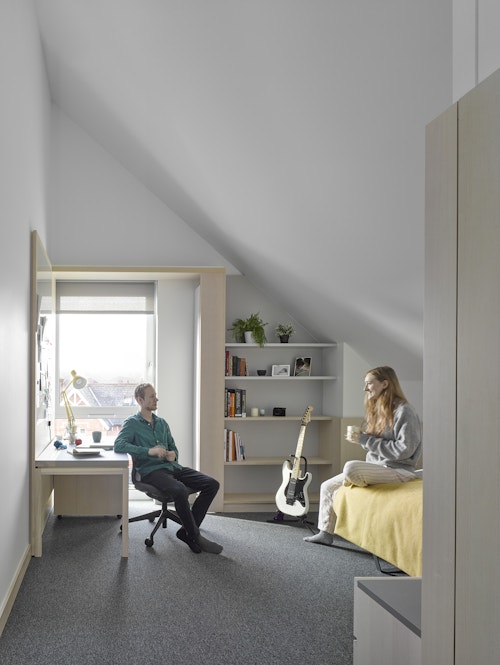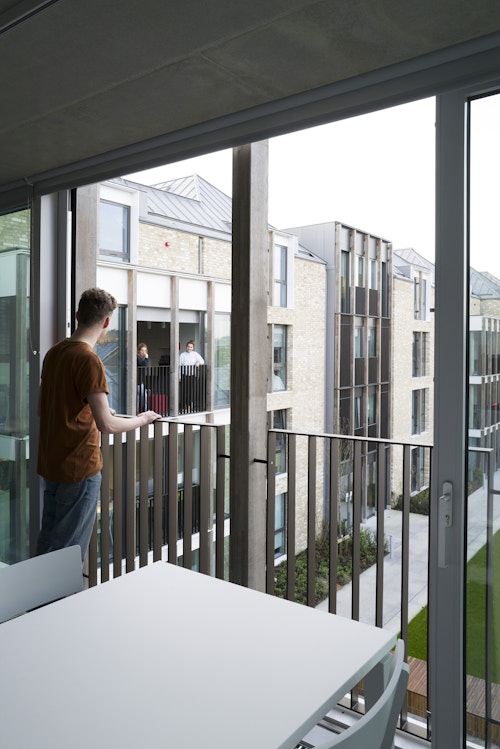Wadham College, Oxford
View all projectsThe Dorothy Wadham Building is a new undergraduate residential quad comprising four individual buildings of three and four storeys arranged around a shared courtyard garden. Lining the quad's fourth side is a single storey pavilion, an informal common room for students in term time and a conference and teaching facility throughout the summer. Domestic in scale as befits their residential location, the buildings quietly assert themselves, representing the College in this prominent location on a main route into the city.
- City
- Oxford, UK
- Use
- Education
- Client
- Wadham College, University of Oxford
- Status
- Completed
- Size
- 5,432 sqm
- Units
- 137
- Awards
RIBA Regional Award 2021, Oxford Preservation Trust Award New Building 2020, Oxford Preservation Trust Award Green Award 2020, Civic Trust Award Regional Finalist 2020, BD Higher Education Architect of the Year Award 2021
- Collaborators
Project manager: Bidwells
Structure: Engineers HRW
Services: Skelly and Couch
Contractor: Gilbert Ash
Planning: Carter Jones
Cost: PSP
Access: David Bonnett Associates
Landscape: Bradley Hole Schoenaich Landscape Architects
