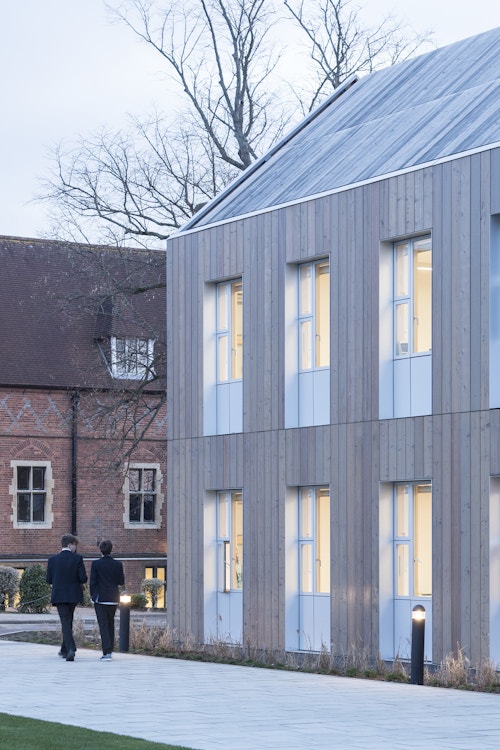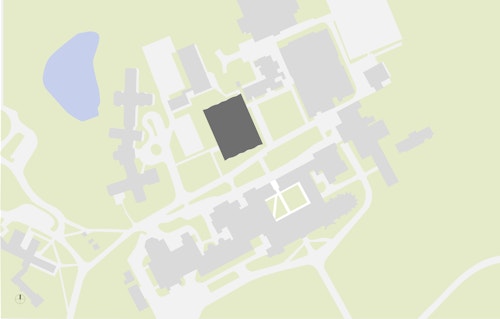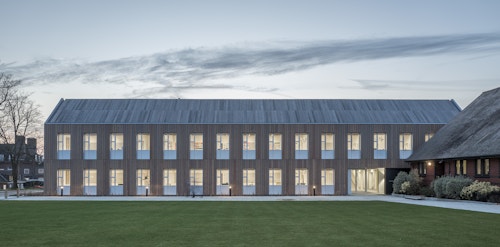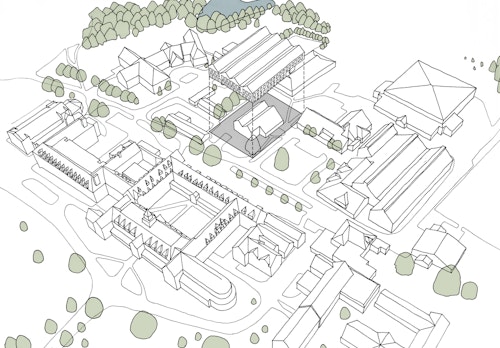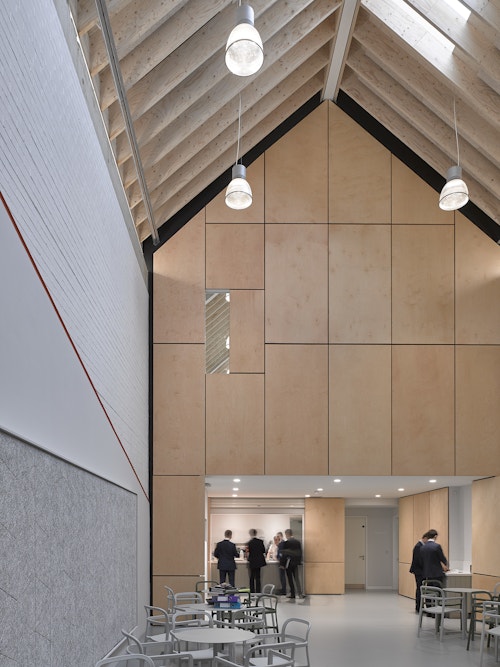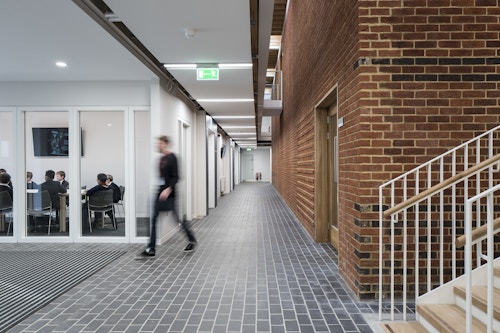Van Hasselt Centre, Cranleigh School
View all projectsLocated at the heart of Cranleigh School's historic campus, this project for a new teaching building and student social spaces extends a new timber and steel structure around four disused squash courts. New accommodation on two levels provides twenty-four classrooms for humanities and business studies, while the squash courts themselves have been remodelled as a double height cafe and social space at the centre of the building.
- City
- Surrey, UK
- Use
- Education
- Client
- Cranleigh School
- Status
- Completed
- Size
- 2,525 sqm
- Environmental credentials
- BREEAM Very Good
- Collaborators
Structure: Ryan Associates Consulting Engineers
Services: Method Consulting LLP
Acoustics: Ion Acoustics
Fire: The Fire Surgery
Photography: Nick Guttridge
