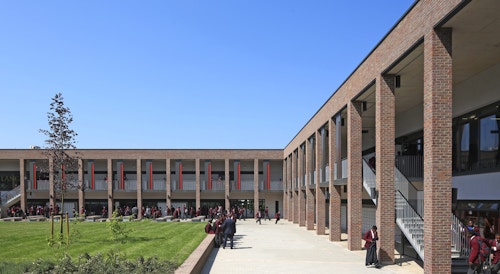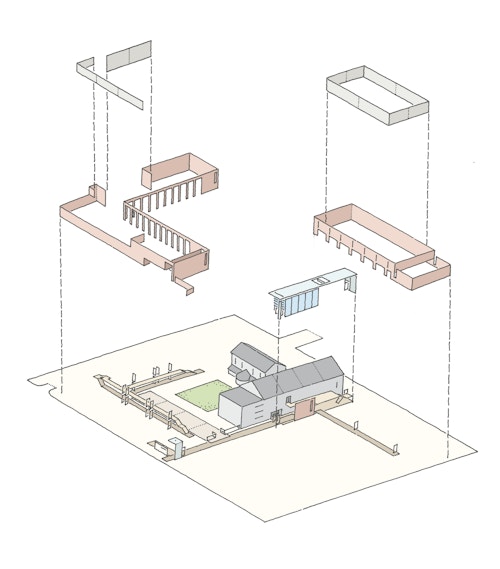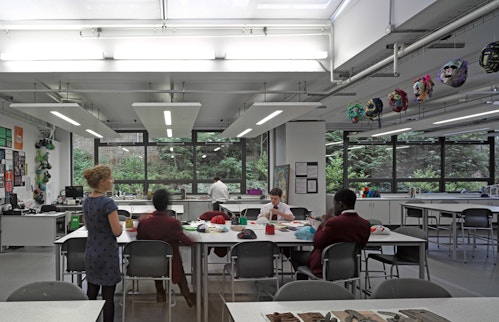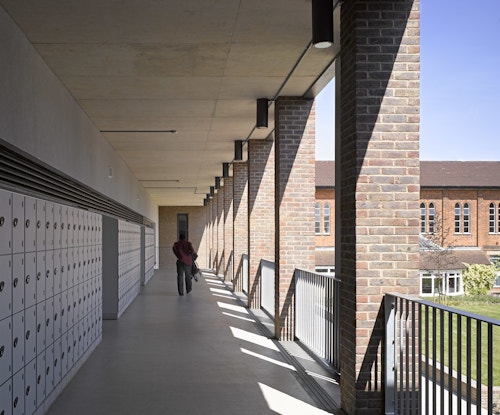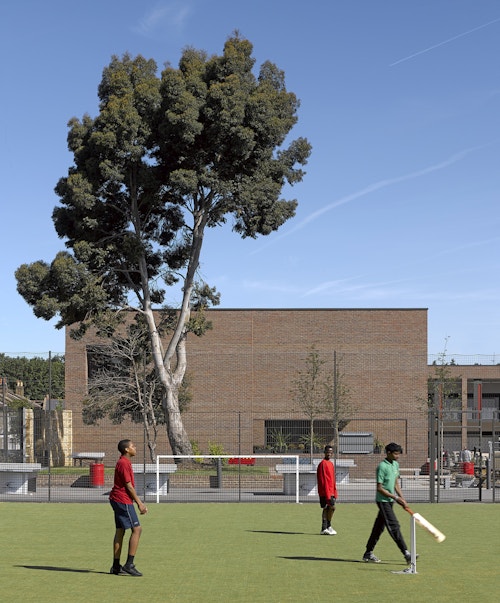St Thomas the Apostle College
View all projectsThis Catholic secondary School for boys in Nunhead, South London was redeveloped as part of Southwark's Building for Schools for the Future programme. The design retains the existing Chapel, Hall building and swimming pool and provides flexible new departmental buildings, laid out to create and enclose a central cloister space wrapped by external circulation at the heart of the school. Essentially a quiet reflective space focused on the Chapel, the cloister is complemented by a new entrance and new facilities for active play, sports, creativity and performance, all of which will also be made available to the community out-of-hours.
- City
- London SE15
- Use
- Education
- Client
- Balfour Beatty Education
- Status
- Completed
- Size
- 9,000 sqm
- Environmental credentials
- BREEAM Very Good
- Awards
RIBA Regional Award 2015, Civic Trust Award Commendation 2016
- Collaborators
Structure: Buro Happold
Services: Buro Happold
Cost: Ride Levett Bucknall
Contractor: Balfour Beatty Construction
Photography: Edmund Sumner
