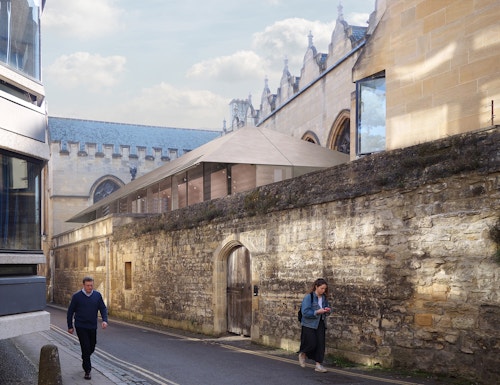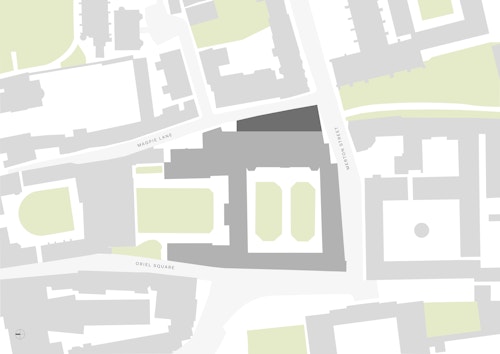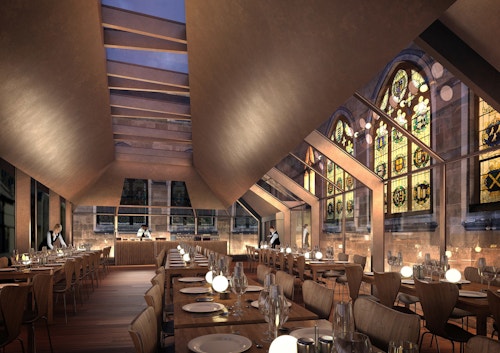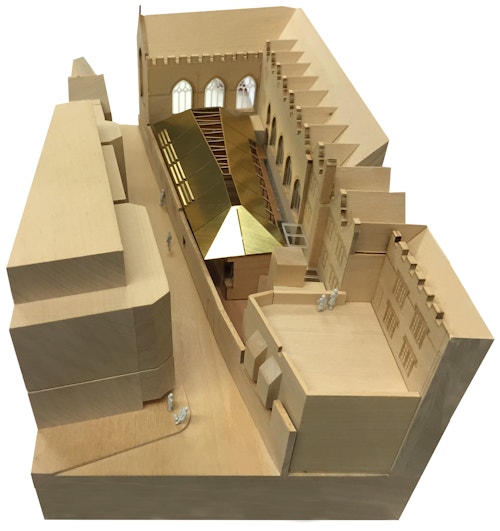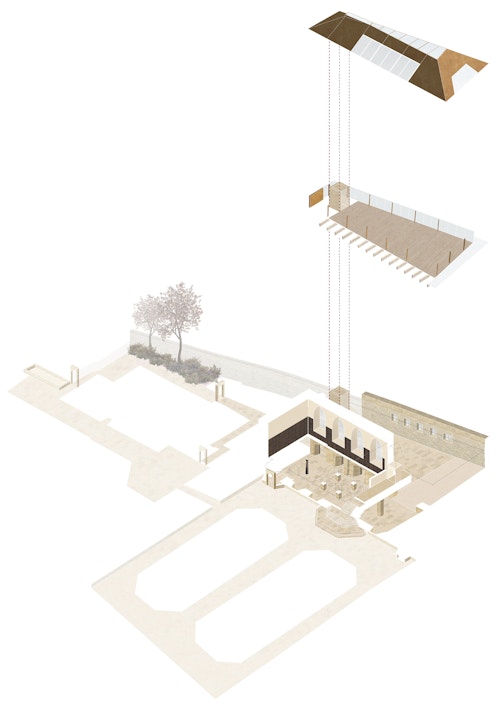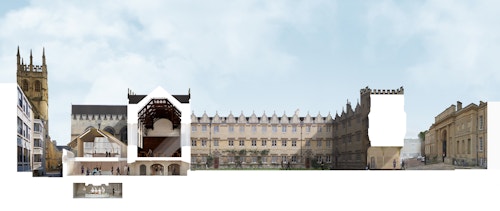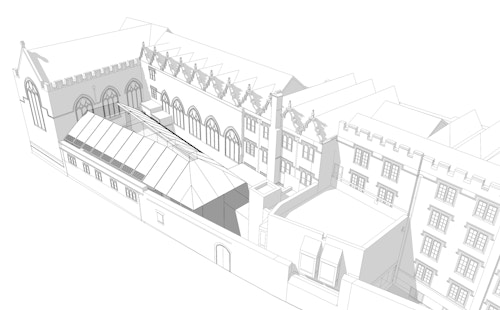Oriel College, Oxford
View all projectsSet within the context of Grade I listed 17th-century collegiate buildings, a new pavilion in Oriel's medieval kitchen courtyard replaces a series of utilitarian service buildings. Beneath a patinated bronze pitched roof, which responds both to the tone of the surrounding stonework and the historic character of the college, new spaces are woven with old. The new facilities will streamline food service for the formal hall and create opportunities for informal gathering. A series of enhancements below ground will enrich the ambience of the College bar and its neigbouring shared spaces as it opens out onto a new landscaped courtyard.
- City
- Oxford, UK
- Use
- Education
- Client
- Oriel College, University of Oxford
- Status
- Current
- Size
- 2,300 sqm
- Collaborators
Structure: Price & Myers
Services: Max Fordham
Cost: C.S Charlesworth & Partners
Access: David Bonnett Associates
Catering: The Litmus Partnership Ltd
