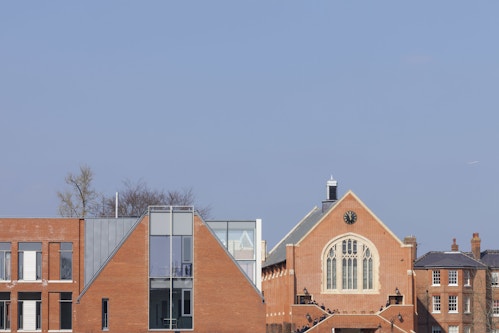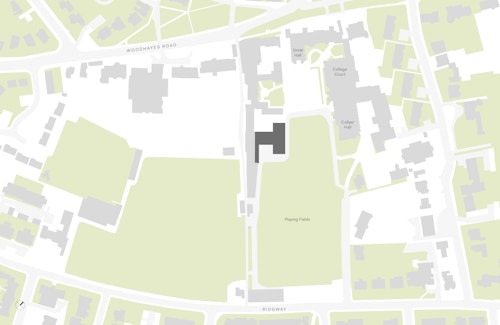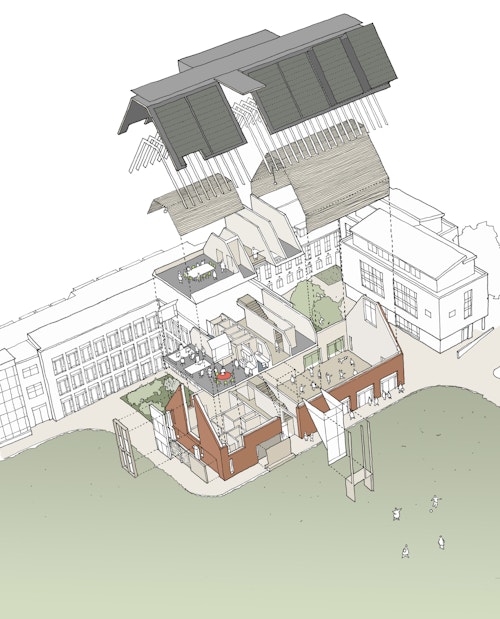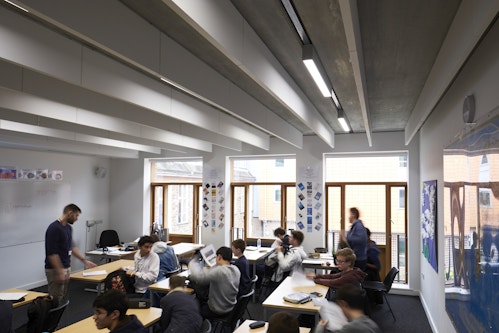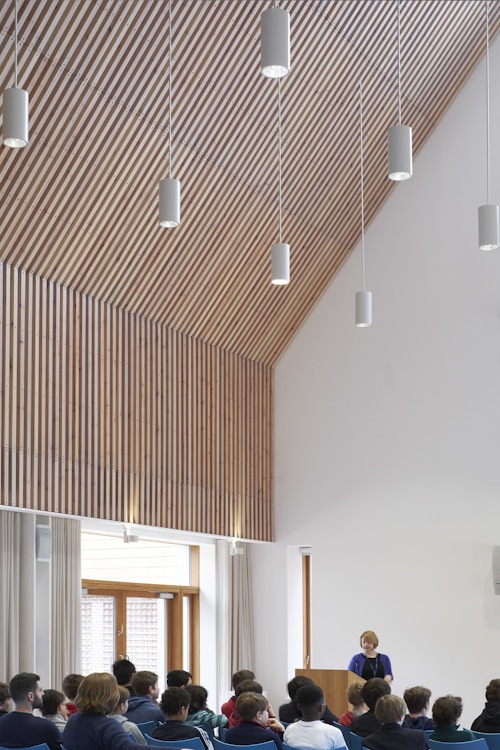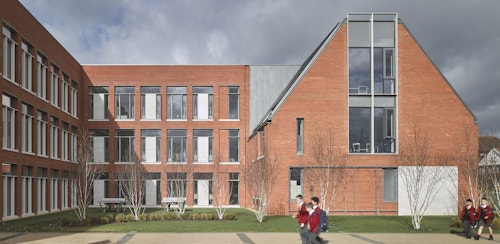King's College School Wimbledon
View all projectsFounded in 1829, and located at its current site on the edge of Wimbledon Common in 1897, King's College School is one of London's leading independent schools. Our scheme plugs into the existing collection of buildings and improves circulation and access for the science block as well as providing six new classrooms, administration and meeting space and a double height, multi-use hall. The T-shaped plan encloses a new quadrangle garden, completing a series of three courtyards and in so doing reinforces the collegiate character of the western range of school buildings.
- City
- London SW19
- Use
- Education
- Client
- King's College School
- Status
- Completed
- Size
- 1,465 sqm
- Environmental credentials
- BREEAM Very Good
- Awards
RIBA National Award 2017, RIBA London Award 2017, Civic Trust Award 2018 Regional Finalist
- Collaborators
Structure: Fluid
Services: Thornton Reynolds
Landscape: Landscape Perspective
Cost: Wenham O'Brien
Contractor: Primus Build Ltd
Photography: Nick Guttridge, Ståle Eriksen
