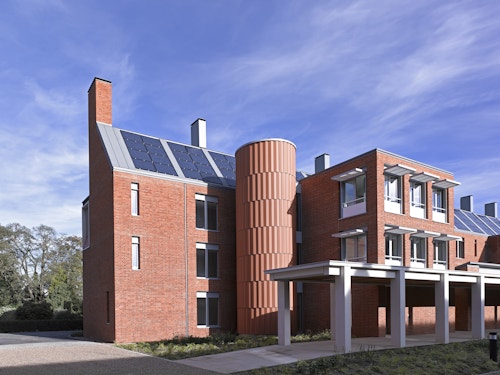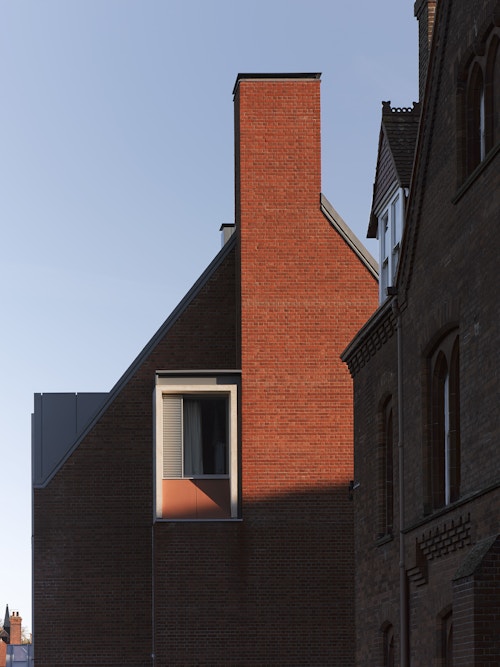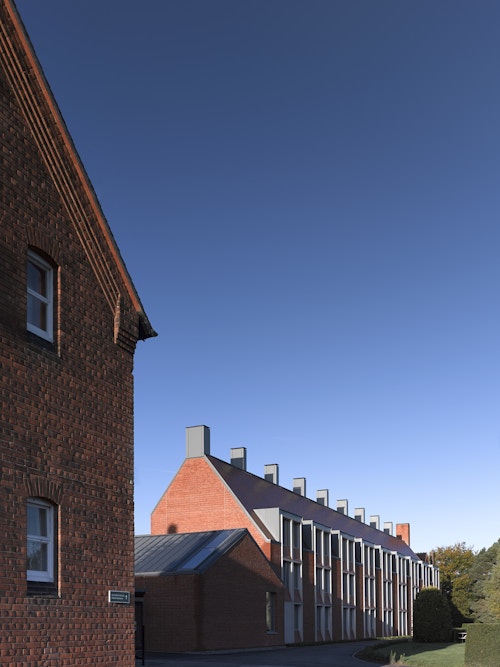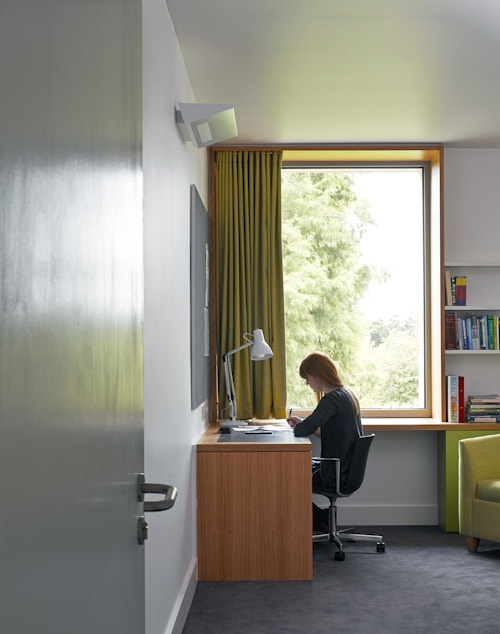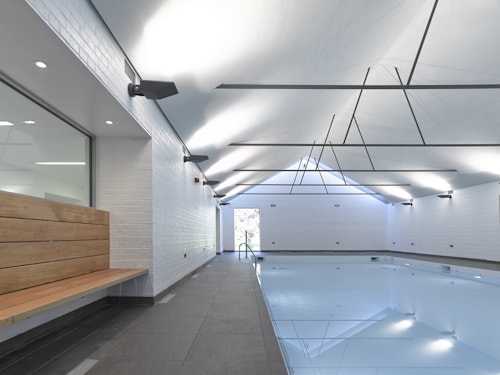Ash Court, Girton College
View all projectsVictorian past meets sustainable future
A new residential wing at Girton College, Ash Court provides postgraduate en-suite student bedrooms, a gym, and refurbished indoor swimming pool. Built with a Passivhaus approach, this high-performing building is a resolutely contemporary addition to Girton, which sits well in the listed Victorian setting of the Alfred Waterhouse-designed College.
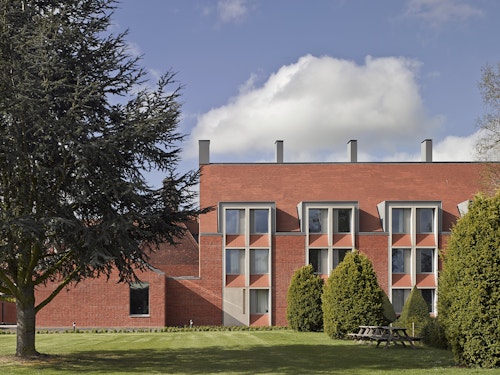
Context
Situated on the northern edge of the city, physically removed from most of Cambridge's other colleges, Girton has a distinct identity. 33-hectares of leafy, landscaped grounds surround the red-brick Neo Gothic of Waterhouse's original college buildings, which along with various later additions by Waterhouse's son and grandson, and Giles Gilbert Scott, are arranged around a series of open-ended grassed courtyards. Whilst the setting is undeniably fine, like many higher education institutions, Girton is working to reconcile the constraints of its built heritage with the demands of the 21st Century student, and plans for future development and expansion, in particular an increase in postgraduate numbers.
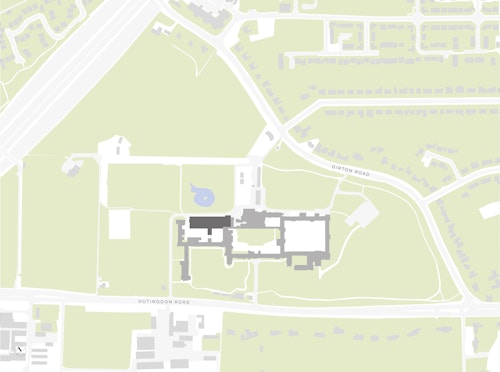
Cloister court
Woodlands court
Challenge
The College launched an invited architectural competition to help its future expansion with an additional fifty student rooms on a site within their grounds and adjacent to their Grade II* listed buildings. The aspiration was for a high quality contemporary and contextual, low maintenance, low carbon, low energy building.
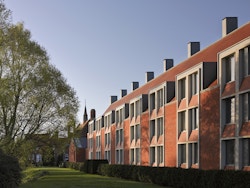
The rhythm of tall bedroom bays establish a single, ordered facade
Concept
Our winning design reinforces Girton's architectural language by following the existing pattern of College courtyard development with a simple, robust, linear building designed as a natural extension of the College. Taking cues from existing College buildings, the new wing is built over three storeys with rooms disposed along one side of a naturally-lit and naturally-ventilated corridor, where large windows with deep reveals provide an informal place to sit, chat and meet other students.
Placing the long wing of bedroom accommodation to the north-east side enables all the bedrooms to enjoy good morning light while minimising afternoon heat gain, and to exploit the exceptional quality of the views towards a pond and gardens to the east. The garden elevation presents a single, uninterrupted red brick facade, with deep set bedroom windows grouped together to form tall oriels that break through the line of the roof as dormers. The elevation facing into Ash Court is less formal and is punctuated by two projecting bays accommodating the shared kitchens (two per floor), two staircases and a lift.
Process
Girton's campus is situated in an area of Green Belt where any new development is tightly controlled. The campus itself is also protected by a historic designation. Integrating new spaces and services therefore required great sensitivity and close consultation.
To meet the College's ambitious environmental targets, we took a Passivhaus approach, maximising the energy performance of the building and employing simple, robust strategies such as substantial insulation, to yield extremely low levels of energy consumption. Proportionate and sensible heating controls allow user control for comfort while minimising energy loss. Students can open windows for purge ventilation, but by automatically disabling the heating once the are quality reaches satisfactory levels they are also incentivised to close them. Exemplary fabric performance standards were met, resulting in an airtight building. U-values surpass regulatory requirements. In addition, in response to local planning policy requirement for on-site renewables, a 190 sqm photovoltaic array has been carefully incorporated into the pitched roof, providing nearly half of the building's demand for electricity.
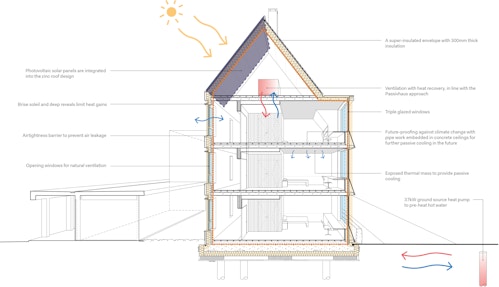
Environmental performance
Impact
The success of Ash Court and recent developments at nearby North West Cambridge and Darwin Green prompted the College to significantly rethink its long-term estates strategy. As a result, they subsequently appointed us to produce a masterplan for Girton's entire site to guide the development of a possible further 150-400 student rooms and an auditorium amongst other opportunities - helping to establish a vision for the next 25 years. We worked very closely with the College to prepare a considered, long term strategy to consolidate their estate and make the most of this unique site, culminating in a successful outline planning application for substantial new expansion. The masterplan also identified a series of priority projects that we have recently completed including improvements to the College entrance, and better facilities for staff and students on the site such as an all day cafe and informal social spaces.
One of the marvellous achievements of the Ash Court development is that it carries a trace of our Victorian past into the clean lines of an envrionmentally sustainable 21st century. The rooms are spacious and light, with large windows that belie their heat efficiency; all are generously en-suite. Some rooms meet the highest standards of accessibility; more generally, everything possible has been done to create an enironment conducive to study that feels like a home from home.
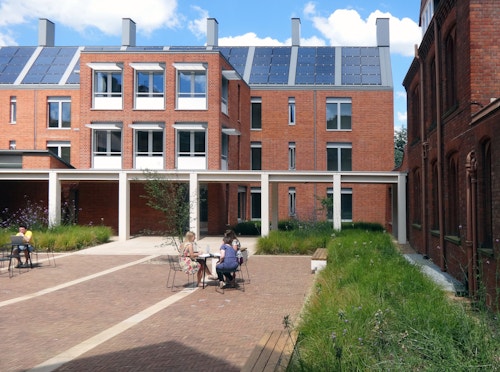
Information table
- City
- Cambridge, UK
- Use
- Education
- Client
- Girton College Cambridge
- Status
- Completed
- Size
- 2,440 sqm
- Environmental credentials
- BREEAM Excellent, EPC and DEC A rated
- Awards
RIBA Regional Award 2014, RIBA Special Sustainability Award 2014, Green Apple Award 2014, Schueco Excellence Award Commendation 2014, Schueco Sustainability Award 2014
- Collaborators
Structure: Fluid Structures
Services: Max Fordham
Acoustics: Max Fordham
Cost: Sweett Group
Landscape: BHSLA
Contractor: Mansell
Photography: Nick Guttridge
