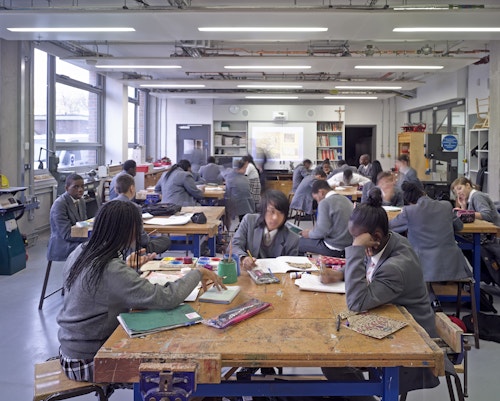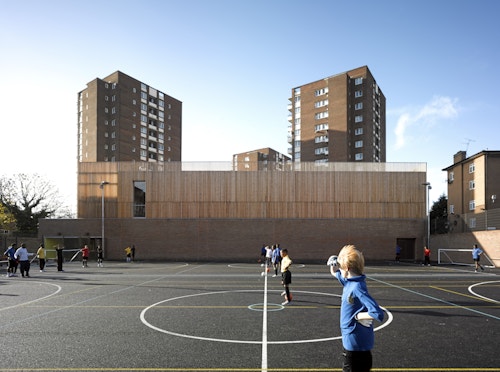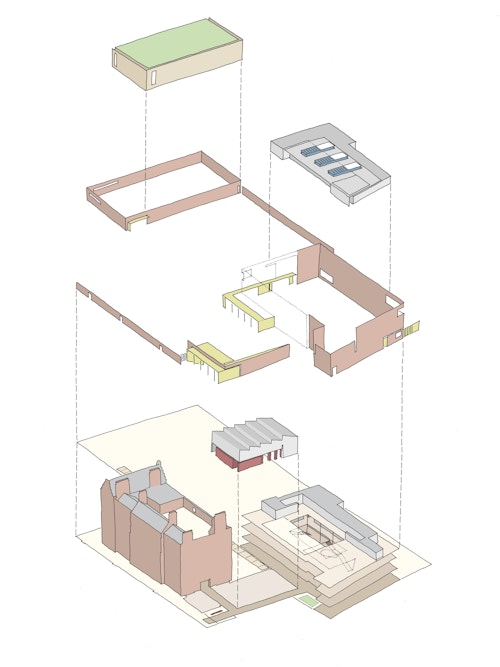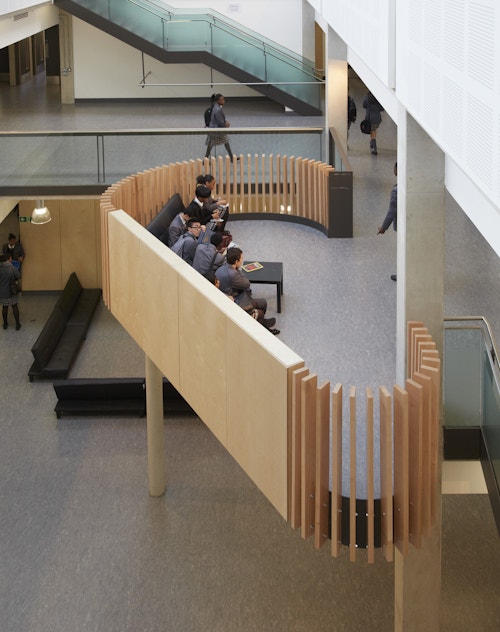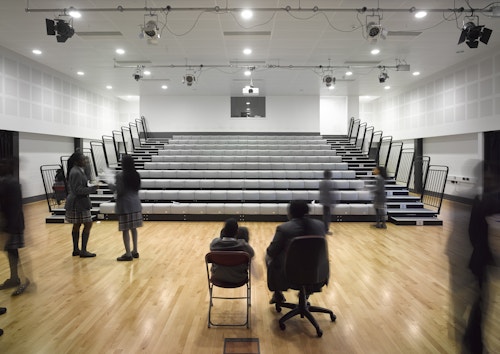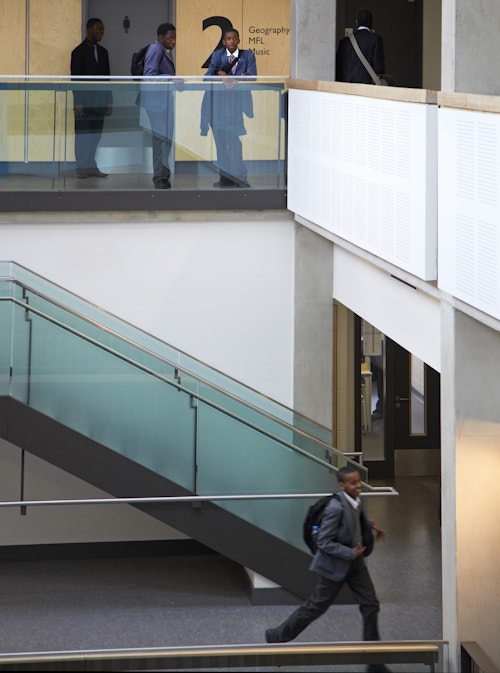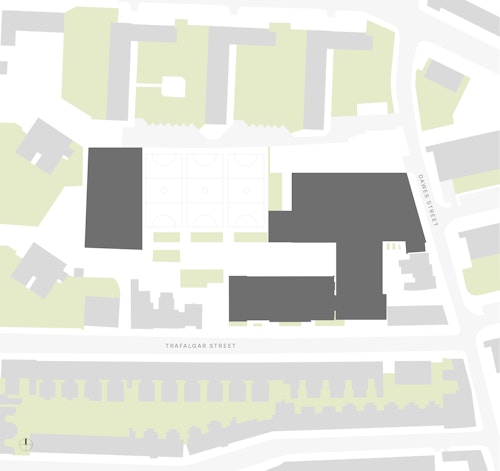University Academy of Engineering South Bank
View all projectsThis home for a new academy secondary school retains, refurbishes and remodels a four-storey Victorian school building while adding new accommodation to maximise a tight urban site. A new metal-clad pavilion provides a welcoming entrance and a new four-storey brick building creates open and enclosed learning spaces grouped around a communal atrium. A flexible new performance space opens onto a linear play area which incorporates space for outdoor teaching, dining and stand-alone timber-clad sports hall. The well-being of students is a central concern with generous windows for natural light and ventilation throughout.
- City
- London SE17
- Use
- Education
- Client
- Balfour Beatty Education
- Status
- Completed
- Size
- 9,300 sqm
- Environmental credentials
- BREEAM Very Good
- Collaborators
Structure: Buro Happold
Services: Buro Happold
Cost: Rider Levett Bucknall
Contractor: Balfour Beatty Construction
Professional photography: Edmund Sumner
