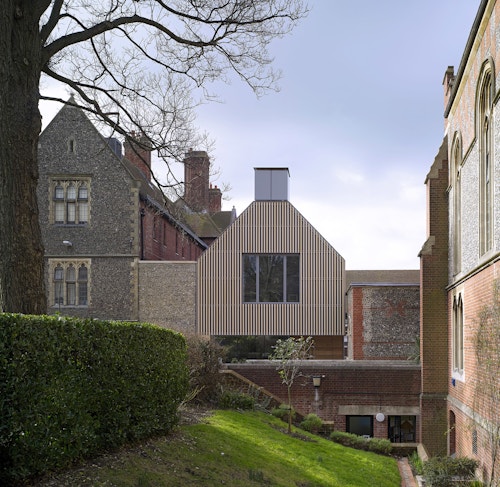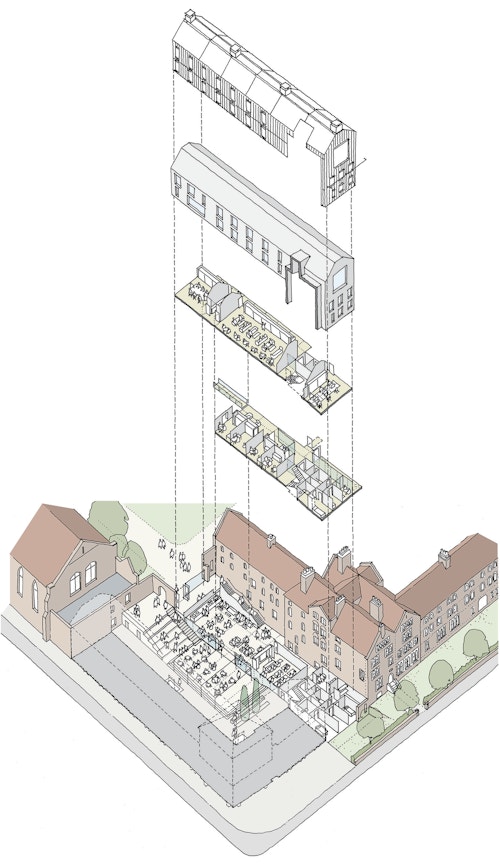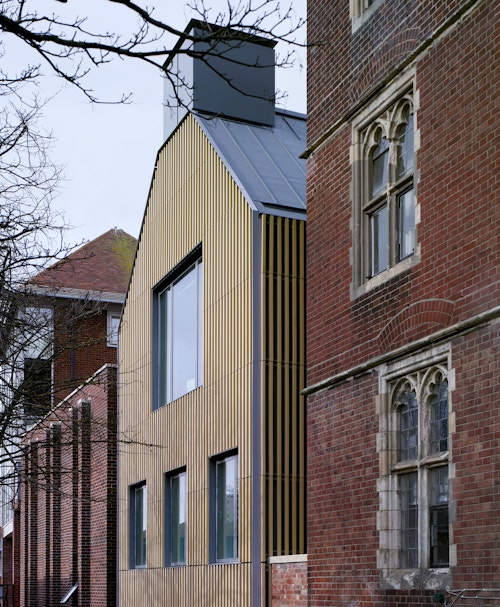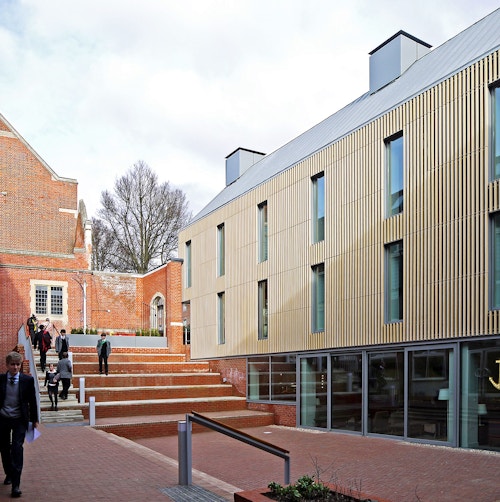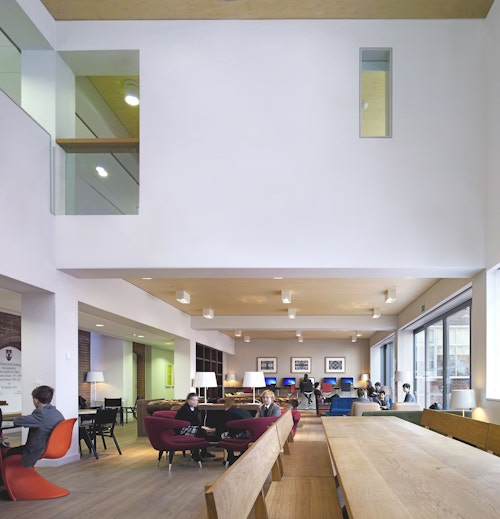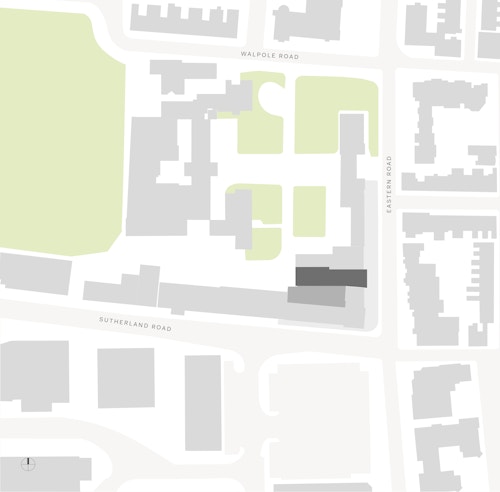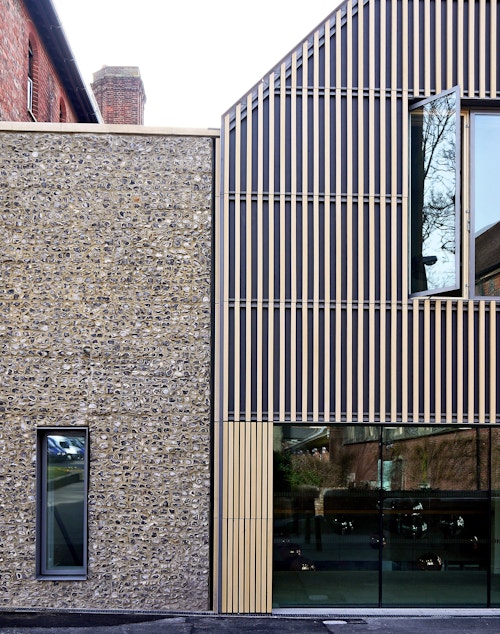Simon Smith Building, Brighton College
View all projectsThis linear building provides a mix of administrative, academic and social facilities for staff and students at Brighton College. Adjoining a listed 19th-century boarding house, it transforms a rather scruffy 'left-over' space on campus, defining the edge of a new formal courtyard. A double-height cafe and entrance space negotiate the storey-height change in level between the courtyard and the school's main quadrangle to which it is linked by a flight of broad steps. Inside, a dramatic top-lit stair and circulation space connect the new structure to its neo-gothic neighbour providing access to new classrooms, offices and the school health centre.
- City
- Brighton, UK
- Use
- Education
- Client
- Brighton College
- Status
- Completed
- Size
- 982 sqm
- Environmental credentials
- BREEAM Very Good
- Awards
RIBA Regional Award 2012, RIBA Regional Award Client of the Year Award 2012, Civic Trust Award 2013
- Collaborators
Contractor: Primus Build Ltd
Structure: Fluid Structures
Services: Foster and Partners
Quantity surveyor: Quantem Consulting
Acoustic: Mach Acoustics
Photography: Dennis Gilbert
