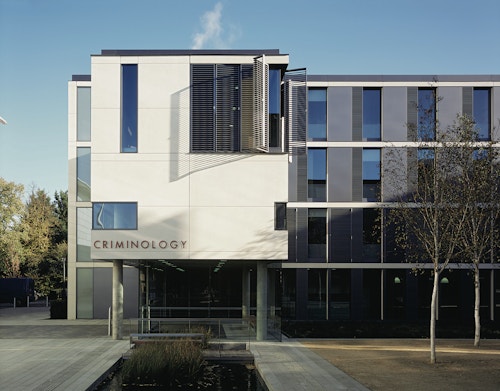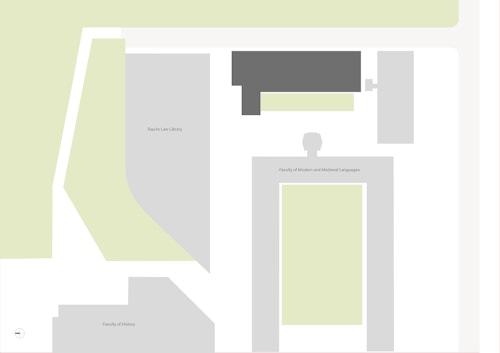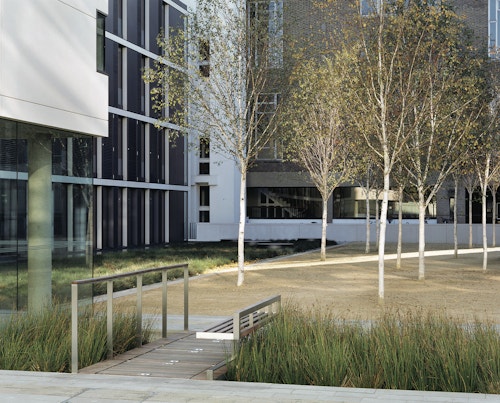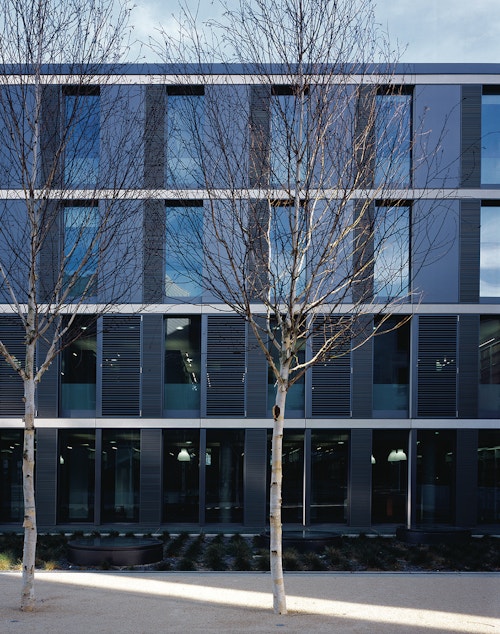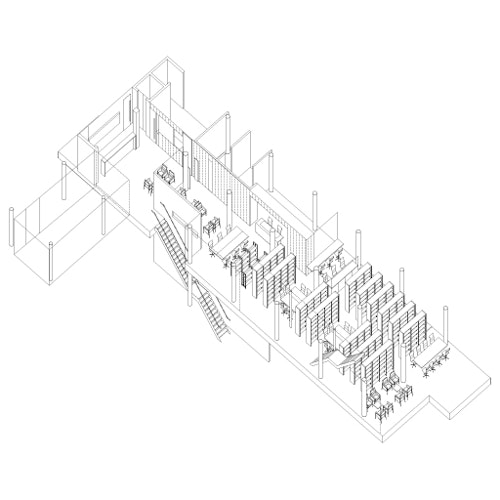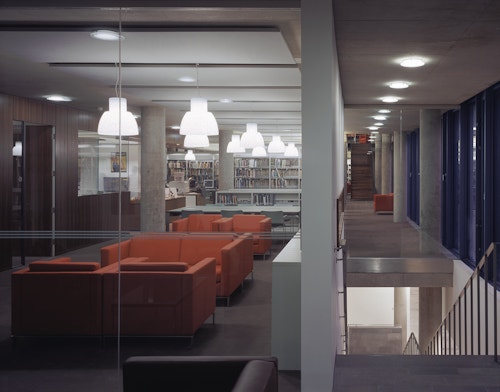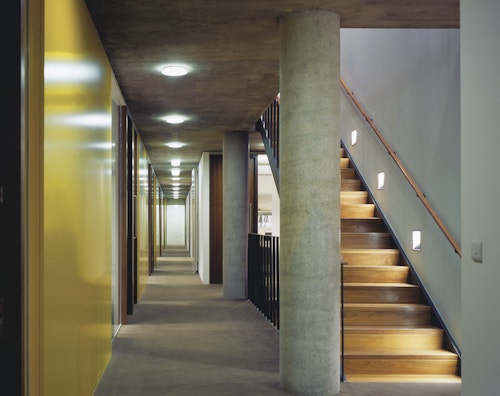Institute of Criminology
View all projectsThis is one of three new faculty buildings identified within our masterplan for Cambridge University's Sidgwick site for the Arts and Humanities. Enclosing the fourth side of an open garden courtyard, the linear building links the Faculties of Divinity, Law and History and provides space for teaching, offices, postgraduate research and the renowned Radzinowicz Criminology Library. The white, pre-cast concrete panels and dark grey aluminium cladding establish a relationship between the facades of the Law Library by Foster + Partners, and those of Hugh Casson's original Raised Faculty Building.
- City
- Cambridge, UK
- Use
- Education
- Client
- Estate Management and Building Service, University of Cambridge
- Status
- Completed
- Size
- 3,397 sqm
- Collaborators
Structure: Whitbybird Ltd
Services: BuroHappold
Landscape: J&L Gibbons
Acoustics: Arup Acoustics
Cost: Faithful & Gould
Fire: BuroHappold
Contractor: Wates Construction Ltd
Photography: Dennis Gilbert/VIEW
