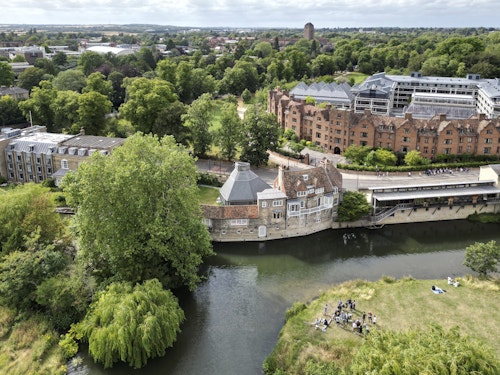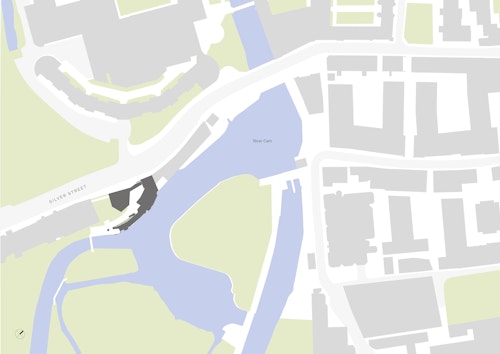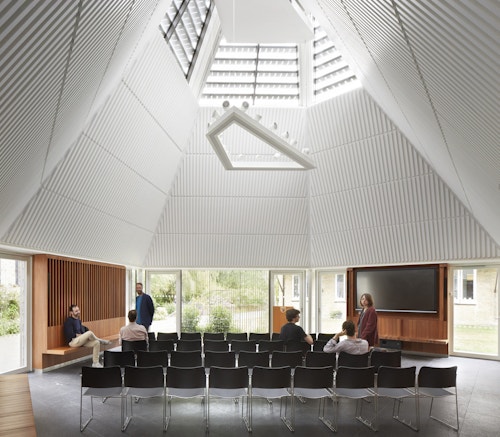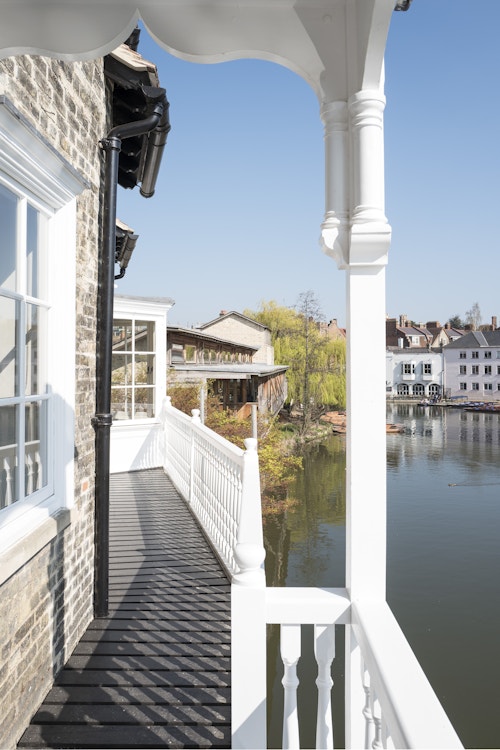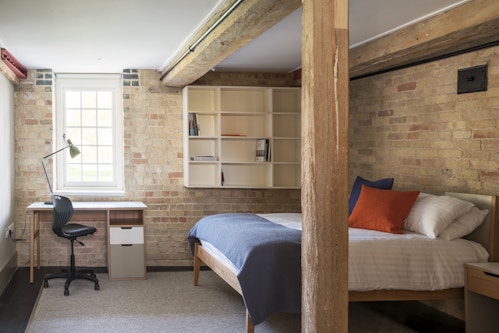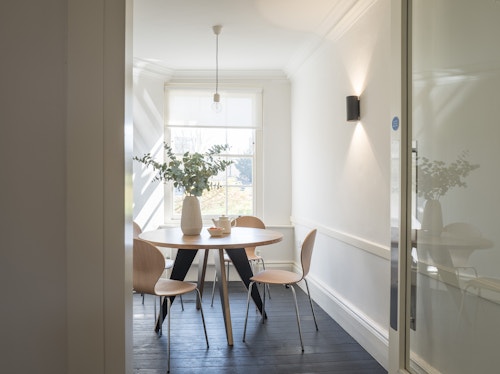Darwin College, Cambridge
View all projectsDarwin College enjoys an enviable location on the banks of the River Cam. Within this setting, a Victorian conversion of an eighteenth-century grain warehouse is set in lush gardens and contains a sequence of graduate student rooms. The John Bradfield Court project is a refurbishment - the first since the college was founded - that significantly upgrades these facilities whilst retaining the building's special character. Neighbouring it is a new free-standing pavilion, which will provide a focal point for College life as a flexible social and meeting space. Its tall, slate pitched roof echoes the old oast house roof of neighbouring Malting House.
- City
- Cambridge, UK
- Use
- Education
- Client
- Darwin College, University of Cambridge
- Status
- Current
- Size
- 640 sqm
- Awards
RIBA East Award 2024, Cambridge Design and Construction Award Best Conservation Project 2021, Cambridge Design and Construction Award Craftmanship Award 2021
- Collaborators
Structure: Cambridge Architectural Research Ltd
Services: Max Fordham LLP
Landscape: Bradley Hole Schoeniach Landscape
Cost: DR Nolans & Co
