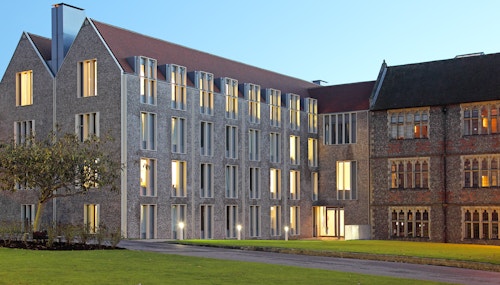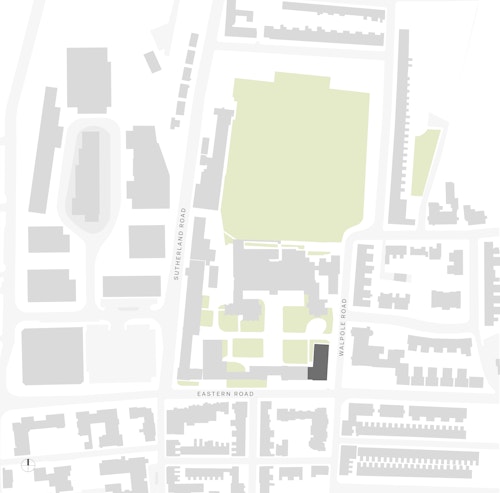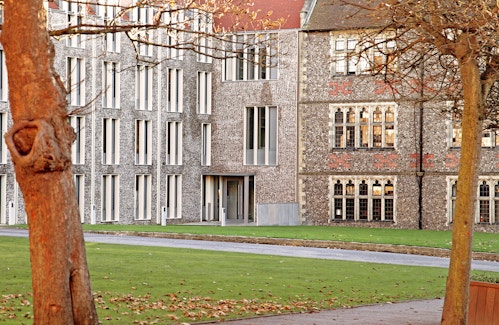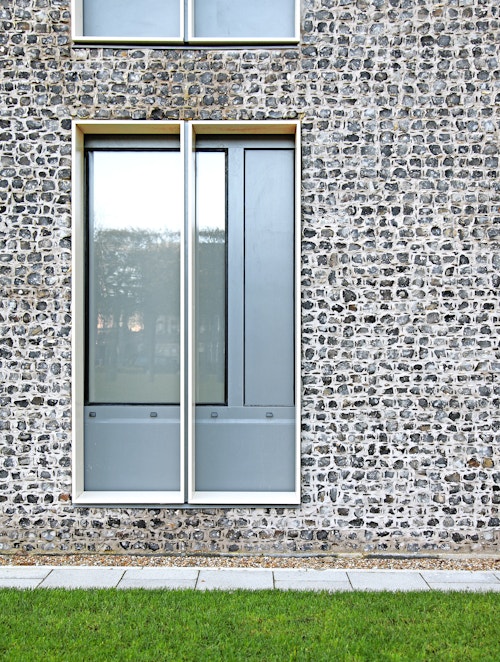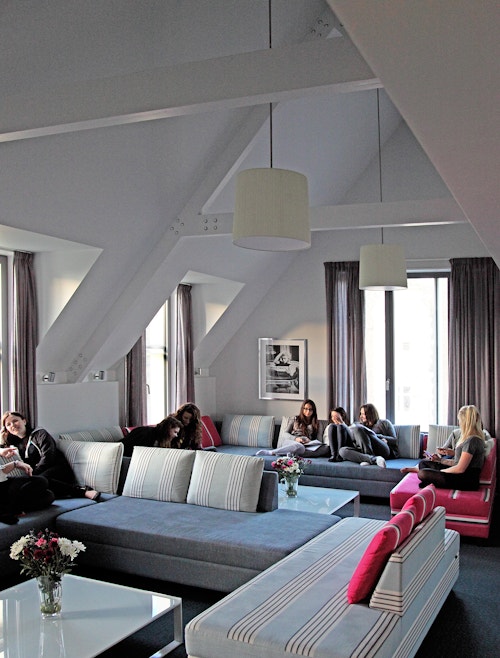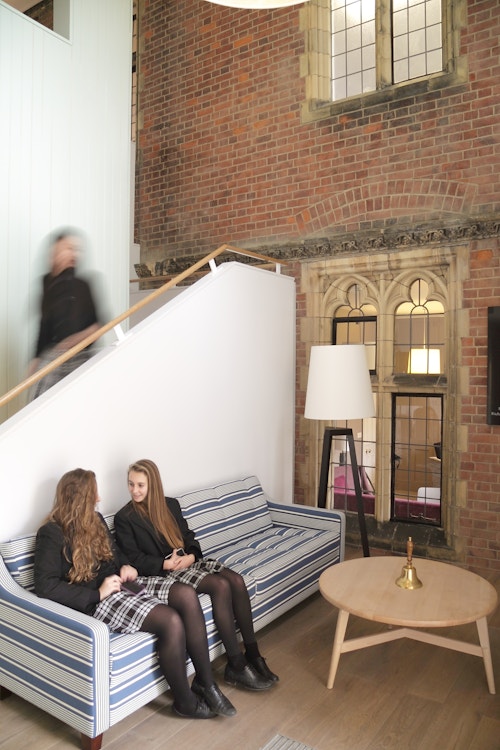Boarding House, Brighton College
View all projectsThis 71-bed boarding house is designed to be clearly contemporary in construction detail whilst contextual in material, massing and form, recalling the steeply pitched gable forms of the listed 19th Century buildings on the school campus. Our second project for Brighton College, the building provides student and staff accommodation and facilities for pastoral care with forty student bedrooms with shared bathrooms, Master and staff flats, offices, shower rooms, laundry and storage space.
- City
- Brighton, UK
- Use
- Education
- Client
- Brighton College
- Status
- Completed
- Size
- 1,500 sqm
- Units
- 40
- Environmental credentials
- BREEAM Excellent
- Awards
RIBA National Award 2014, RIBA Regional Award 2014, Civic Trust Award 2016
- Collaborators
Structure: Fluid Structures
Services: Thorton Reynolds Ltd
Cost: Quantem Consulting
Sustainability: Eight Associates
Fire: The Fire Surgery
Contractor: McLaren Construction Ltd
Photography: Fisher Hart
