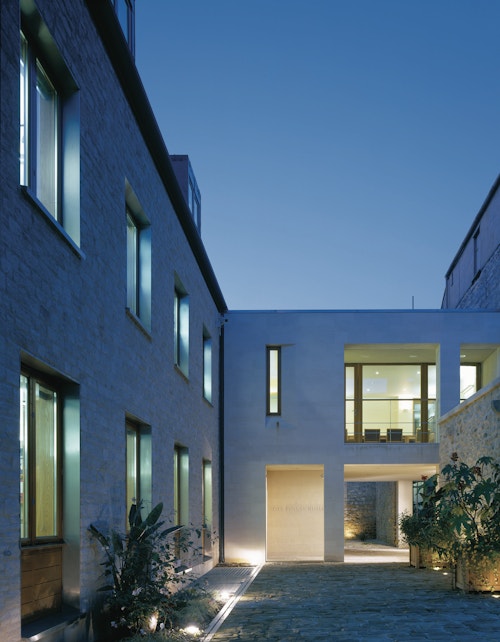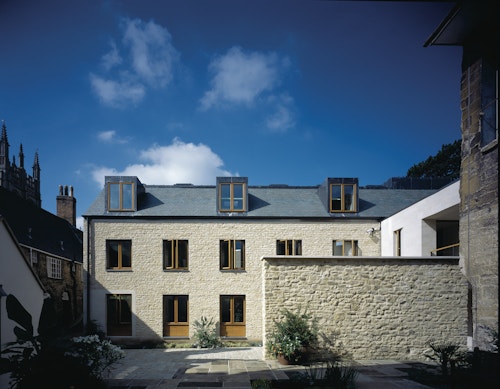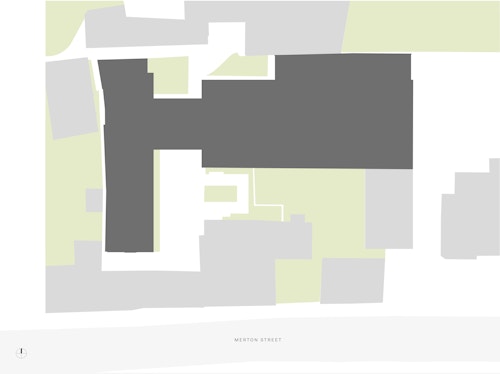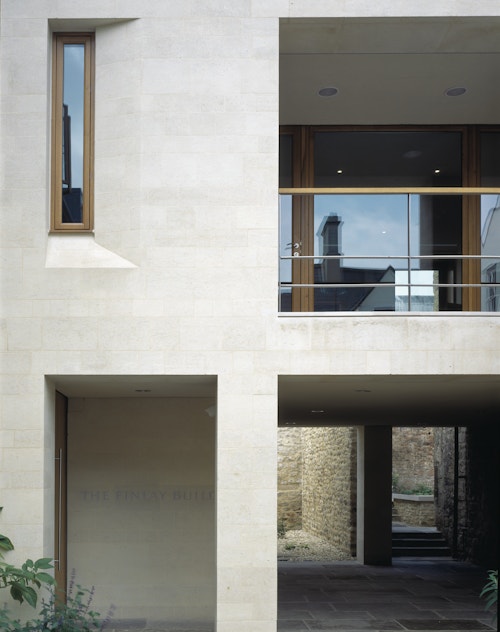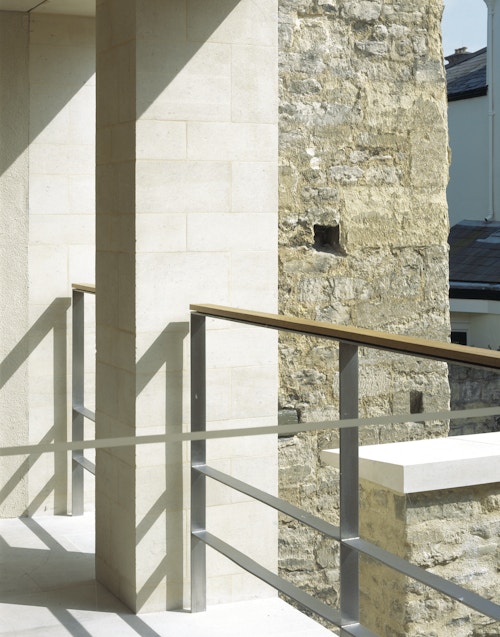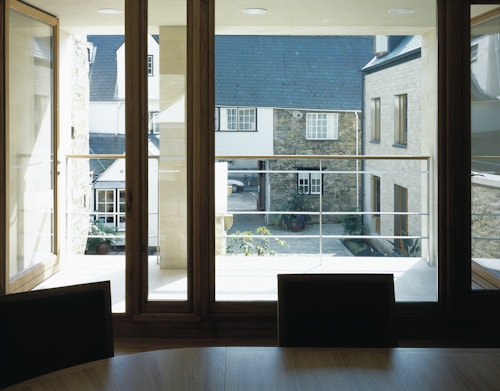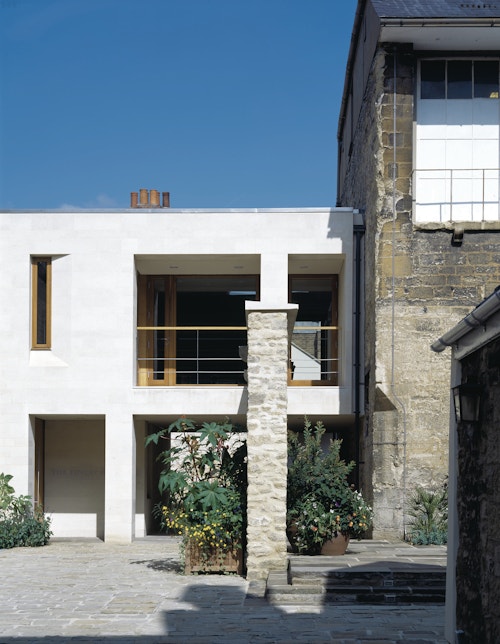Merton College, Oxford
View all projectsThe Finlay Building accommodates the main administrative offices of Merton College together with a basement floor of storage and archive. Inserted between a series of medieval structures, it creates a new courtyard opposite the College's main entrance. Defining the College's western perimeter, it rises above the medieval stone wall that forms the boundary with Corpus Christi College. Facades are a combination of irregular coursed freestone under a pitched roof section and a smooth-faced ashlar extension where a flat-roofed element reaches out to the wall of a neighbouring medieval tennis court.
- City
- Oxford, UK
- Use
- Education
- Client
- Merton College, University of Oxford
- Status
- Completed
- Size
- 730 sqm
- Awards
Civic Trust Award 2007, Oxford Preservation Trust Award 2005
- Collaborators
Structure: Whitbybird
Services: Silcock, Dawson & Partners
Cost: Ridge
Contractor: Symm
Photography: Dennis Gilbert/VIEW
