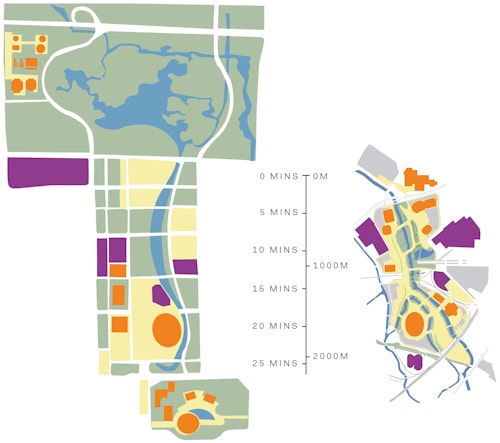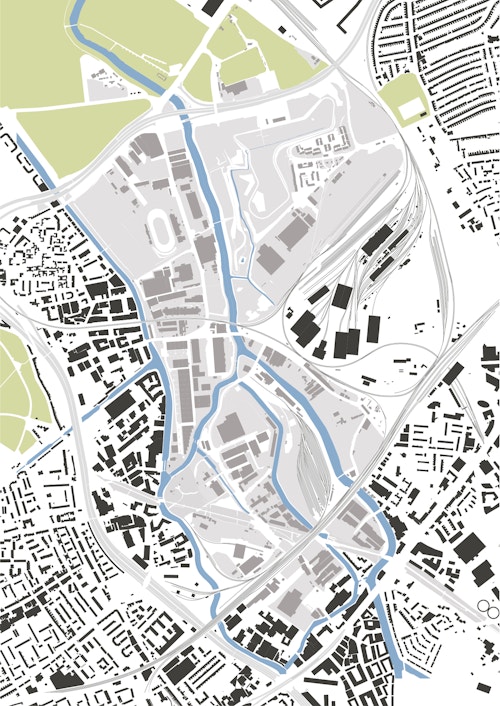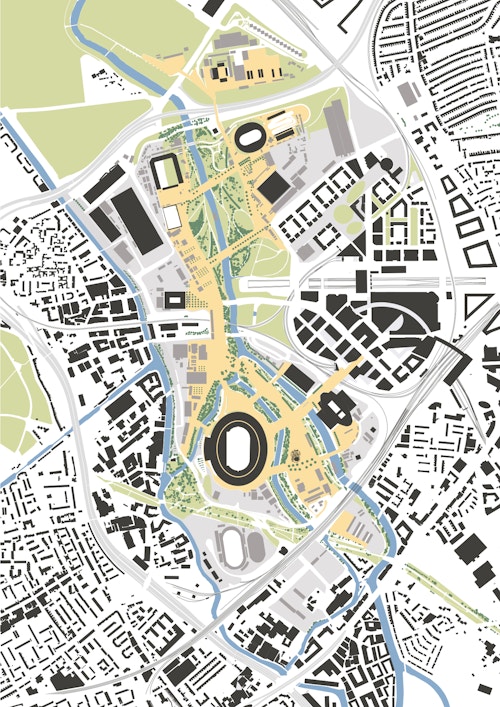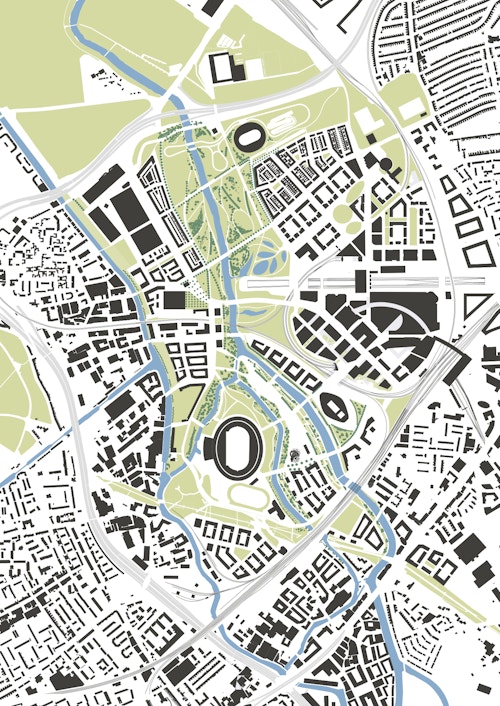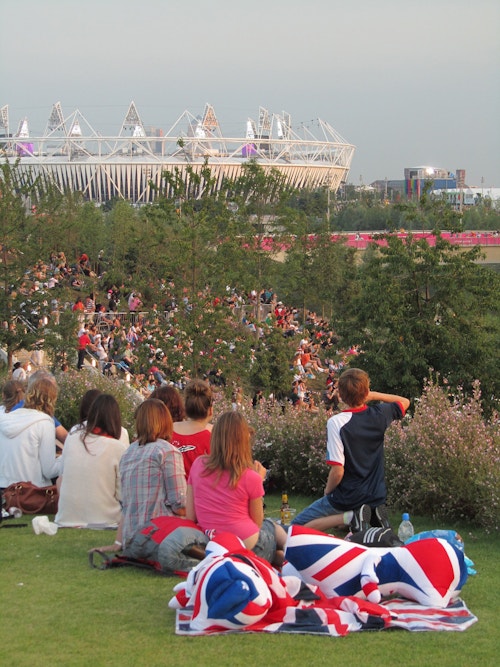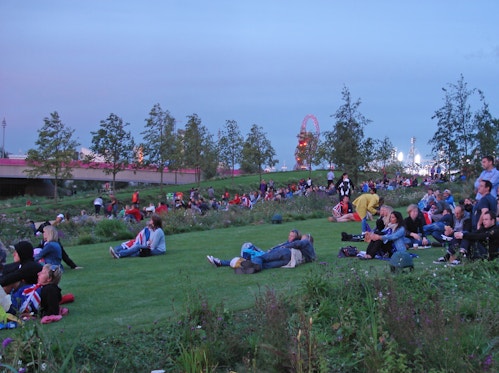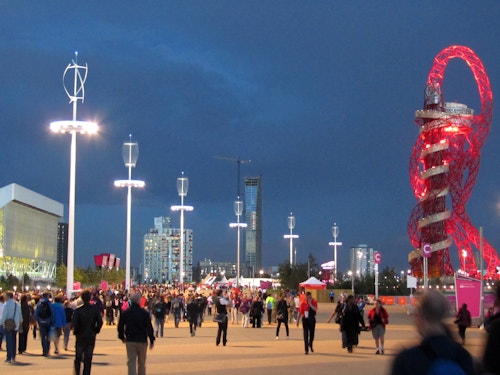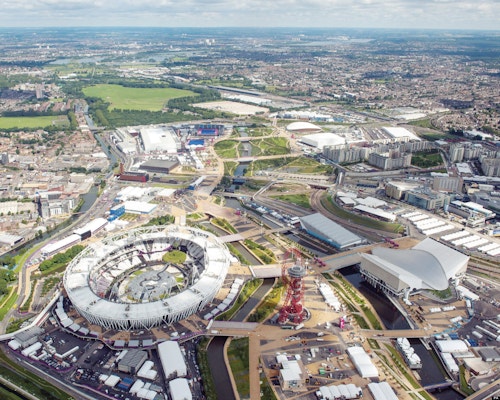London's Olympic Legacy
View all projectsPlaying the long game
Hosting the 2012 Olympics has been part of a longer journey to address longstanding divides in London's physical, environmental and social fabric. The Olympic and Legacy Masterplans have transformed a post-industrial backwater into a valuable ecological asset, the largest park created in London in 150 years. New east-west connections and a pragmatic approach to venue design is allowing for new neighbourhoods with thousands of homes to take root. And the park will soon host the most significant collection of cultural and educational buildings to be built in Britain since the Victorian era.
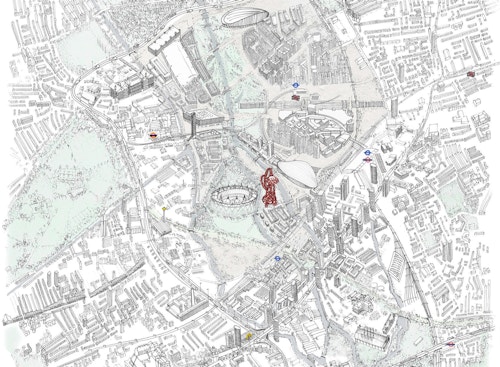
Context
Our work began in 2003 as one of a team of four consultants who developed a masterplan for a new Olympic Park for London's successful bid to the International Olympic Committee to host the 2012 Games. The location was an elongated site in the Lower Lea Valley at Stratford in east London. Here, the River Lea, which flows south into the Thames, had long formed a divide separating the body of the city from its eastern extension.
One surprising asset of the site, even before the Games were ever planned, was the quality of its neighbouring railway connections thanks to the proximity of Stratford Station. Today, the station connects three tube lines, two National Rail lines, the Docklands Light Rail, Overground and Eurostar services. Indeed over the course of the Olympic Games more than 85% of visitors arrived at the park by rail.
In a wider strategic context, the project was an opportunity to bridge long-standing inequalities between west and east London. Many of the areas around the site has some of the UK's highest areas of deprivation and there had long been a desire to redress this imbalance. So, the Olympic Games were to be a catalyst for a much larger project of urban change. It was thus essential that the Olympics be planned in an efficient and sustainable way whereby venues and infrastructure could have a useful life long after the Games, avoiding the expensive white elephants that have mired the experience of some other host cities.
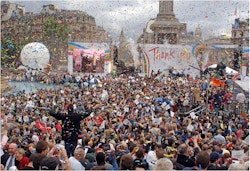
London wins the Games, Trafalgar Square, 2005
Challenge
The River Lea's low-lying, marshy and flood-prone valley was difficult to bridge or develop, so over many years, the site had become the location for many of those essential back-of-house functions needed to sustain the growing metropolis. In effect, it acted as London's backyard, with bus depots, stabling for underground trains, sewage treatment works, gasworks, power generation and transmission facilities, railways sidings, warehousing, goods distribution, urban motorways, waste storage and waste treatment, all neighbours to a significant group of eighteenth-century mill buildings immediately to the south of the site.
Ironically, the more its roads and buildings were configured to fulfil this role, the more fragmented the local infrastructure had become. The series of trunk roads that cross the site from east to west contrasted, prior to the Games, with only one east-west local road. A key aspect of the Olympic plan was, therefore, to initiate a more complex and comprehensive network of connections across the valley - including a series of new bridges - which in turn provided the framework for legacy development following the Games. A similar opening-up was possible in the north-south direction. The River Lea offered the prospect of a continuous footpath and cycle path linking the city with its rural hinterland - the first of its kind in London.
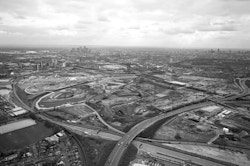
The site in 2003
Concept
At the heart of the plan was a very simple diagram. In the centre of the park was a wide public concourse. This was surrounded by a ring of venues. Around these were the temporary structures that fed and supported the Games. The pattern was like that of the previous Games in Beijing, but the London concourse was substantially smaller, and more organic in form, respecting the found topography. It followed the landscape and was threaded with waterways.
The park was planned across two discrete topographical layers: a lower level defined by the waterways that meander through the site; and an upper level defined by the platform of the public concourse on which various venues were constructed. The scale and configuration were developed principally in response to anticipated visitor numbers, up to 250,000 people during the busiest days of the Games. After the Olympics, the extent of the concourse was substantially reduced, replacing much of the previously paved area with planting. In this way, a landscape designed initially to accommodate large numbers of people at a global event evolved into today's Queen Elizabeth Olympic Park, and amenity for the local communities that line it.
Of the primary sporting venues, just four were retained - the Stadium, Aquatics Centre, Handball Arena and Velodrome. These each maintain a relationship with the park and the surrounding urban areas. The remaining venues were designed as temporary facilities and dismantled post-Games.
Process
Key to the park's success has been the construction of a significant number of bridges to, in Games mode, accommodate the large crowds and facilitate connectivity across the site; and in legacy mode, to permanently stitch it into the fabric of the city. We designed a number of these (thirteen permanent and fifteen temporary bridges) as part of a suite of supporting infrastructure components for the park.
As the Games approached, we began leading an additional strand of work developing the Legacy Masterplan to guide the park's maturation into a permanent piece of London. A key aspect of the plan was the creation of new, predominately residential, neighbourhoods surrounding the park. Each of these were designed to look out as well as in, forming explicit connection with their adjacent parts of the city.
As a further exercise, a series of discrete 'fringe' masterplans were prepared to explore how neighbouring areas could be improved and further integrated into the park and vice versa. This is a process that will take time. A case in point: following the Games, more than a year was required to strip out the temporary structures and return the retained venues to full operation, with the park re-opening in 2014.
Impact
Parkland and landscape have stimulated a new piece of city, a damaged ecosystem has been healed with the River Lea's water quality greatly improved. And now, people are populating the park and its edges. By 2031, there will be over 55,000 people living on and around the park across the neighbourhoods that line it: Chobham Manor, East Wick, Sweetwater and Pudding Mill. The jewel in the crown of the legacy is a new cultural and educational district, East Bank, which brings together new venues for the London College of Fashion, V&A/Smithsonian, Sadlers Wells and the BBC Symphony Orchestra. Following a global competition in 2015, we were appointed to lead on the design of this, continuing our involvement with the Olympic Legacy.
London's experience has proved to be a model for other cities seeking to host the Olympic Games in ways responsible and sustainable. For London, the Olympics has provided an opportunity to take a far more radical and comprehensive approach to an area's transformation, setting in motion the creation of a new piece of city.
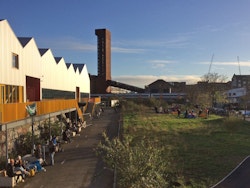
The Eastwick side of the Olympic Park, November 2020
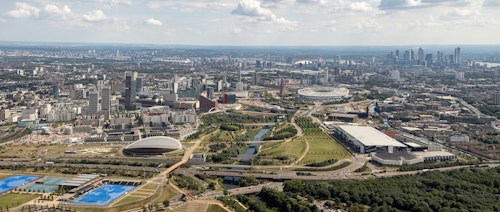
Information table
- City
- London E20
- Use
- Mixed
- Client
- London Legacy Development Corporation (LLDC), Olympic Delivery Authority, London Organising Committee of the Olympic Games (LOCOG) and London Development Agency
- Status
- Current
- Size
- 240 ha
- Units
- 6,800
- Awards
RTPI President's Special Award for Exemplary Planning Achievement 2014, RIBA National Award 2013, RIBA Regional Award 2013, New London Awards Overall Winner 2012, New London Awards Masterplan Winner 2012, RTPI Judge's Special Award 2011
- Collaborators
London 2012 Masterplan: EDAW, Populous, Foreign Office Architects
London 2012 structure and civils: Buro Happold, Arup, Atkins
Park Landscape: Hargreaves, LDA Design, Field Operations
Additional Legacy urban and public realm: Maccreanor Lavington, Witherford Watson Man, Vogt
Legacy civil and highways: Arup, Buro Happold
