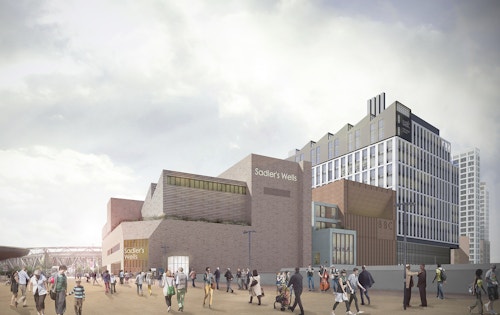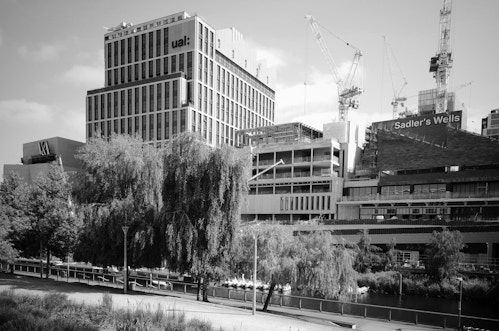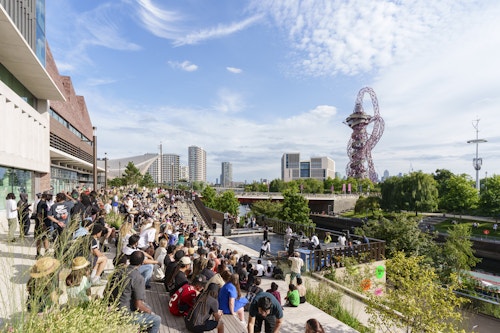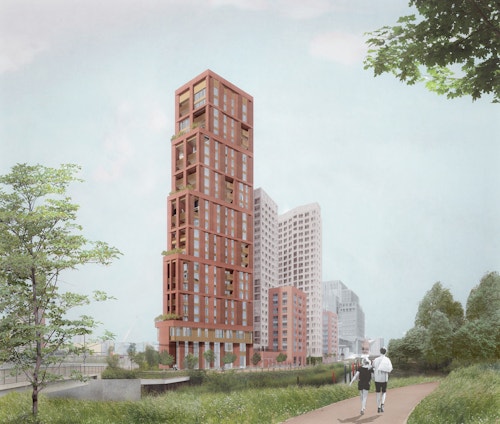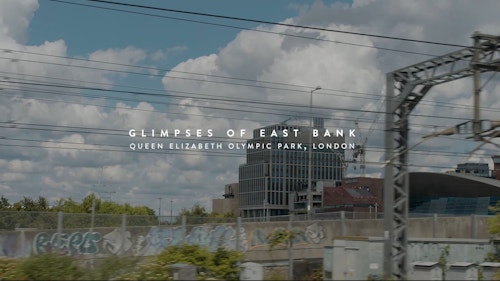Stratford Waterfront
View all projectsA legacy of learning and discovery
This new neighbourhood at Queen Elizabeth Olympic Park will enable some of the world's leading cultural and educational institutions to reach out into the London boroughs that hosted the Olympic Games. The UK's largest cultural project in generations, it brings together new venues for the London College of Fashion, the Victoria & Albert Museum, BBC Music and Sadler's Wells, as well as 600 new homes, retail and community spaces. It aspires to bring people and ideas together through accessible and welcoming architecture.
Context
The cultural district as a typology appears in many different shapes and sizes. Berlin has an island; Vienna, a quarter; Los Angeles, a mile. Hong Kong and Abu Dhabi are building whole new cultural waterfronts. Cities often thread pieces of glittering cultural jewellery together. London is no different. In fact, it is a tradition very familiar to the city. The legacy of the Great Exhibition of 1851 created the cluster of cultural and educational institutions that now define South Kensington - the so-called Albertopolis. In the 20th Century, the Festival of Britain on the south bank of the Thames was the entree to today's Southbank Centre. It is in this spirit that this project was conceived in the years following the 2012 Olympic Games.
As part of the wider ambition to leave a lasting and positive benefit to the communities that hosted those Games that memorable summer, Stratford Waterfront will soon be the setting of cultural and educational institutions on a prominent site on the eastern edge of Queen Elizabeth Olympic Park. It will be London's 21st Century district of learning and discovery.
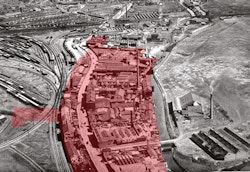
The site pre-1944
Challenge
Stratford Waterfront brings together: V&A East, a new gallery curated by the Victoria & Albert Museum; BBC Music - effectively, a relocation of BBC's Maida Vale studios; Sadler's Wells East - an eastern outpost for the iconic London dance venue; and a new home for the London College of Fashion, uniting the UAL college's six sites into one. The first major challenge is to balance the needs of each institution, giving them each expression while creating a sense of coherent whole.
A second challenge was the site itself; a tight, linear wedge of land between the River Lea and The International Quarter. At only 1.8 hectares in land area, it is inherently a challenge to fit in so much programme. Added to that was the need to accommodate 600 homes onsite as part of the Legacy Masterplan's wider commitment to deliver thousands of homes across the Olympic Park. In total, there will be 73,000 sqm in gross external area across the four cultural/educational buildings, and a further 63,000 sqm of residential accommodation and 2,200 sqm of spaces for retail, food and drink.
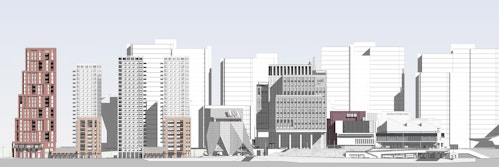
Parkside elevation
Concept
The new buildings are designed to be approachable and connected through a sequence of clearly legible public spaces. A key principle of the masterplan is of a 'common ground' which flows continuously from the Park up and into the public buildings, inviting easy colonisation by people, nature and culture. The buildings form a terrace which, while compact and efficient in its use of land, is deliberately relaxed in its composition. There is a distinct identity for each of the institutions and the masterplan maximises the potential of close adjacencies in a way that is natural and dynamic to explore the opportunities for permeability, interaction and collaboration at the interfaces. All the buildings embrace the concept of 'casting', whether it be concrete, glass, metal, brick or ceramic, to create a warm palette which reflects the character of the site's - and east London's - industrial past.
Each building is unique. Sadler's Wells has a recognisable saw-tooth roofline and is a robust building of natural coloured brick and cast clay tiles, metal windows and concrete structure. The BBC building consists of a weathered steel volume containing the studio for the BBC Symphony Orchestra and Chorus with support spaces encased in concrete and glass. The largest building is the London College of Fashion. Conceived as a 21st century hub for making, encased in concrete, it has a perimeter of day-lit and naturally ventilated workshops which wraps around a dramatic internal courtyard crossed by stairs linking spaces for exchange. Its neighbour, V&A East contains two galleries, for permanent display and temporary exhibitions within a distinctive angular form cast in textured stone-like concrete. Beyond are the 600 new homes across an ensemble of four buildings, the tallest and most visible at the prow where the River Lea and the Waterworks River meet, offering a contrast to the others which are more delicate in appearance.
Process
We were appointed to the project after winning a two-stage international design competition. Our team includes architects O'Donnell+Toumey and Arquitecturia with engineers Buro Happold. An initial scheme was developed in response to a brief produced by the London Legacy Development Corporation (LLDC) in conjunction with the cultural and educational partners. The winning competition scheme proposed a loose composition of freestanding buildings with a consistent materiality of brick to establish a degree of commonality. Following appointment in 2015, a series of strategic adjustments were made to the scheme and a revised brief for Stratford Waterfront was developed, including the addition of a new venue for the BBC and the target of approximately 600 new homes to be included. Extensive stakeholder consultation was undertaken.
A hybrid application for a revised masterplan was submitted in 2018 (with the cultural and educational buildings in detail and an outline application for the residential component) and granted approval the following year. Work on site began in the autumn of 2019. The first element, the Carpenters Road Land Bridge, was installed Christmas Day 2019. Designed by Arquitectura and landing between the London College of Fashion and V&A East, this pedestrian and cycle bridge connects the Stratford Waterfront site to TIQ, Stratford and beyond.
The London College of Fashion welcomed its first students in 2023. Sadler's Wells East held its inaugural performances in early 2025. The V&A is scheduled to complete in 2026 and the BBC in 2027. Allies and Morrison are the design architects for the London College of Fashion, BBC Music and three of the four residential buildings; O'Donnell+Toumey are design architects for V&A East and Sadler's Wells.
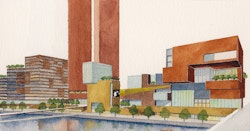
Watercolours produced at competition stage, 2015
Impact
This is an exciting project. Not only will it be the largest cultural investment in London in more than a century, it is a continuation of our own involvement in the Olympic Legacy. Combined with neighbouring UCL East, the entire East Bank cluster of cultural and educational buildings will bring an additional 1.5 million visitors to the Park, generating new jobs and educational opportunity for east Londoners. In the architecture, there has been and emphasis on building hard-working buildings that will last and bring different types of educational and cultural offerings together. The hope is that in moving together to east London, these institutions will attract diverse audiences and create new synergies yet to be known.
Information table
- City
- London E20
- Uses
- Culture, Education
- Client
- London Legacy Development Corporation (LLDC), University of the Arts London, BBC, Sadler's Wells, Victoria and Albert Museum
- Status
- Current
- Size
- 1.8ha
- Units
- 700
- Collaborators
Co-architects: O'Donnell+Toumey, Arquitecturia Camps FelipLandscape: LDA Design
Project management: Gardiner & Theobald
Cost: Gardiner & Theobald
Structure and civils: Buro Happold
