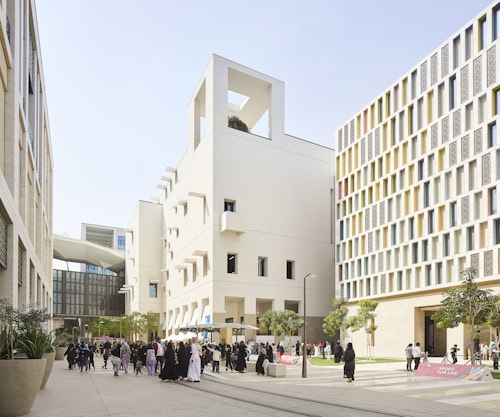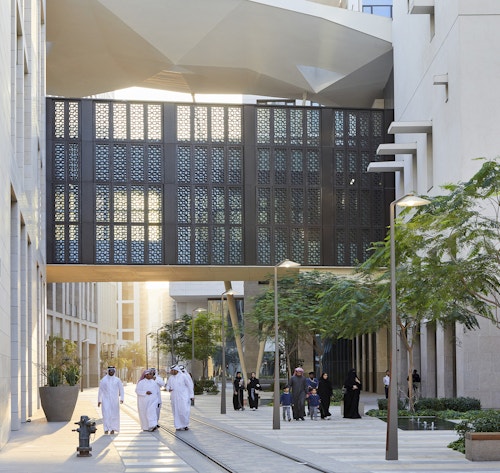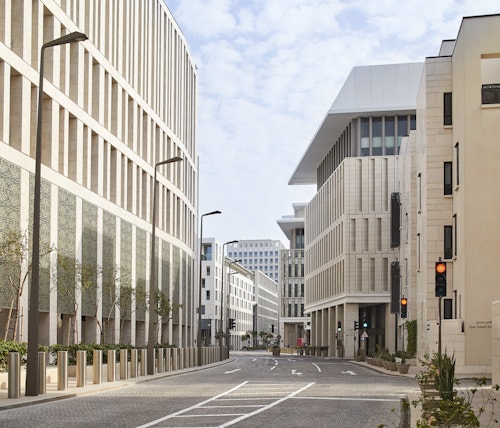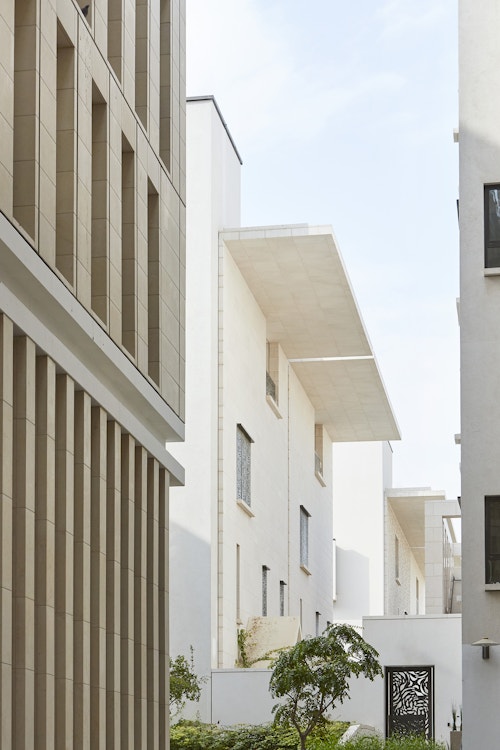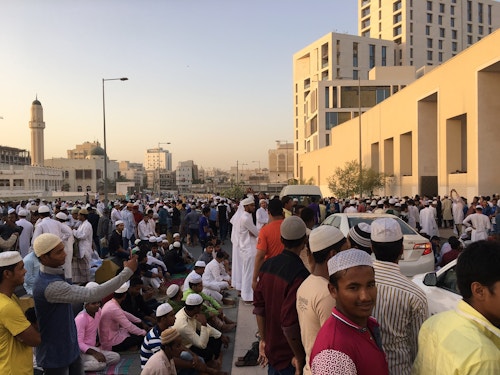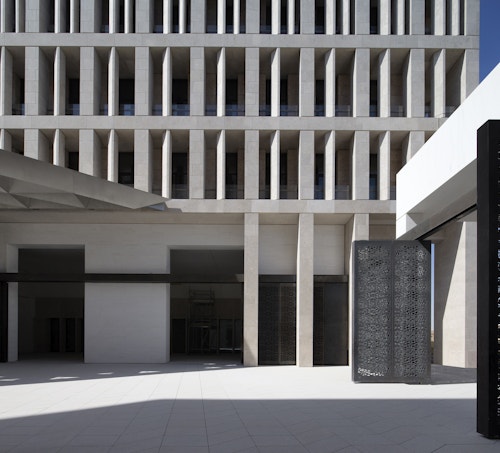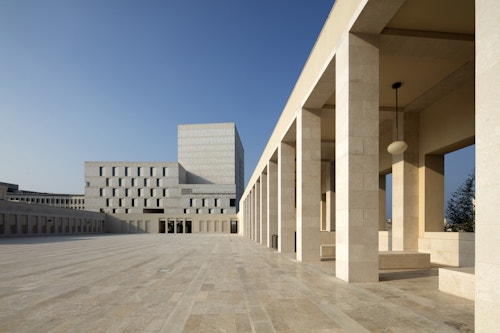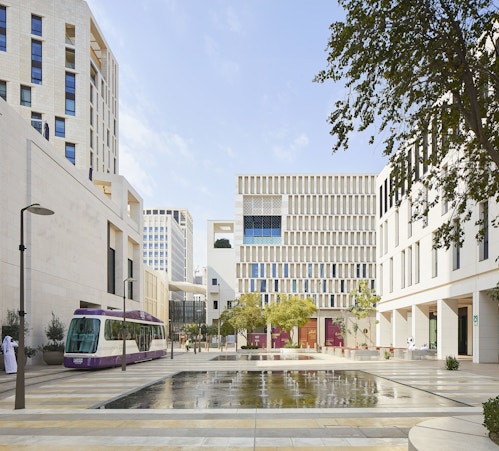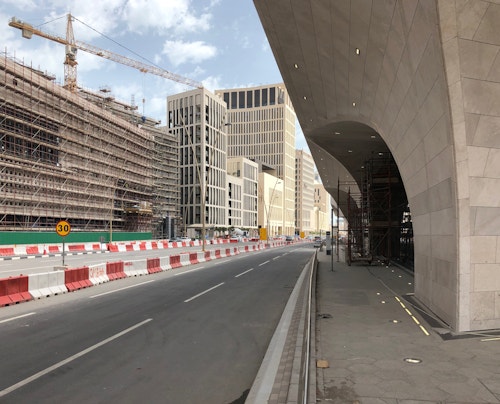Msheireb Downtown Doha
View all projectsFor culture and climate
Like many Gulf cities, Doha’s recent meteoric growth has resulted in a dramatic expansion of its urban footprint fuelled by the automobile. This deeply progressive project aims to change this direction of travel. It creates a dense, walkable neighbourhood knit together by naturally cooled streets built at human scale. Set in the heart of the city, there are more than 100 contemporary buildings, each distinct yet all expressing a shared architectural language rooted in the local culture and climate.
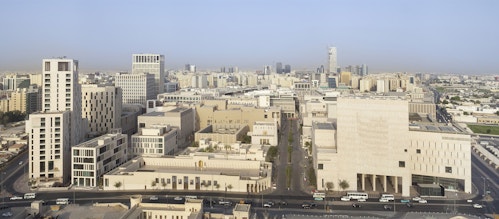
Context
Like many Gulf cities, Doha has over the years imported models of suburbanisation dominated by the automobile with energy-intensive buildings and an urban character with little connection to local culture or climate. Against this backdrop, the Qatar Foundation, under the leadership of Sheikha Moza bint Nasser Al Missned, embarked on a project to offer an alternative form of urban living. A prominently-located 31 hectare site, near to major institutions and the coastline was identified to reorient Doha’s centre of gravity around a new cohesive urban (and urbane) quarter.
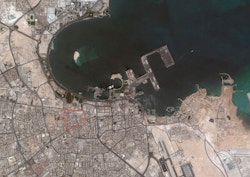
Doha Bay
Port
Msheireb Downtown Doha
Corniche
Doha Airport
Existing site
A culture of quality firmly rooted in the infrastructure of our country.
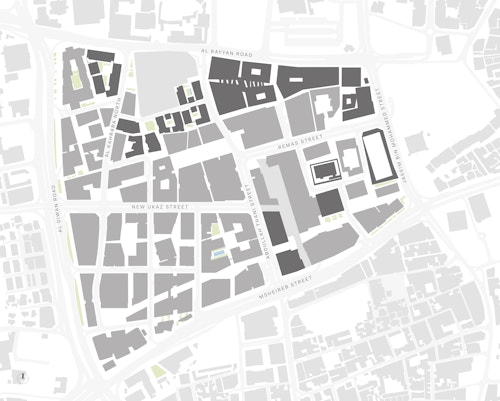
Townhouses
Mosque
Townhouses
Annex
Guards
National Archive
Eid Prayer Ground
Cooling Towers
Commercial
Commercial
Commercial
Challenge
Our role in the project has been twofold: as the architectural voice within a masterplan team that also comprised Arup and EDAW and as design architect for thirty of the one hundred buildings. The fundamental objective was to create a distinctively ‘Qatari’ piece of city, contemporary yet rooted in the past that would encourage sustainable behaviours. It had to provide the mix of ingredients for a resilient neighbourhood: new civic buildings and cultural institutions, homes for families, spaces for worship, offices, hotels, shops and restaurants. The mix of uses had to cater to Qataris, expatriates (who account for the majority of the population in Qatar) and visitors alike.
The entire new district also required an enabling infrastructure, including a district energy system and sustainable transport including a new metro station and tram system.
Concept
Sitting in the heart of Doha, Msheireb’s northern edge is Al Rayyan Road, one of the city’s main east-west arteries. To its east lies the historic Souq Waqif, an important attraction; and to the north sits the Diwan, the seat of royal power, beyond which is Doha’s picturesque waterfront corniche. Some of the city’s oldest streets crossed the site and these routes are preserved. Several historic buildings were retained, the Heritage Houses converted into the Msheireb Museums by architects John McAslan + Partners. One of the largest stations in Doha’s new metro system is an anchor in the southwestern corner of the site, providing car-free connections to the rest of the city, and out to Doha’s international airport.
Arup developed an approach to sitewide infrastructure whilst EDAW created an urban structure of tightknit, compact urban blocks. We then developed a manifesto of sorts to guide the development. Called the Seven Steps, it articulated a contemporary ‘Qatari’ architectural approach that defined the character of the place. These prescribed a continuity in the development’s new buildings with the form and expression of traditional Qatari architecture; a shared approach to materiality and the arrangement of buildings in an ‘informal’ manner to embody the qualities of the traditional Islamic city; the integration of shaded streets, active rooftops, courtyards and terraces by using the form of buildings, colonnades and overhangs to make walking around the neighbourhood comfortable; and deep, layered facades which would minimise the impact of harsh sunlight, which in combination with natural ventilation and building systems would yield both internal comfort and minimise energy use.
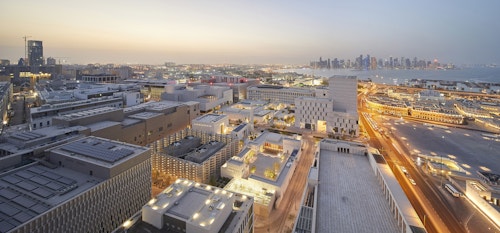
Msheireb Downtown Doha, a growing city
Process
The Seven Steps shaped sitewide architectural decisions and then, through a combination of models, diagrams, perspectives and worked examples, we conveyed these to a larger team of design architects responsible for Msheireb's buildings. A design manual interpreted in detail the Seven Steps with guideline for design elements across the district - from the form and composition of colonnades to specific recommendations for materials and facade treatment. These formed an essential part of the project's Sustainable Development Guidelines.
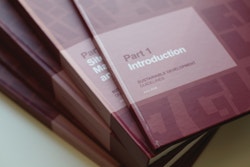
Msheireb Downtown Doha Sustainable Development Guidelines
We then designed the first group of buildings, the Diwan Amiri Quarter (Phase 1A), a trio of government buildings in the important northeast corner of the site. Directly opposite the seat of the Emir and neighbouring the historic souq, these set the tone for the evolution of the rest of the project. This 150,000 sqm family of buildings comprise the Diwan Annexe - an administrative building for the Qatari state; the Amiri Guard's barracks and the Qatar National Archive. Although very different in function and form, each includes contemporary interpretations of vernacular features such as internal streets and courtyards, decorative shading screens and the use of simple render and locally sourced stone. As design architects, we also were responsible for much of the residential component of the scheme, two religious structures - the national Eid Prayer Ground and a neighbourhood mosque, three commercial office buildings and one of Msheireb's two cooling towers. In total, we delivered thirty buildings.
A coalition of eight architects, all but one from London, were selected to design the remaining seventy buildings ranging in scale and type, from hotels to cultural buildings to commercial offices. In our masterplan role, we provided design oversight working closely with the design teams to ensure their architectural proposals were in keeping with the Seven Steps approach.
Impact
As befitting a project of this scale, our involvement has been over a long period which began in 2006, the first phase of construction commencing in 2010, and overall completion scheduled for 2020. The goal has been to learn from the past to build a contemporary piece of city, and to support Qatar's transition to a post-oil economy by creating an attractive urban core that will be a magnet for both local and international visitors, residents and companies. Msheireb's sustainable targets have been ambitious and measurable too - the development will have the highest concentration of LEED-Platinum and Gold buildings on a single site in the world.
With several of Msheireb's buildings now open, Doha has the beginnings of a sustainable mixed-use compact downtown. The project has been explicitly held by its patrons as an essential means to achieve key goals of the Qatar National Vision 2030, which calls for a vibrant, high quality public realm. Msheireb, we hope, will also lead to a wider paradigm shift in urbanism and attitudes to urban living in Qatar and the Gulf region.
Msheireb is an important attempt to generate an architectural, cultural and commercial alternative to generically internationalised placemaking.
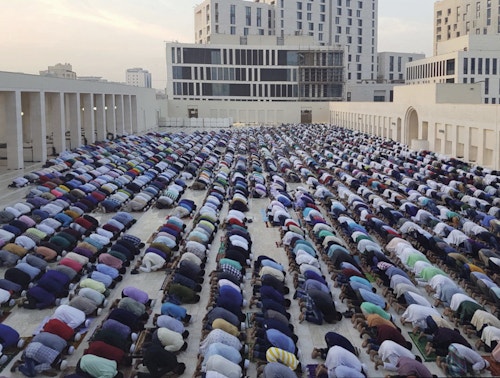
Information table
- City
- Doha, Qatar
- Use
- Mixed
- Client
- Msheireb Properties, a subsidiary of Qatar Foundation
- Status
- Current
- Size
- 31 hectares
- Environmental credentials
- All buildings to meet LEED Platinum or Gold targets
- Awards
RIBA International Awards 2021, World Architecture Festival Future Project of the Year 2012, THE PLAN Real Estate Award 2023 winner for excellence in Environmental and Social Governance, American Architecture Award 2023, MIPIM AR Awards Mixed-Use Project winner and Overall winner 2011
- Collaborators
Co-masterplanners: Arup and EDAW (now AECOM)
Co-design architects: Adjaye Associates, Eric Parry Architects, Gensler, HOK, John McAslan + Partners, Mangera Yvars, Mosessian Architecture, and Squire and Partners
Executive architects: Burns + McDonnell, Gensler, HOK
Landscape: Burton Studio
Outdoor furniture: Harry Dobbs Design
Engineers / infrastructure: Arup, Atelier Ten and Buro Happold
Specialist engineers: Schlaich Bergermann and Transsolar
