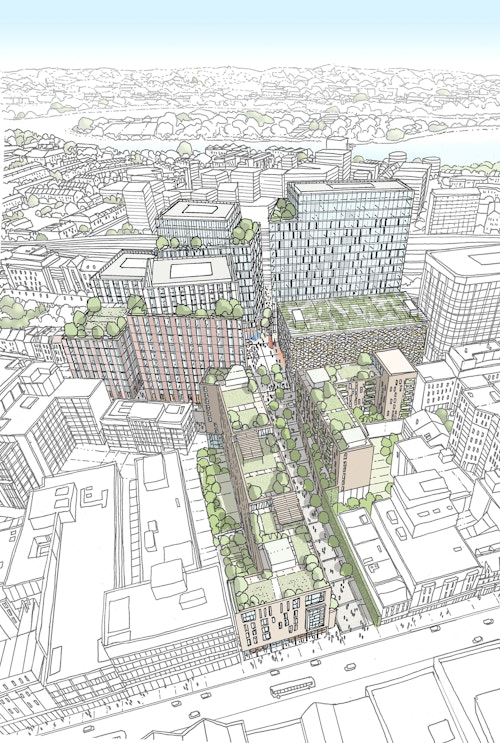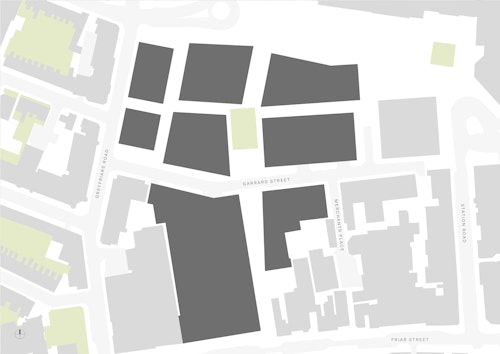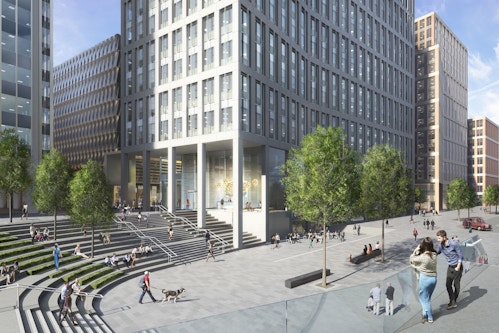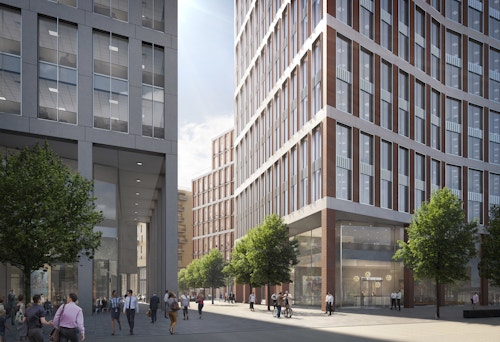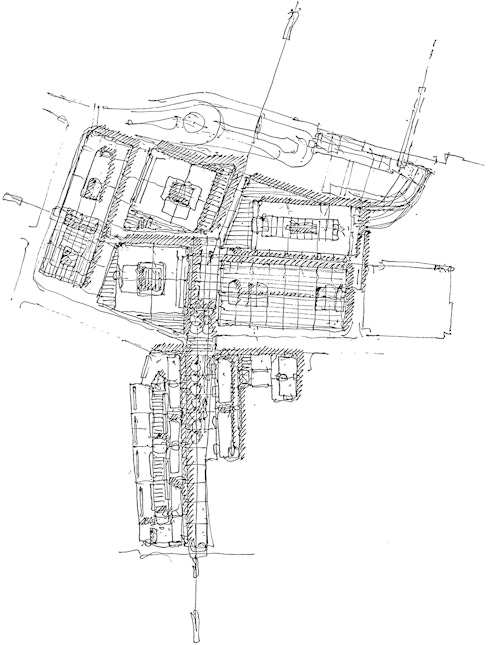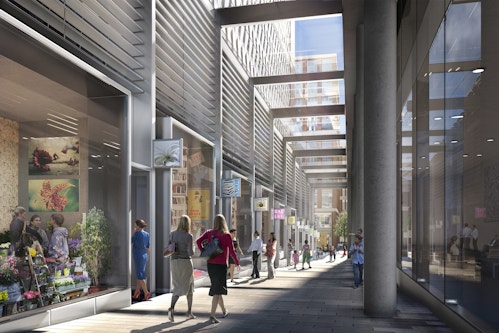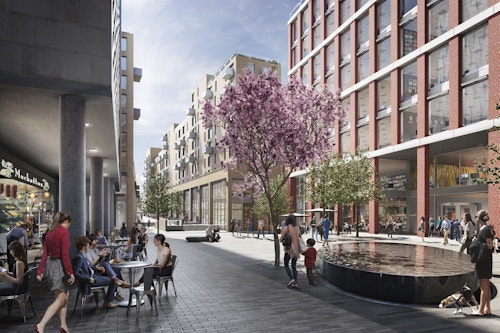Station Hill
View all projectsThis is a new urban quarter within the heart of Reading next to the city's recently expanded railway station. The development will greatly expand the city's Grade A office capacity and retail offer whilst providing more than 300 new homes around a new arrangement of public routes and spaces. It will be very urban in both mix and feel, an entirely new neighbourhood carved out of a compact site instrumental in unlocking Reading's potential as a high-density urban centre. The overall masterplan has been granted outline planning permission and the first commercial building detailed consent.
- City
- Reading, UK
- Use
- Mixed
- Client
- Benson Elliot and Stanhope
- Status
- Current
- Size
- 2.1 hectares
- Units
- 300
- Collaborators
Structure: Waterman
Services: Hoare Lea
Landscape: Townshend Landscape Architects
Cost: Faithful & Gould, AECOM
Highways: Peter Brett Associates
Environment: Waterman
Strategic advisors: Savills, Strutt & Parker
