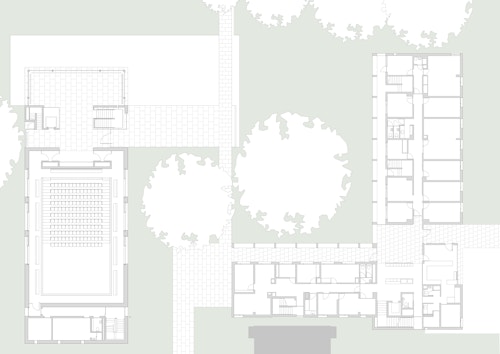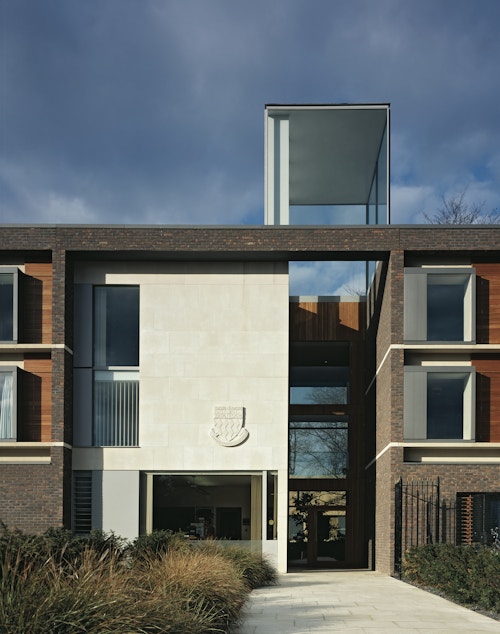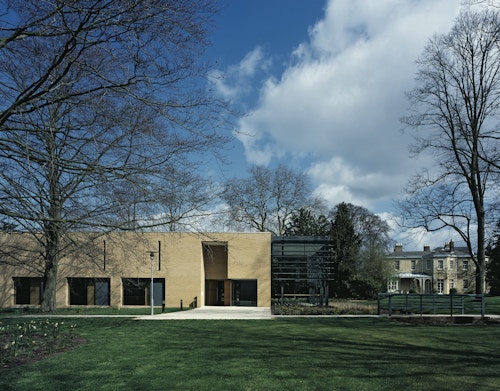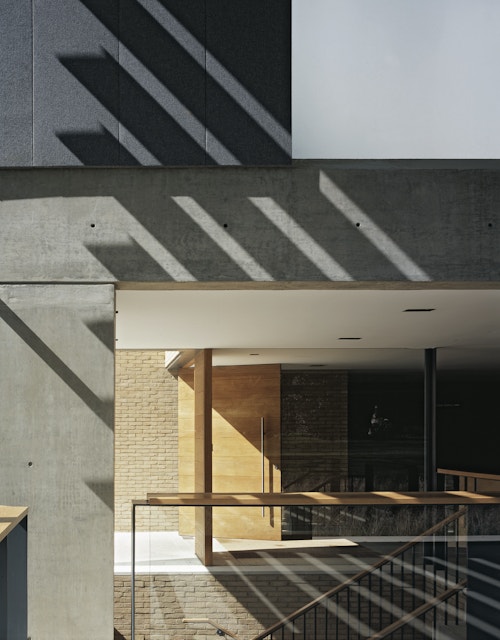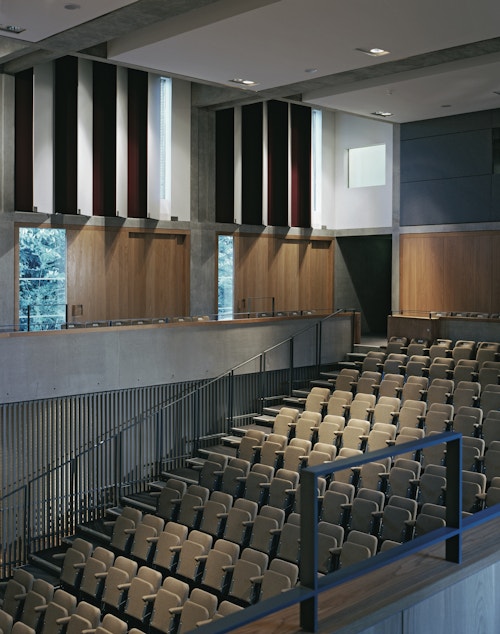Gatehouse Court and Auditorium, Fitzwilliam College
View all projectsMaking an entrance
A new porter's lodge, student accommodation, office space and an auditorium join the notable ensemble of architectural heritage at Fitzwillam College, Cambridge.
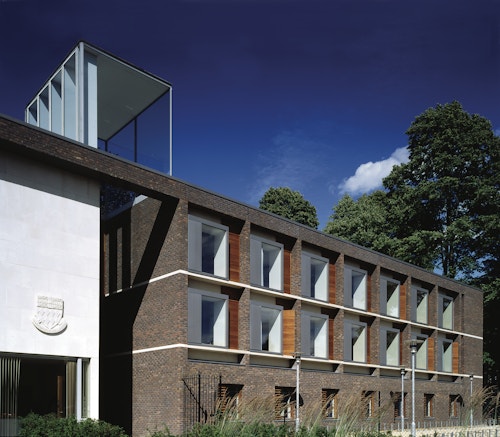
Context
The original buildings of Fitzwilliam College were designed by Sir Denys Lasdun in 1958. Occupying part of the Grove Estate - 4.4 ha of grounds on the north west side of Cambridge - his masterplan was intended to create a perimeter of residential accommodation that would spiral like a snail shell to enclose communal gardens with buildings for study, dining and worship at the centre of the site. However, the possession of the land for the college proceeded more slowly than anticipated and Lasdun's full plan was never realised. Instead, later additions for the college have negotiated the spaces around The Grove, the detached Regency house at the centre of the site that was listed in 1972 and remained in residential use until the later 1980s.
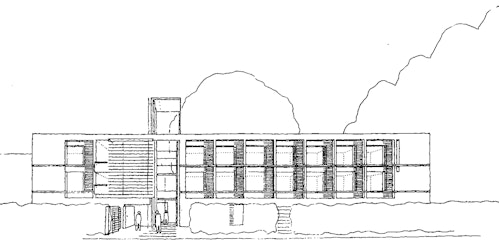
New Gatehouse elevation
Challenge
By 1999 when we won the competition to design a new entrance and auditorium, extensions to the college had already been undertaken by MacCormac Jamieson and Prichard, and Van Heyningen and Howard, while The Grove, which was to have been demolished under the Lasdun plan, had instead been retained and restored as the Middle Common Room.
The gatehouse brief was to create a new entrance to the college on Storeys Way. The entrance building was required to include a porter's lodge, college offices, meeting rooms and 40 en-suite student rooms. The brief for the auditorium meanwhile was to provide a new 250 seat theatre with flexible space for lectures, concerts, student entertainments, badminton and backstage as well as three music practice rooms, three seminar and dressing rooms in the basement and a Grand Piano. Also required were accommodation for two Fellows, an archive store and computer server room.
Concept
The form and scale of the new buildings at Fitzwilliam College respond to three site characteristics. Firstly, the 1958 Lasdun plan for the college, as extended principally by MacCormac Jamieson Prichard (MJP). Secondly the college gardens which, even more than in Lasdun's time, make a picturesque centre to the college, in particular two substantial copper beech trees. Thirdly, the character of Storeys Way, onto which the new entrance to the college now faces; a street of detached villas with generous front gardens.
The new buildings are placed on the south of the site, with Gatehouse Court fronting the street and the auditorium standing in the gardens behind it.
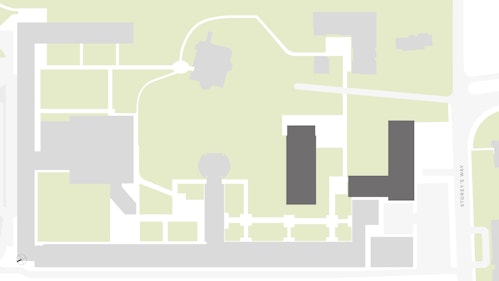
Auditorium
Gatehouse
Process
An L-shaped three storey building, Gatehouse Court has residential accommodation on the upper floors grouped around common staircases and kitchens, and administrative offices at ground level. Where the two wings meet, a triple-height volume with a tall, glazed lantern breaks through the roofline marking the entrance.
Forming the third side of the courtyard is the two-storey elevation of the new auditorium. A straightforward rectangle in plan, it nevertheless plays a key role in forming the external spaces that surround it, both spatially, and in terms of sequence and view. Like The Grove, the Hall, the Chapel and the Cameron Lecture Theatre, it stands within the space of the garden, and it shares with the Grove a pale yellow brick as its main external material.
In order to reduce the impact of the new building on the landscape the floor of the auditorium has been placed at basement level, with the audience arriving at gallery level from the main ground floor foyer. The gallery encircles the entire perimeter of the auditorium and is lit by large ground level windows on either side. Sliding wooden shutters and louvres allow the interior to be blacked out as required.
The foyer is almost entirely glazed and looks out across the informal landscape of the college garden to the facade of The Grove. At the western end of the building, music practice rooms are contained within a stainless-steel enclosure at first floor level.
Impact
Gatehouse Court and the new auditorium finally give the college a proper and south facing main entrance, much as anticipated in the original Lasdun plan. Together the buildings enclose a new garden court, the fourth side of which is defined by an existing avenue of lime trees. At the centre of the court are the two copper beech trees which continue to assert their presence on the site.
The language of the new buildings and their materials – dark brickwork contrasting with pale, horizontal masonry details - reflects that of Lasdun's original design and the subsequent additions. Each room has a zinc clad bay window and a ventilation shutter made of timber or glass depending on the orientation.
The auditorium has a straightforward reinforced concrete structure, simply clad in Cambridge Cream brickwork. Inside the building, the concrete structure is selectively lined and exposed.
The acoustics within the auditorium have been the guiding principle of its architectural success. The Fitzwilliam Quartet have reported that the space has perhaps one of the best acoustics in Cambridge, perfect for any concert or music teaching while the acoustics for speech have been notable for their effectiveness without amplification.
Information table
- City
- Cambridge, UK
- Uses
- Education, Housing
- Client
- Fitzwilliam College
- Status
- Completed
- Size
- 3,000 sqm
- Units
- 40
- Awards
RIBA Award Regional 2005, Civic Trust Award Commendation 2007, Concrete Society Award Building of the Year 2005, Brick Award Building of the Year 2005
- Collaborators
Structure: Whitbybird Ltd
Services: Whitbybird Ltd
Acoustics: Arup
Civil engineer: Waterman Partnership
Cost: Dearle and Henderson
Contractor: Marriott Construction
Landscape architect: Cambridge Landscape Architects
Lighting: Isometrix
Planning: Peter Dann and Partners
Photography: Peter Cook/VIEW, Dennis Gilbert/VIEW
