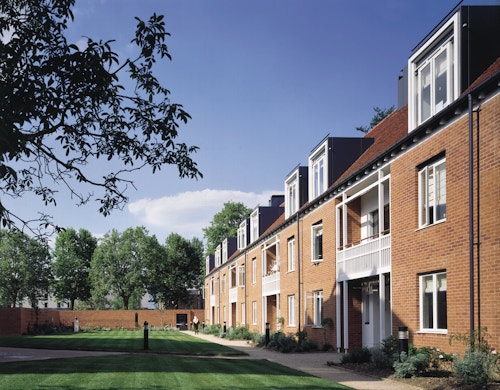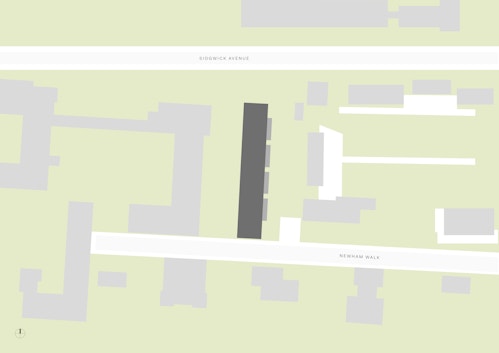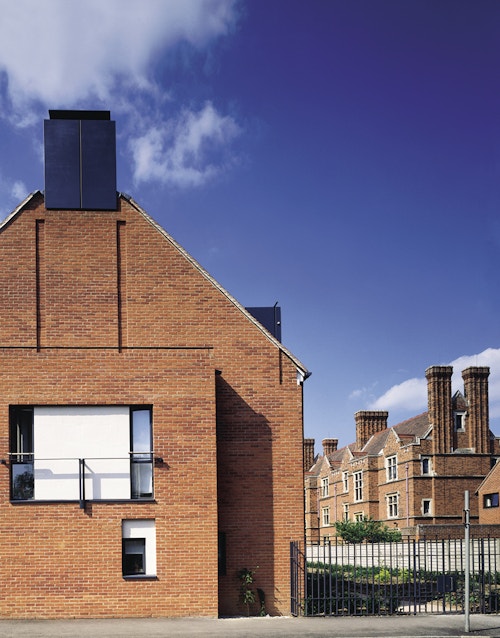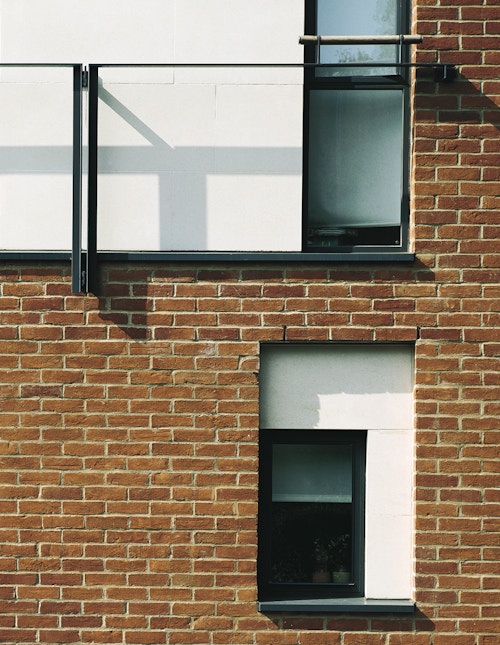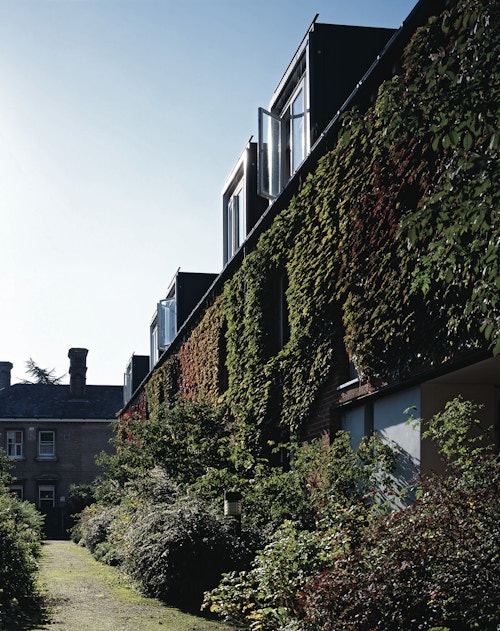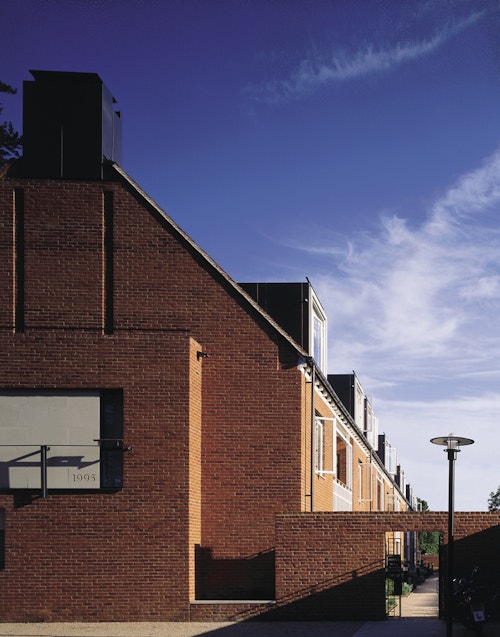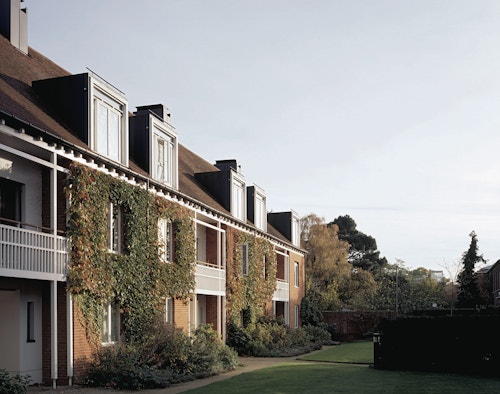Rosalind Franklin Building
View all projectsAffordable housing for postgraduate students is at a premium in Cambridge so for many colleges building their own new, high-quality accommodation is part of attracting the best candidates. By its nature, postgraduate housing needs to serve diverse needs and requirements. The Rosalind Franklin Building does just this. On a site immediately adjacent to Newnham College's main entrance, the long, pitched roof building provides a home for 60 graduate students. Sub-divided into five units, each contains two flats at ground level, designed for couples or students with children, with a shared student 'house' across the first and second floors. Front doors are accessed via an undercroft at ground level, which also provides a private link between the college gardens and a lane connecting Sidgwick Avenue to Newnham Walk , integrating the new building with the college, at the same time affording the students a degree of independence.
- City
- Cambridge, UK
- Uses
- Education, Housing
- Client
- Newnham College, Cambridge University
- Status
- Completed
- Awards
RIBA Award 1996
- Collaborators
Structure: Whitbybird Ltd
Services: TG Armstrong and Partners
Cost: Daniel Connal Partnership
Contractor: RG Carter
Photography: Peters Cook/VIEW, Dennis Gilbert/VIEW
