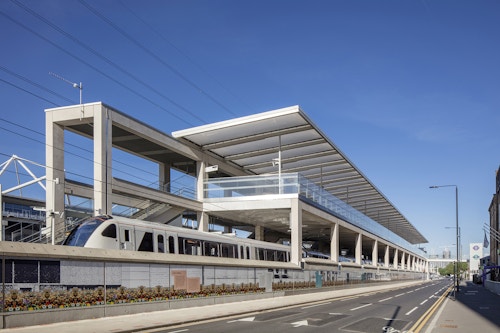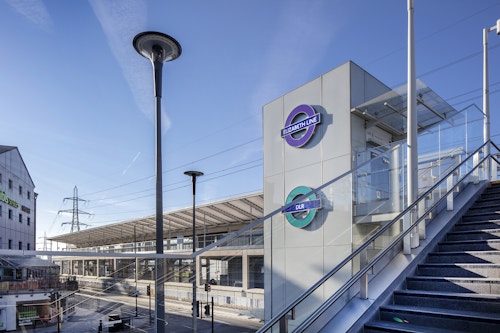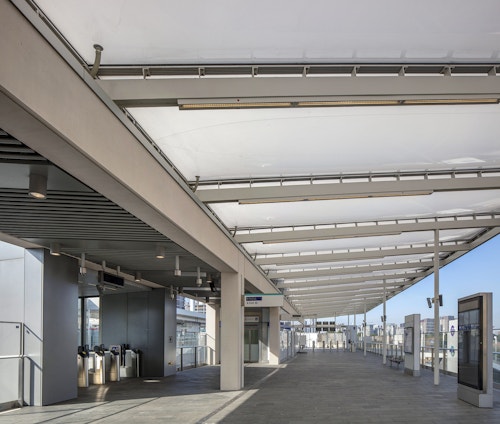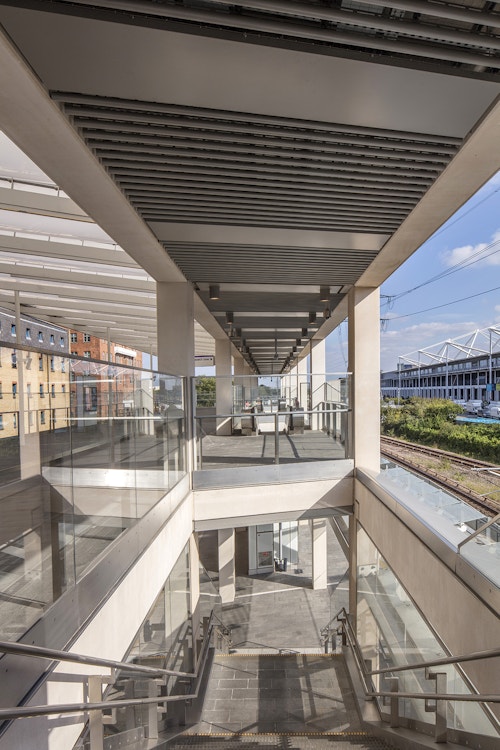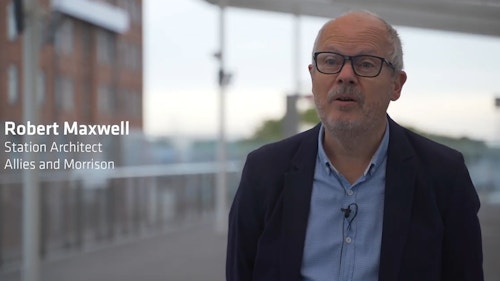Custom House Station
View all projectsOn track
The construction of the Elizabeth line has been the largest infrastructure project in London in a generation. Bringing together new and existing stations, it will unlock speedier east-west connections right across the capital and to points beyond. Custom House is one of ten new stations built to service the Elizabeth line route and the first of these to be completed and handed over to Transport for London (TfL). It is the only surface-level central station and, as such, acts as the threshold for passengers arriving into the city from the east.
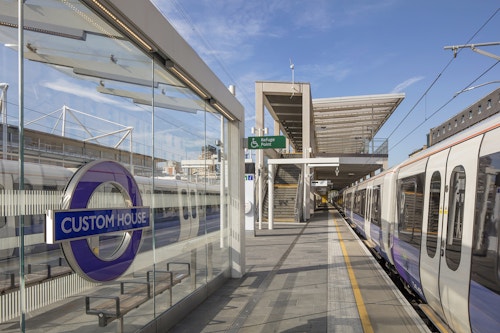
Context
Set in the docklands of east London, the station building occupies a challenging heterogenous context that derives from years as a functioning industrial dock followed by decline, and then a reinvention that focused on a huge inward looking yet highly successful convention centre.
The immediate backdrop is of the enormous ExCel exhibition halls to the south of the station, with a simple industrial and practical architectural aesthetic, the roof's steel masts a notable presence on the skyline. The residential neighbourhood immediately to the north of the station is low rise and discreet. Between the exhibition centre is the existing Docklands Light Railway (DLR) Custom House station, and running above this parallel to ExCel, high voltage cables strung between massive pylons.
The railway corridor effectively severs the connection to the Royal Docks to the south of ExCel, which is only accessible via a foot bridge across the DLR tracks.

Map of fully open Elizabeth line
Challenge
Crossrail has a number of design principles that apply to all the new Elizabeth line stations. These include a required consistency and sense of identity that derives from common materials and components; a functional clarity: fully accessible, safe and comfortable spaces that people can move through easily and efficiently, that privilege instinctive wayfinding and natural light; and a design that caters for future growth in passenger numbers: the platforms have been built to accommodate the new 200-metre long train as well as longer rolling stock in the future.
Each new station is also encouraged to have its own, distinct character that reflects the environment and heritage of the local area.
With only a single interchange with the DLR station via bridges from the upper concourse level, Custom House station has a simpler layout than many of the central London stations. As a surface level station, it also differs, giving us the unique opportunity to think of the free-standing form of the station as an ambassador of the new rail transport system in the capital, and a strong architectural presence in the immediate urban context of Newham.
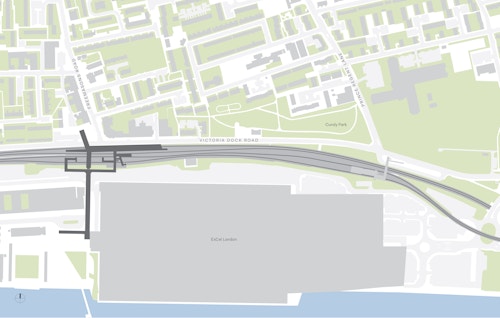
Concept
We established the principle of off-site manufacture at concept design and produced a scale model of a section of the station as a flat packed kit, packaged up like a Hornby train set, which we assembled in our interview for the commission.
The development of a series of precast concrete components brought benefits to both the design and construction phases of the project. Repetitious units, manufactured in factory conditions to a high standard and consistent colour, were delivered to site in batches to coincide with the construction programme. The adjacency of a live railway, and overhead power lines placed restrictions on the construction sequence; this approach would facilitate swift installation by crane.

Process
A legible structural form using precast columns and beams laid out in regular bays straddles the eastbound track bed and and provides the base for an elevated concourse. In plan this is divided into two unequal proportions, the larger providing a wide, generous, open sided ambulatory to aid observation, orientation, and route selection for passengers; the smaller providing the connections via fixed stairs, escalators and lift to the platform below. This asymmetry is further emphasised by providing a large canted translucent ETFE pillow roof over the larger space, while the smaller space shelters under a solid flat roof and linear spine that also houses all the station's cables and operational services.
An 18 degree angle sweeps through the station design aligning the structure with the surrounding street layout and twisting the columns into parallelograms. This angle is consistently combed through the floor finishes and steel superstructure supporting the roof.
At platform level, we have introduced folded planes to the precast concrete soffit panels supporting the concourse. These fold in alternate directions to provide a simple vaulting pattern that is enhanced and lifted by edge lighting.
In addition to the station accommodation and passenger interfaces, Custom House also contains additional spaces for system wide electrical and signalling equipment. While these are simple utility rooms at platform level, their enclosures contribute to the overall architectural composition, with a pattern of plain or perforated metal panels, or back sprayed glass panels, adding colour and interest.
Impact
The Elizabeth line's new stations, tunnels and track have been subject to operational tests since November 2021 with the line expected to be accessible for public use in 2022. It will open up quick and frequent services and new east/west connection via the capital's centre.
More locally, the new Custom House station includes a new 24-hour bridge from Freemasons Road on the north side of Victoria Dock Road to the Elizabeth line station, the DLR station and the raised route to the ExCel exhibition centre, greatly improving north-south connectivity between Custom House and The Royal Docks, Silvertown and North Greenwich.
Information table
- City
- London E16
- Use
- Infrastructure
- Client
- Crossrail, Ramboll
- Status
- Completed
- Environmental credentials
- BREEAM rating: Very Good
- Awards
RIBA London Building of the Year 2024 (The Elizabeth Line)
- Collaborators
Structure: Atkins, Arup, Ramboll
Services: Atkins, Arup, Ramboll
Quantity surveyor: Faithful & Gould
Contractor: Laing O'Rourke
