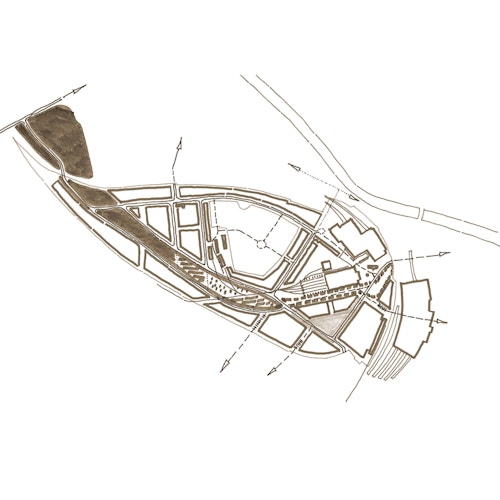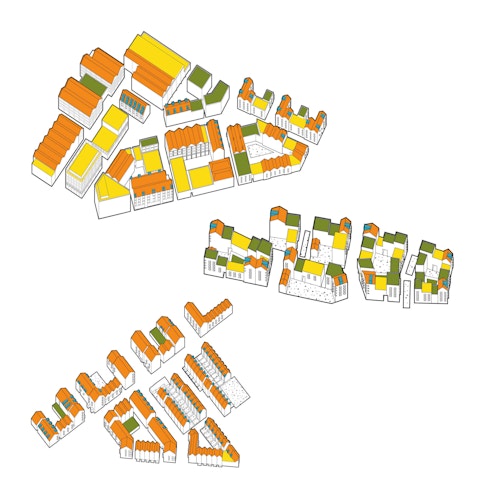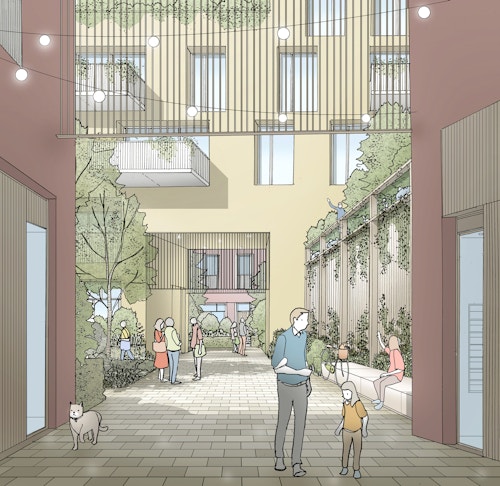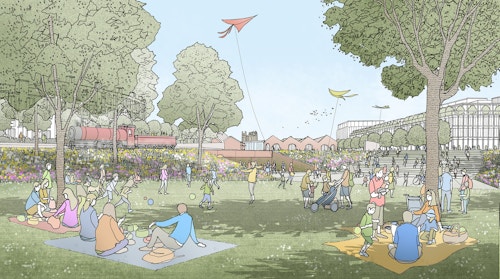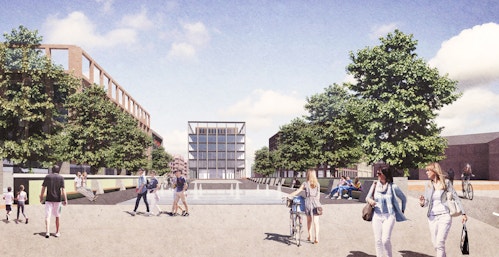York Central
View all projectsYork Central is the most significant urban expansion in the ancient city of York's modern history. Radiating from York's railway station and railyards, the site is a very large expanse of brownfield land immediately adjacent to the city's historic core. This is an ambitious project that will influence both York and the wider region, providing a framework for sustainable urban and economic development. A complement to York's medieval walled city, the overall plans for this site respond to local needs, establishing a flexible framework for a piece of city that whilst largely new, will emerge in ways authentic and familiar.
- City
- York, UK
- Use
- Mixed
- Client
- City of York Council, Network Rail and Homes England
- Status
- Current
- Size
- 46 ha
- Units
- 2,500
- Awards
AJ Architecture Masterplan Award 2019
- Collaborators
Landscape: Gustafson Porter & Bowman
Engineering & Infrastructure: Arup
Planning: Avison Young
