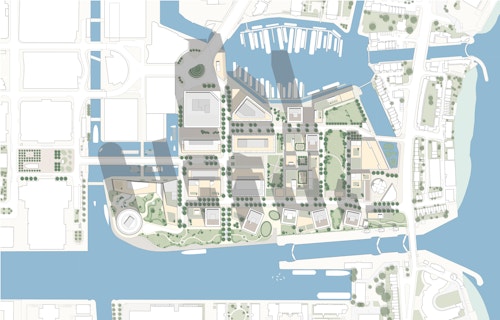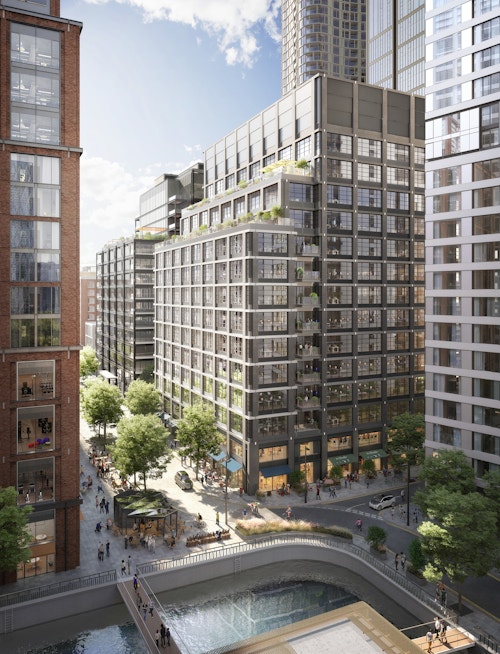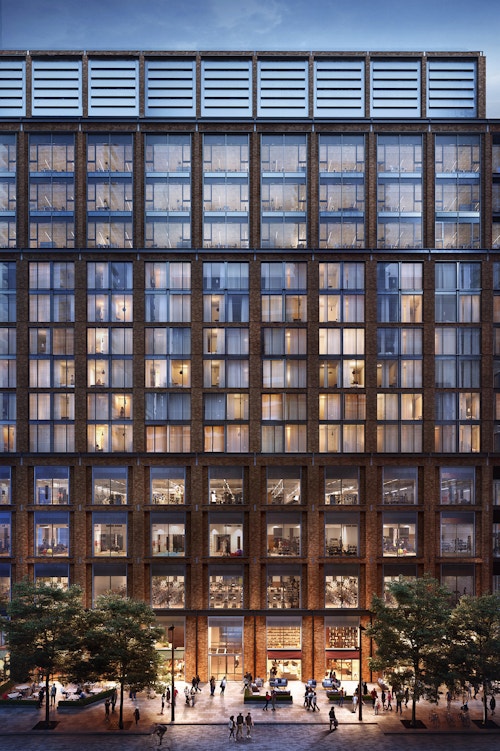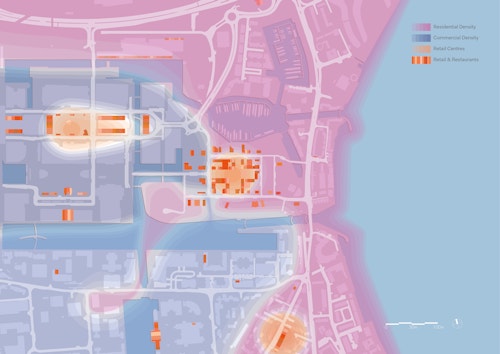Wood Wharf
View all projectsCanary Wharf v 2.0
The eastward expansion of Canary Wharf offers the opportunity to turn a leading global financial centre into a place not just for new types of work, but for living, playing and relaxing. Re-working two earlier untenable masterplans, our Wood Wharf Masterplan defines generally smaller, relatable buildings. It humanises streets, lining them with shops and cafes and introduces parks and squares. There will be homes for 10,000 residents, schools, shops and cafes. It takes a 9-5 part of London and grows it into a 24/7 urban neighbourhood.
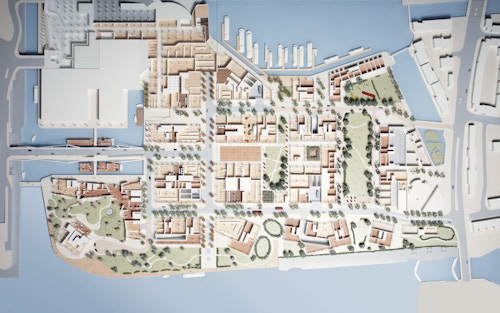
Context
Located in the Isle of Dogs in the heart of London’s old docklands, Canary Wharf was redeveloped in the 1980s into one of the world’s top financial centres. With space confined in the Square Mile and as the UK transitioned to a more service-based economy, many banks and financial services firms moved to Canary Wharf in the 1980s and 90s. Throughout the construction of Canary Wharf, the area known as Wood Wharf next door remained low rise offices and sheds even as new towers emerged besides them. The wider area was recovering from the departure of the docks, which it continues to do to this day. While an important financial centre, Canary Wharf has remained largely monocultural in its use and character, defined by large office buildings and underground shopping gallerias. For much of its post-development history, it had little or no residents on site.
In the early 2000s, a joint venture between Canary Wharf Group, Irish developers Ballymore and British Waterways – the then landowner – appointed Rogers Stirk Harbour to develop a masterplan for the regeneration of Wood Wharf. It had proposed the expansion of large floorplate office buildings, similar in scale and type of the existing Canary Wharf estate, with a collection of residential towers facing the site’s South Dock, introducing a resident population for the first time. By the time it had been approved in 2009, the global financial crisis struck and the need for these large floorplates had dried up.
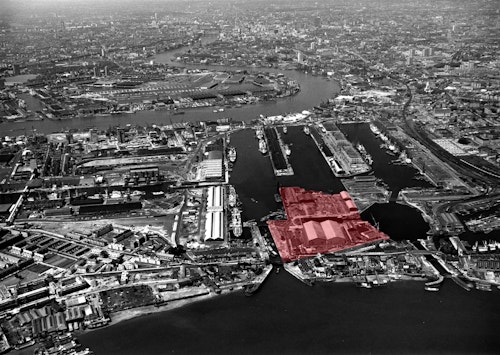
Challenge
There just wasn’t the financial crisis to deal with, but there were wider macroeconomic shifts with which the developers had to contend. The era of large single-occupier office buildings and subterranean retail podia, at least in this small corner of London’s docklands, was no more. More housing is what London really needed, and the site offered a prime spot to deliver. In 2012, Farrells were appointed to draw up a new masterplan with a shift from an office-dominated development to one that was two-thirds housing and one-third office. A finer grain urban structure was defined, and different architects were appointed to undertake test scenarios in individual plots yet issues with flexibility remained. More businesses were looking for a less traditional office offer and more salient lifestyle and live/work options.
By 2014, we had been appointed to draw up a new masterplan. The brief was for an urban extension that co-locates uses in complementary ways. The client was keen that there be a change of character and building typologies from the existing Canary Wharf estate, with as much flexibility as possible in the proposed development mix.
Concept
Through a series of discussions, we worked with Canary Wharf Group to change the aspirations for Wood Wharf with adapting the site for yet unknown futures becoming a leading driver of the design. Rather than the traditional separation of uses into different development plots, the masterplan opts for hybridised plots and puts an emphasis on the public realm. Instead of large floorplates, or often inflexible buildings taking precedence, public open spaces take the centre stage. In lieu of cul-de-sacs and dead ends, a straightforward street pattern encourages people to move around and creates logical connections to the rest of the Isle of Dogs, so that Wood Wharf will begin to feel like a legible piece of the city. This also creates a range of regularly shaped and adaptable urban blocks. The range of commercial buildings are diverse as well, aimed not just at the corporate market but also at the creative industries and the technology and media sectors.
The masterplan focuses on animating and opening up the ground level and the importance of this ground level public realm in defining a sense of character. Retail is moved up to ground level (away from underground shopping malls) to bring life to the streets. A series of squares and parks across the site will help to distribute value across the site, with the aim of having every building parcel have an aspect to either open water, public space or park. A key central space at the heart of Wood Wharf brings together the mix of uses.
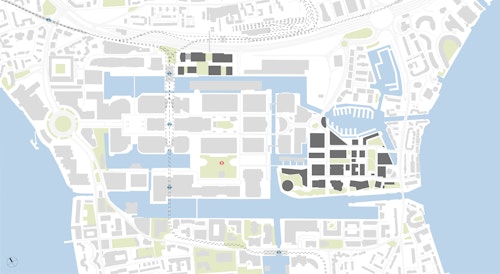
Blackwell Basin
North Quay
North Dock
Middle Dock
Wood Wharf
South Dock
2035 context
Process
We then created a set of design guidelines, not codes, that is providing a flexible framework with design guidance but allows plot architects to respond to their individual brief and the emerging context of the scheme. Each plot has also been given a ‘predominant use,’ a crucial innovation, which specifies only 51% of the use of each plot. So, in one scenario, a plot could be 51% workspace and the rest a mix of culture, residential, retail, learning or another combination. This allows building plots to define character areas yet allows for inventive new uses, while giving the developer the flexibility it needs to respond to a quickly changing market.
Then, a series of flexible swing blocks have been allocated as ‘any permitted use’ with a large and flexible shopping list specified in the design guidelines. This allows the masterplan to flex in terms of the proportion split between different uses to meet future changing market needs without impacting the intrinsic character or density of the place. Learning from our experience on King’s Cross, we devised a set of maximum parameters – or ‘jelly mould’ – to define the minimum/maximum building envelopes across the site to ensure both consistency and compactness of its urban character regardless of how the uses are allocated over time.
Impact
In total, the scheme proposes 36 building plots ranging in size and with heights from single storey up to 210 metres tall. New office buildings are located close to the existing Canary Wharf estate with housing clustered in those areas close to water and around a large park along the eastern edge.
Now largely complete, the wider architecture team involves a number of architects, including Herzog and de Meuron, Stanton Williams and AHMM, each responsible for individual plots while using the Wood Wharf design guidelines. In addition to our role as masterplanner, we are architects for three of the buildings, each typologically distinct: 20 Water Street, the first to be completed within the masterplan, is a 26,903 sqm commercial building with thirteen storeys of flexible floorplates accentuated with balconies and roof terraces, with distinctive industrial-inspired cast metal-framed windows. 15 Water Street, with its layered red brick, is a hybrid building designed and built as part hotel, part office, part health club, with a lobby, restaurant and bar at ground floor. And at twenty-eight storeys, 30 Harbord Square provides 176 new affordable/intermediate homes with retail space at ground floor. With large windows and rational grids expressed in their elevations, the architecture of these buildings take inspiration from the characterful warehouses found in places such as London’s historic docklands or New York’s Soho.
Our masterplan for North Quay, a site to the north of the existing Canary Wharf estate, is where the Group is looking to deliver 170,000 sqm of new accommodation across a campus of buildings.

Information table
- City
- London E14
- Use
- Mixed
- Client
- Canary Wharf Group
- Status
- Completed
- Size
- 13.6 ha
- Units
- 3,300
- Environmental credentials
- Target BREEAM Outstanding (15 and 20 Water Street, 30 Harbord Square)
- Collaborators
Structures: AKTII
Services: AECOM
Landscape: Wirtz International
Planning: GVA
Fire: Arup
Access: David Bonnett Associates
Sustainability: Atelier Ten
Environmental impact: BDP
Executive architect: Adamson Associates
Transport: Steer Davies Gleave
Consultation: Soundings
