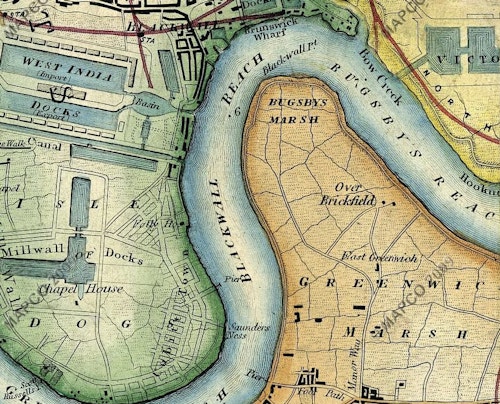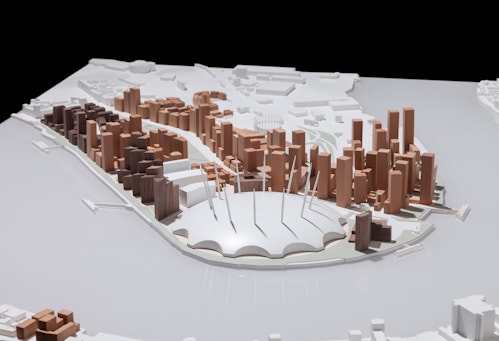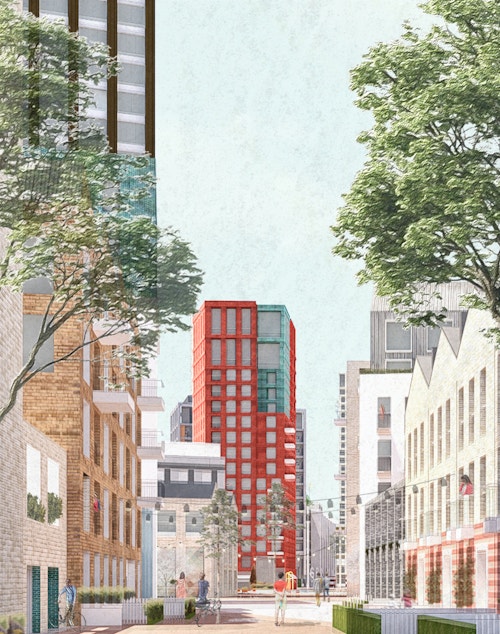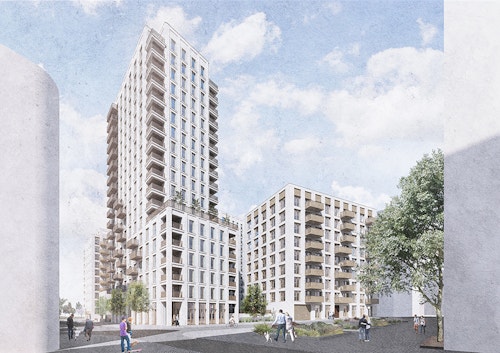Greenwich Peninsula Masterplan
View all projectsGreenwich Peninsula is one of the largest regeneration projects in Europe. Transforming a derelict post-industrial 79 ha site into an urban community of 35,000 people, its masterplan will create a significant new piece of London. 17,500 new homes will be arranged in a network of walkable neighbourhoods that include new schools and places for work and play as well as 19 ha of public open space. While the site boasts fast connections via the Jubilee line to central London, the strategy behind the development also aims for the peninsula to provide its own jobs and workspace, with a focus on the creative industries.
- City
- London SE10
- Use
- Mixed
- Client
- Knight Dragon
- Status
- Current
- Size
- 79.5 ha
- Units
- 17,500
- Collaborators
Landscape: Gross Max
Planning: Lichfields
Socio-economic: Quod
Legal: Fosters
Traffic and microclimate consultant: WSP





