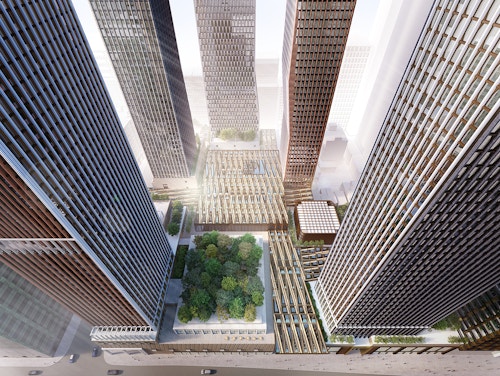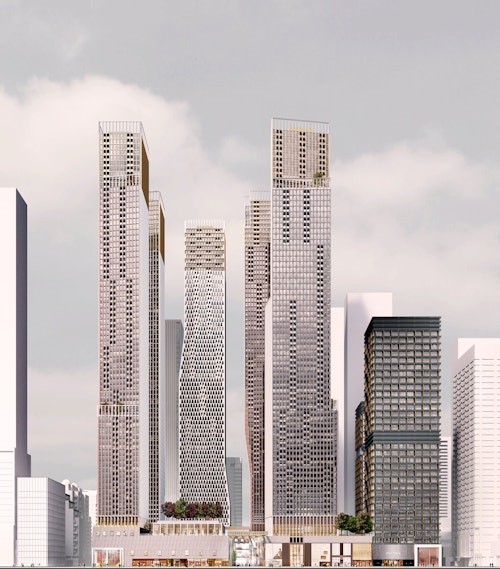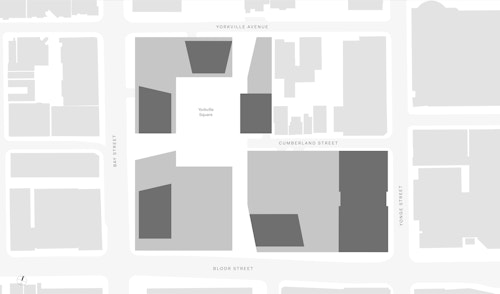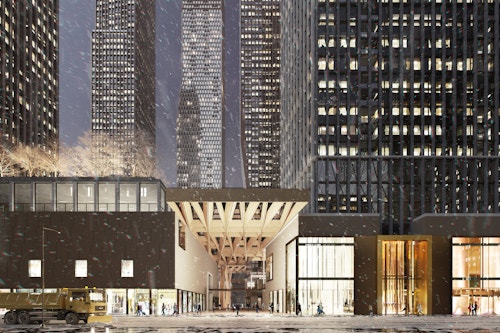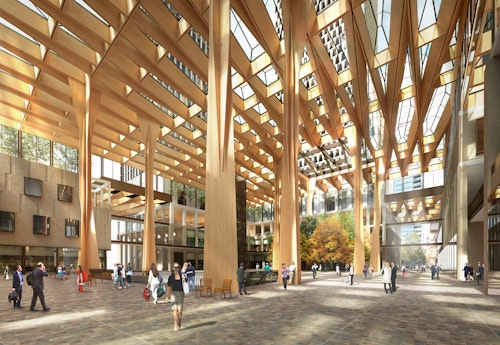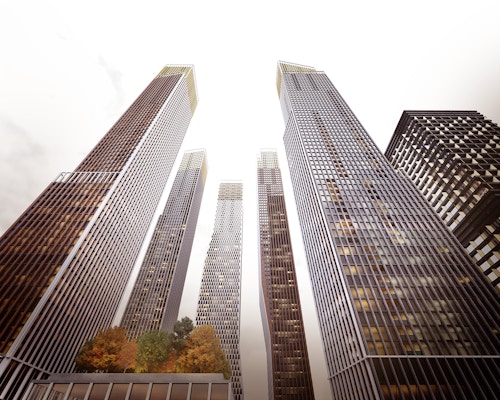Yorkville
View all projectsThis is a proposal for a major new mixed-use project in Toronto. Situated in the Yorkville neighbourhood, the project is conceived as a signature high density development that brings together a new commercial office tower, five residential towers, a shared podium and a retail concourse integrated with existing public transport infrastructure. At the heart of the scheme sits a covered public square which will knit into the surrounding urban grain. Conceived as a pluralistic icon, the towers shine in the light of dusk and are a contemporary iteration of the golden age of skyscrapers in North America.
- City
- Toronto, Canada
- Uses
- Housing, Mixed, Retail
- Client
- KingSett Capital
- Status
- Current
- Size
- 2.6 ha
- Collaborators
Structure: Entuitive, Arup
Services: Arup
Acoustics: Arup
Sustainability: Arup
Civil engineer: Arup
Transport: BA Consulting Group
Planning: Urban Strategies Inc
Local Architects: KPMB, Adamson Associates
