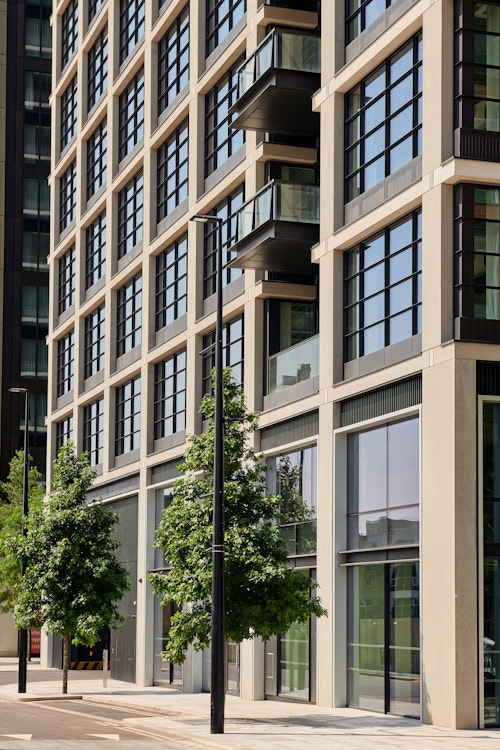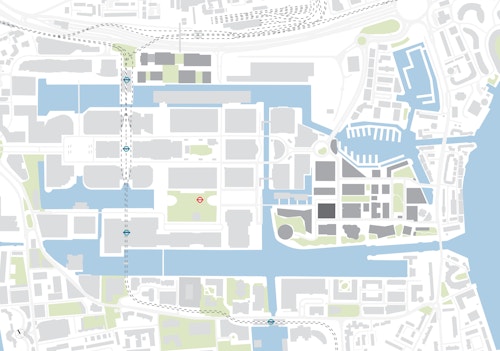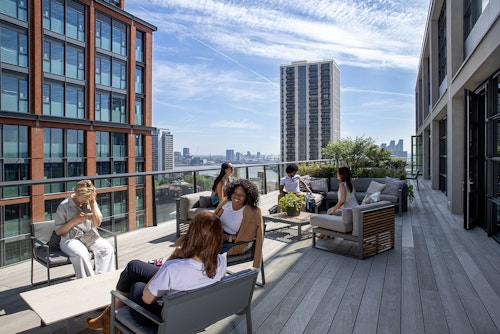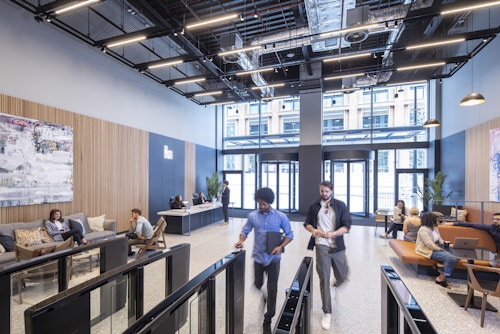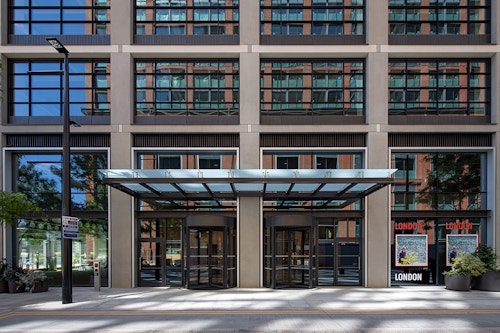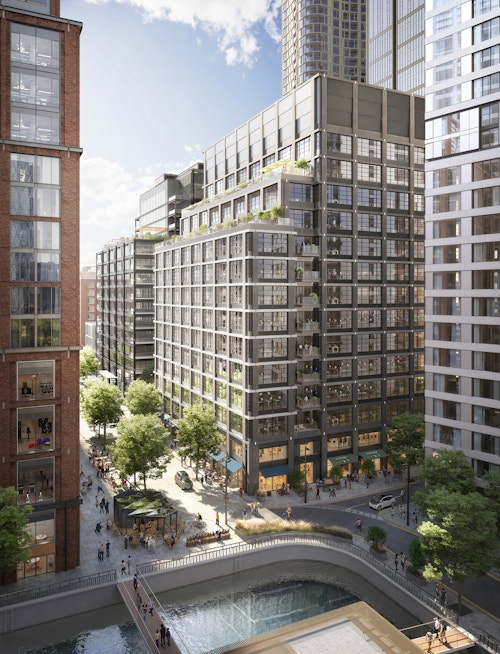20 Water Street
View all projectsOne of the first buildings to be completed within the Wood Wharf masterplan, this office building along with its dissimilar pair at 15 Water Street opposite, is pivotal in setting the emerging district's tone, scale and character. An animated ground floor of retail will help to nurture street life. A stepped roofscape is both an amenity and feature. Inside, effectively column free, continuous floor plates and floor-to-ceiling heights bring natural light penetration deep into the building and provide adaptable high-quality working environments to suit diverse occupiers, particularly tech and media.
- City
- London, E14
- Use
- Workplace
- Client
- Canary Wharf Group
- Status
- Completed
- Size
- 26,903 sqm GIA
- Environmental credentials
- Office: BREEAM Outstanding, Retail: BREEAM Excellent
- Collaborators
Structure: Thornton Tomasetti
Services: Sweco
Facade: Thornton Tomasetti
Acoustics: Sandy Brown
Sustainability: Sweco
Specialist lighting: Studio Fractal
Security: QCIC
Fire: Arup Fire
Basement: Adamson Associates
Public realm: Adamson Associates
Contractor: Canary Wharf Contractors
