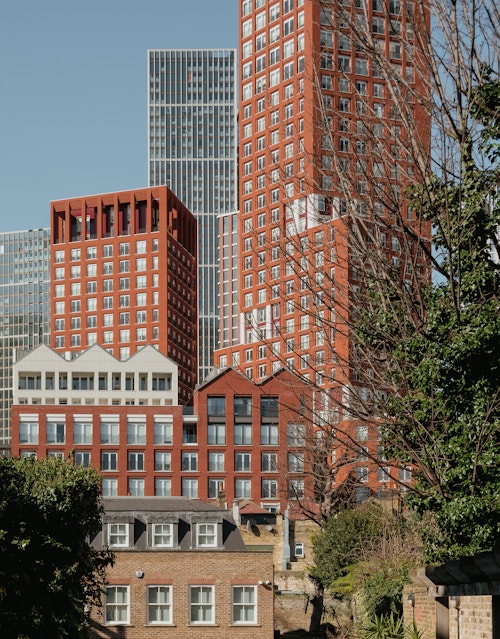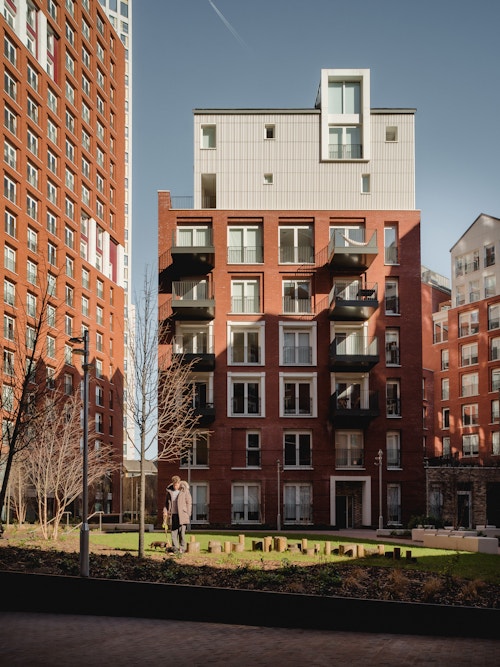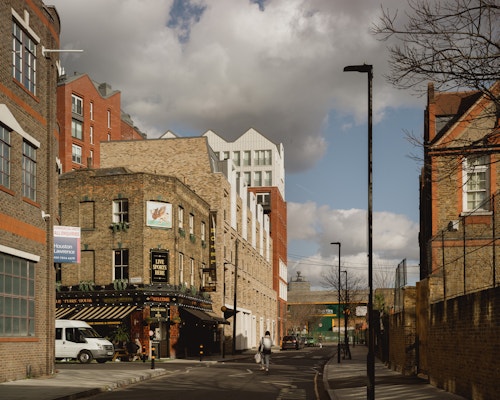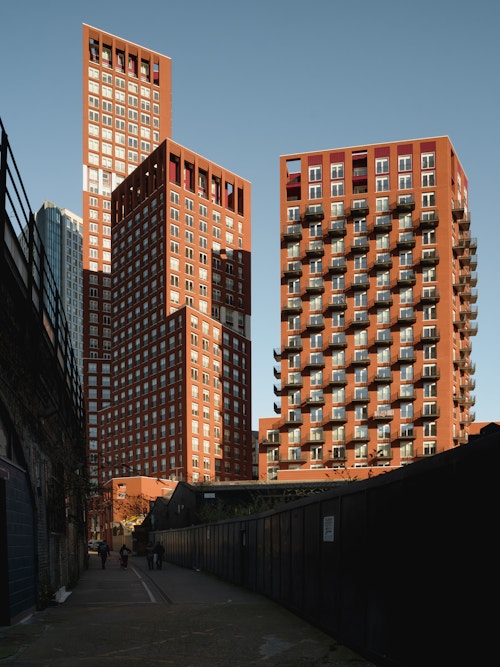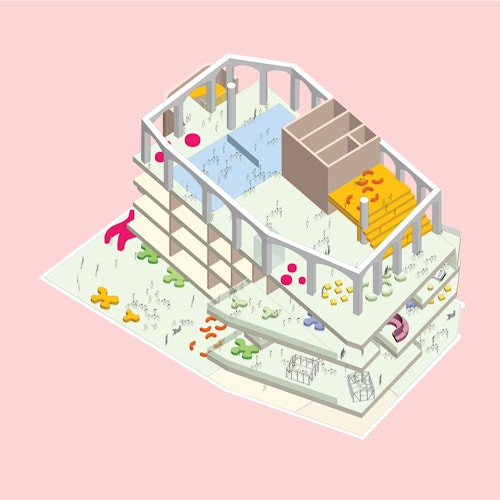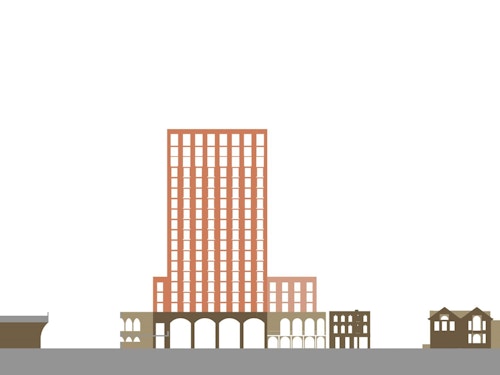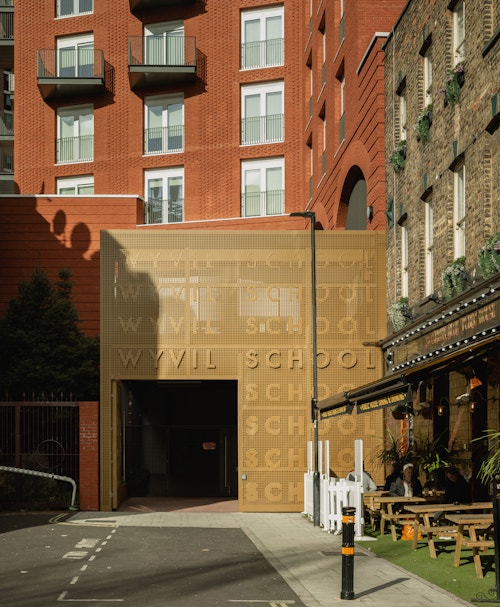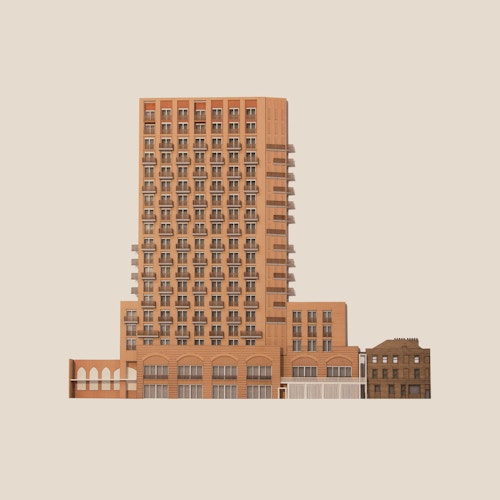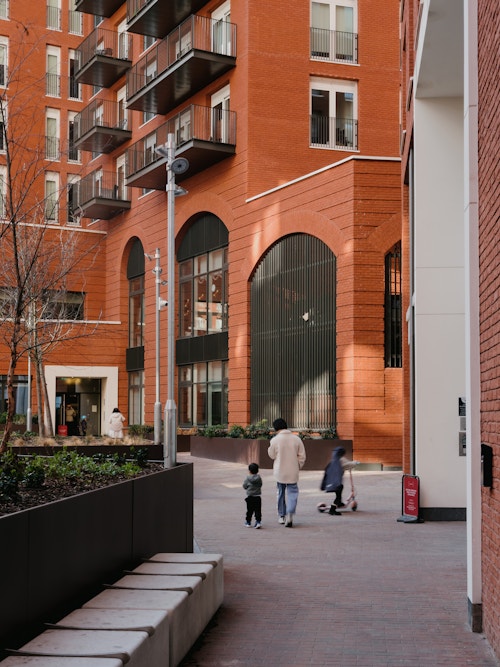Keybridge
View all projectsVauxhall contextual
A small urban site packed with possibilities: three towers, two mansion blocks, maisonettes, shops and cafes, small business units, green space and a school, as well as a new setting for the Vauxhall Griffin pub and St Anne and All Saints Church, all on 1.19ha. Keybridge explores the heterogenous Vauxhall context to consider what the new urban vernacular might be.
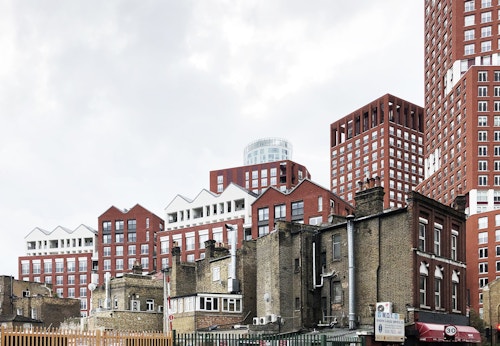
Context
Since its identification as an Opportunity Area, 195ha of land along the south bank of the River Thames - Vauxhall, Nine Elms, Battersea (VNEB) - has been an unprecedented swathe of new development.
Much of this new development is arranged to the north of the railway viaducts that flow out of Waterloo Station and replaces low rise industrial sheds that previously characterised the area. Keybridge emerges on the other side of the tracks to the south where the immediate environs are more established and more diverse; the sizeable green space of Vauxhall Park; a conservation area of Victorian houses; a large builder's merchants yard; a red brick terrace of shops; a small church; Park Mansions; a veritable cacophony of uses and architectural styles surround the site.
Challenge
'Keybridge House' a BT Telephone Exchange, previously occupied the site. A large concrete podium and tower, it filled most of the block and presented a series of unengaging facades to the street. Options for keeping and adapting the existing building were explored but the almost 5m-high floor to ceiling heights in the tower, specifically constructed for their original telephone exchange function, precluded successful conversion.
Key requirements for redeveloping the site focussed on breaking down the mass of the existing building, introducing permeability through the site and improving connections, reinforcing and activating street frontages, introducing a mix of uses and developing a more appropriate architectural language for replacement buildings. A number of existing buildings around the site's periphery also needed reintegrating into the city fabric. Even on a site this small, the disposition of the public realm would be required to play a key role.
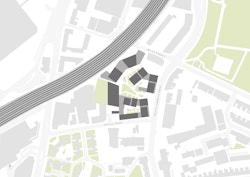
Site plan
Concept
Principally residential, at its heart the scheme provides space for a much needed new school building, which will provide extra capacity for Wyvil Primary School, located opposite. Retail and restaurants occupy the ground floor spaces of the buildings fronting South Lambeth Road and a mews for small business use faces the railway viaduct at the back of the site.
With so much new development going on in the area, our client was keen that Keybridge establish an identity that would set it apart. After a number of option studies we settled on an approach to the site where an appropriately rich mix of buildings would carve out a series of fluid public and private spaces, creating views and vistas through the site.
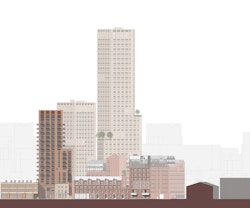
Elevation along Wyvil Road
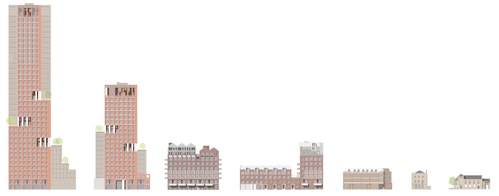
Phase 1: a rich mix of building types
Process
The project was delivered in two phases. Phase One establishes most of the residential buildings. Two red brick contemporary mansion blocks present a strong edge to South Lambeth Road, their rooftops enlivened with white terracotta penthouses that read like a mini terrace of houses, while shops and restaurants animate their ground floor frontages. Two tall buildings play a significant role within the composition. The tallest at 35 storeys relates to the scale of the emergent context on the other side of the railway viaduct but at the same time its pared back brick facade belongs to the architectural character of Keybridge, and its massing steps down in response to the shift in context towards Vauxhall Park.
On Wyvil Road, a terrace of stacked maisonettes is the smallest building in the development, providing 10 affordable housing units. Its scale, character and materiality relate closely to other housing in the area and by abutting the Vauxhall Griffin pub it restores that building's function as a bookend to the terrace.
Phase Two develops the contextually rich architecturally language and character of the first phase with the use of the same red brick, and details that are responsive to its Victorian neighbours. The plan to expand Wyvil Road Primary school preempts an anticipated increased in demand for local school places as the significant amount of residential building currently on-site in the VNEB area steadily completes. Robustly constructed in brick, the school occupies space at the base of a third, lower residential tower and will have generous flexible areas for open-air play and informal learning. It has an efficient and logical plan that successfully negotiates between the requirements of the building's upper residential floors and the school below, with out-of-hours community access provided to the school's facilities.
Impact
Keybridge's architecture engages with the local context and vernacular to introduce an innovative variety of building forms and scales. The massing of our design is sensitively matched to its heterogenous surroundings and knits in the existing 'floating' properties along the site's boundaries. At the same time the development provides a set of public spaces that open up the site and provide new connections - characterful buildings at high density with pockets of carefully conceived green space.
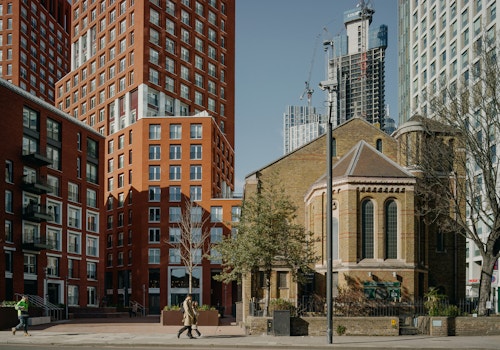
The project provided an opportunity to reframe St Anne and All Saints' Church, now with a new public square
Information table
- City
- London SW8
- Use
- Housing
- Client
- BT Property, Mount Anvil
- Status
- Current
- Size
- 1.19 ha
- Units
- 598
- Awards
Housing Design Awards PRS Award 2022
- Collaborators
Structure: WSP, Waterman Group
Services: Waterman Group
Landscape: Townshend Landscape Architects, Planit-IE
