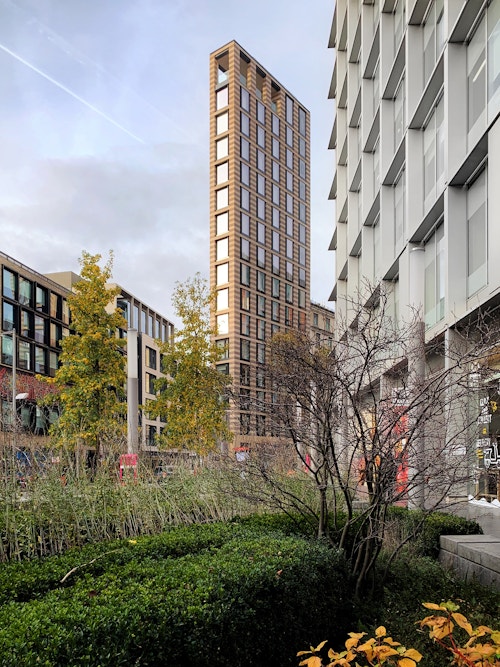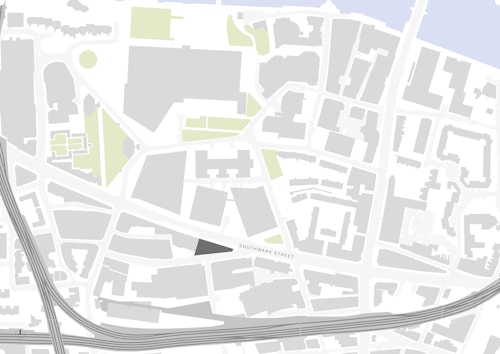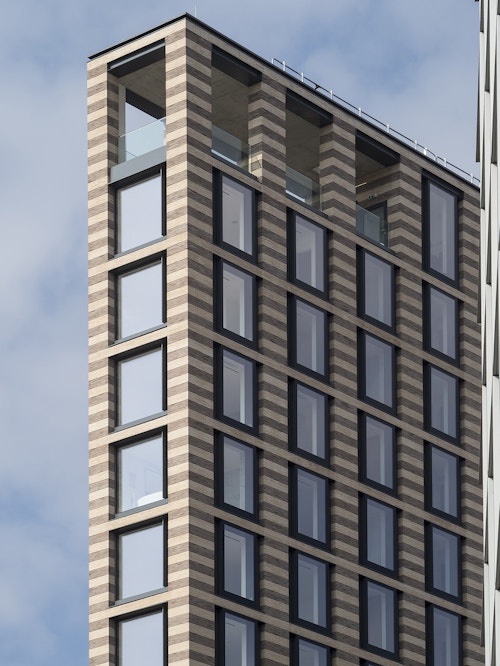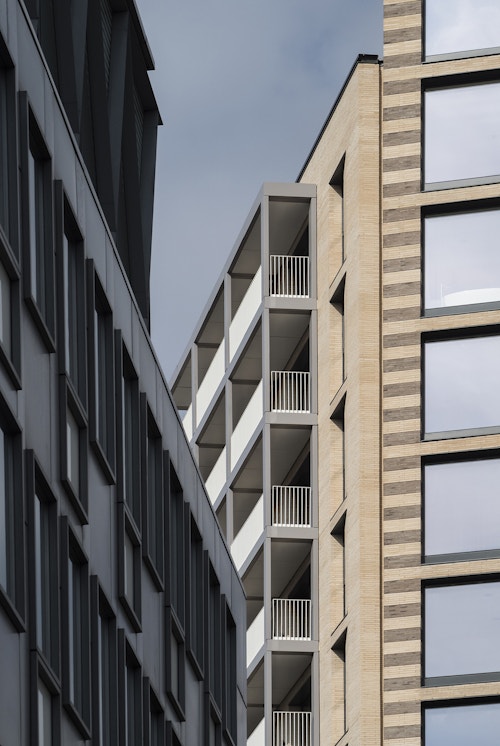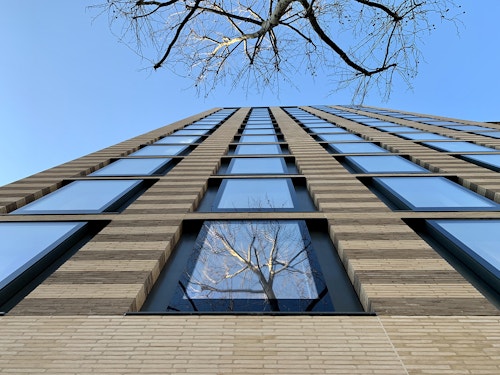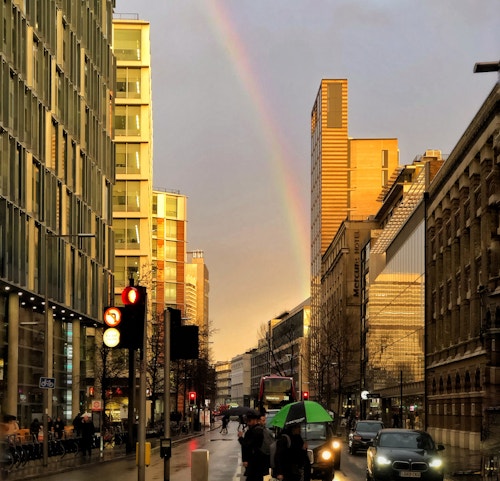67 Southwark Street
View all projectsJust two doors down from our Southwark Street studios, this sixteen-storey residential development is a slender marker building on a sharp street corner. It responds to its context by rising to a height that mediates between the larger scale buildings on Bankside and the smaller scale buildings to the south. Occupying a whole floor of the slender brick-clad tower, each flat enjoys views in all directions. At the building's base, a new shop opens to an improved streetscape on this prominent corner site and, at roof level, a shared belvedere offers panoramic views over London.
- City
- London SE1
- Use
- Housing
- Client
- Allies and Morrison, Tailored Living Solutions
- Status
- Completed
- Size
- 2,420 sqm
- Units
- 9
- Environmental credentials
- Code for Sustainable Homes target level 4
- Awards
RIBA London Award 2024
- Collaborators
Structure: Bridges Pound
Services: XCO2
Acoustics: Mach Acoustics
Fire: FDS Consult
Contractor: RI Design & Build
Photography: Nick Guttridge
