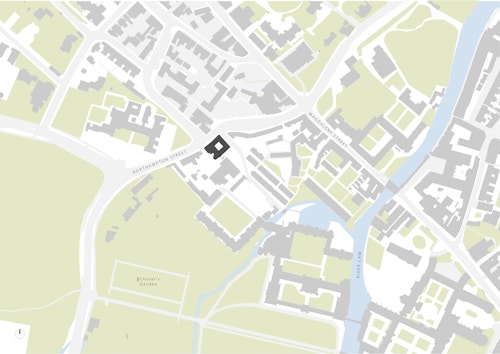Northampton Street
View all projectsA need to strengthen the College’s entrances had been identified as part of the masterplan we produced for St John’s College. A deep retrofit of two Grade II listed buildings, previously a restaurant and student accommodation, transforms them into a new Porters’ Lodge and high-quality office space for the College. The once-separate buildings are now connected through a new glazed link building, establishing a step-free connection between them. Additionally, a new courtyard has been introduced, not only giving access to daylight but also creating an amenity space at the heart of the scheme.
- City
- Cambridge, UK
- Uses
- Education, Workplace
- Client
- St John’s College
- Status
- Completed
- Size
- 650 sqm
- Collaborators
Structure: Smith & Wallwork
Services: Joel Gustafsson Consulting
Landscape: Allies and Morrison
Fire: Affinity Fire Engineering
Acoustics: Ramboll
Architectural Conservator: Tobit Curteis
Planning and Heritage: Turley






