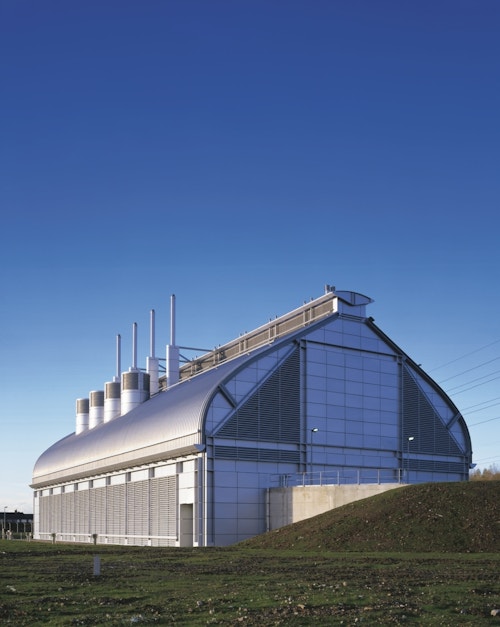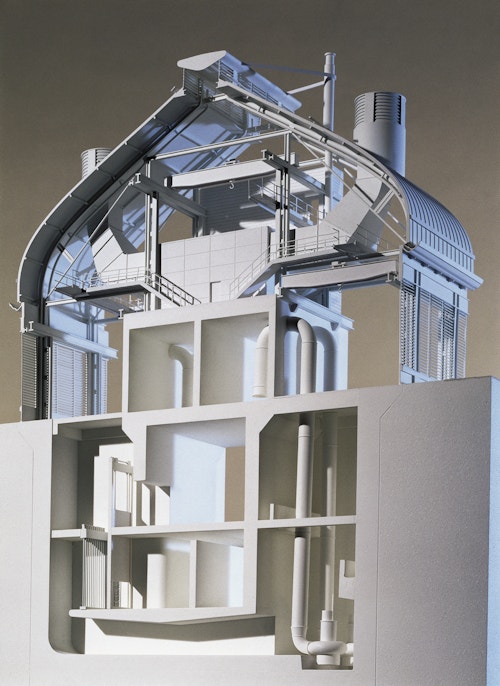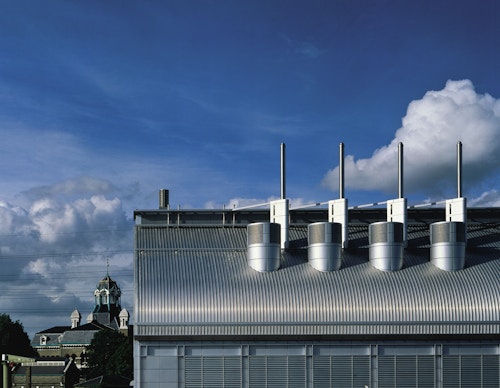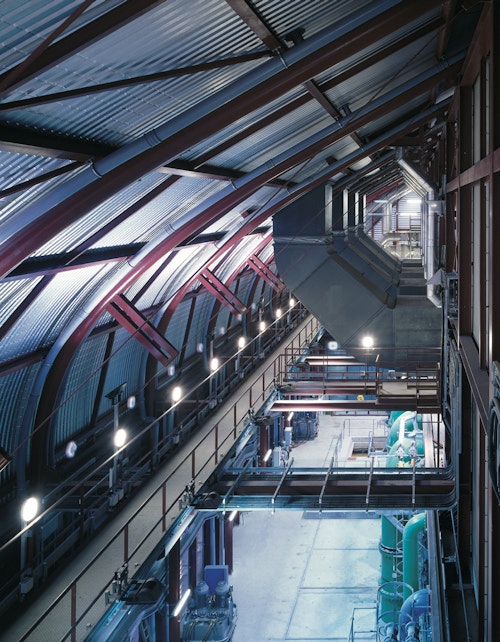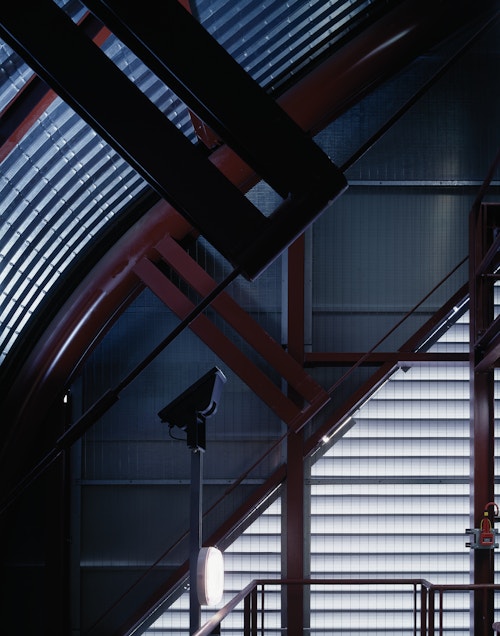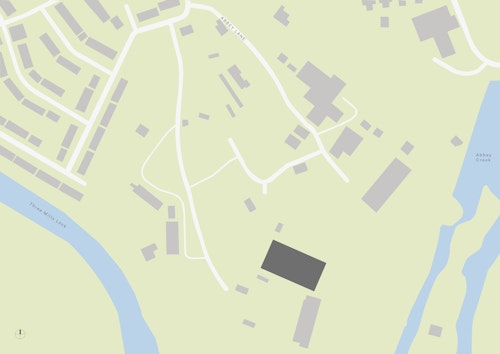Abbey Mills Pumping Station
View all projectsAn addition to a Victorian sewerage and pumping complex in east London, this station raises the level of incoming sewage by 12 metres so that it continues its route eastwards out of the city. Operational requirements determine the linear and symmetrical nature of the building, which straddles the direction of the sewage flow. Above ground, the steel structure encloses a soaring space housing mechanical and electrical equipment with full access to pumping chambers deep below ground. If Bazalgette’s original pumping station is the ‘Cathedral to Sewage’, then this zinc-coated aluminium clad building stands fittingly like a shining temple alongside.
- City
- London E15
- Use
- Infrastructure
- Client
- Thames Water Utilities
- Status
- Completed
- Size
- 1,650 sqm
- Awards
RIBA Award 1997, Concrete Society Awards Certificate of Excellence 1998, British Construction Industry Award 1997, Aluminium Architectural Award 1997
- Collaborators
Structure: Arup
Services: Kvaerner
Civil: Kvaerner Technology
Cost: Davis Langdon
Contractor: Kvaerner Construction
Professional photography: Peter Cook
