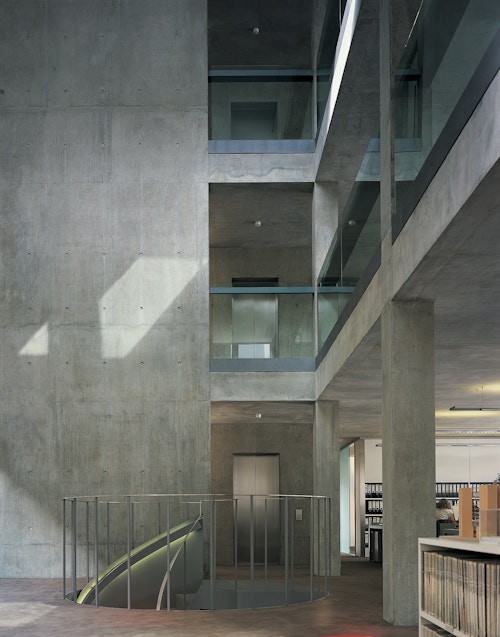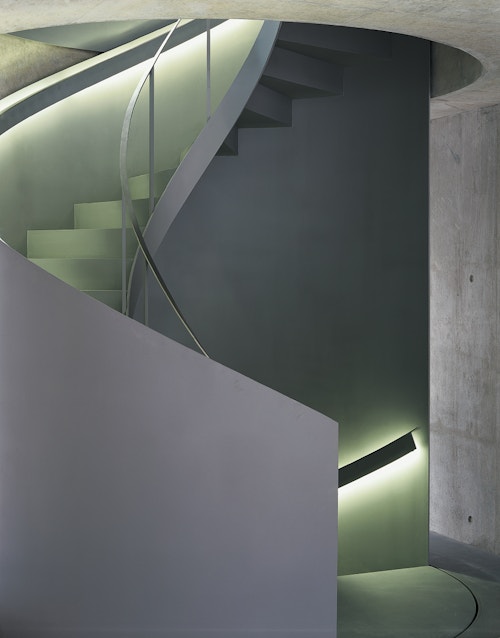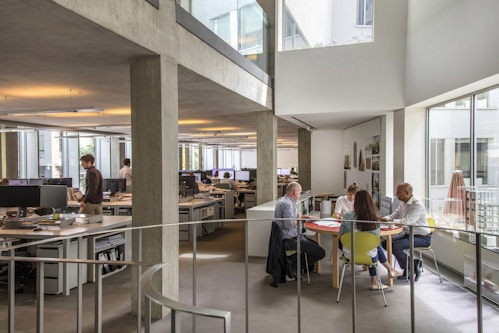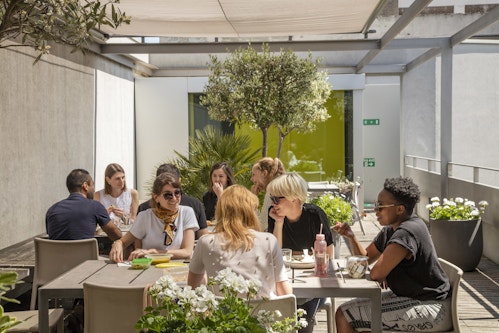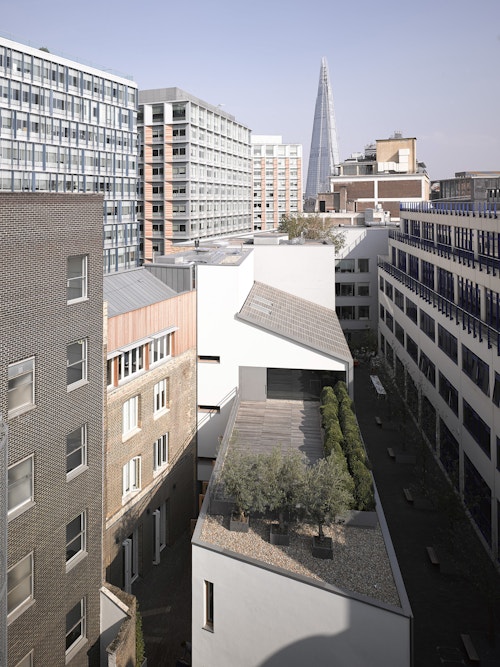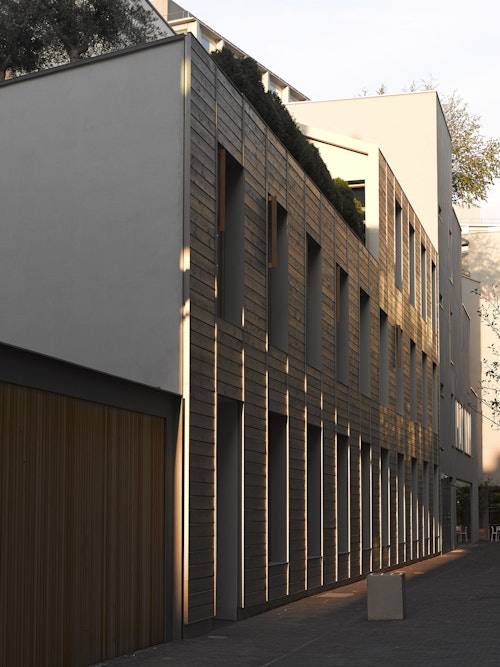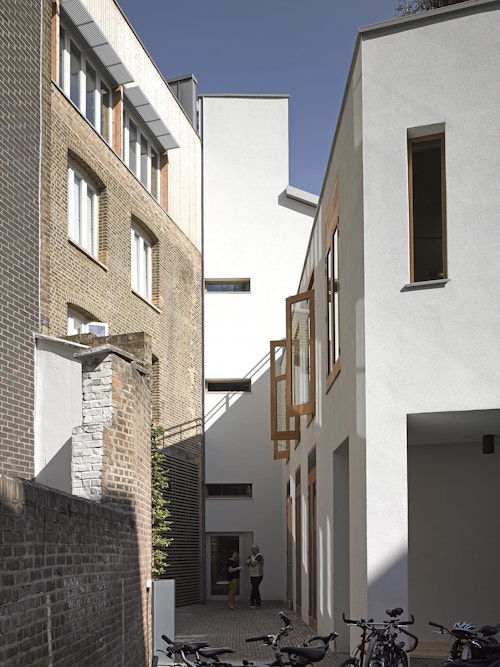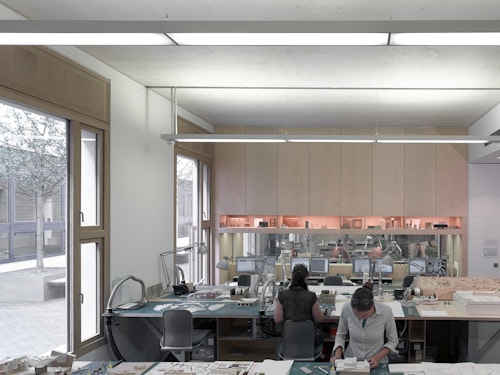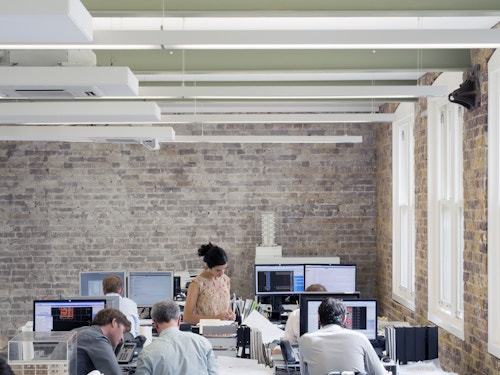Allies and Morrison studios
View all projectsHome made
Three buildings - one concrete, one Victorian, one timber - have been designed, adapted, restored and extended by the practice to create the compact, integrated campus of studio space that we call home. We have formed a deep connection to the Bankside area, a part of London which has undergone significant change in the fifteen years we have been resident. Indeed, the neighbourhood now counts a total of six completed Allies and Morrison buildings, with more in the pipeline.
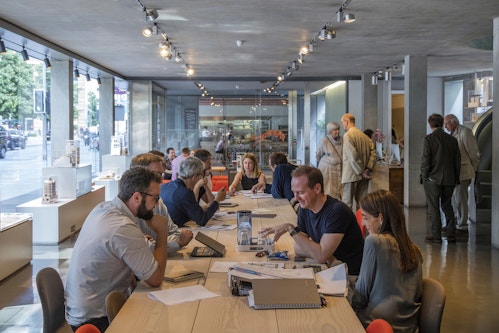
Context
Designing your own office, like designing your own home is a natural step for an architect - an excellent calling card and opportunity to experiment with materials, details and architectural ideas. Ultimately a showcase for what the practice can do, a bespoke, owner occupied studio building also provides valuable stability and security.
The opportunity arose to buy 85 Southwark Street, a site that had remained underdeveloped ever since a bomb had struck it during the Second World War. Bankside was central and well connected but with few shops or amenities, Southwark Street in the 1990s was not the attractive location is it today. Two scheduled events would change that: the opening of the Jubilee line at Southwark Station and the arrival of Tate Modern in the former Bankside power station would prove to be the catalysts for the neighbourhood's transformation.
Challenge
The new building for the practice was required to accommodate workspace for 150 people with additional space for meeting rooms, a model workshop, library and printing. The unusual shape of the site derives from the way Southwark Street, a Victorian addition and busy main road, cuts through the medieval street pattern, leaving a remnant of Farnham Place that defines the site's southern edge.
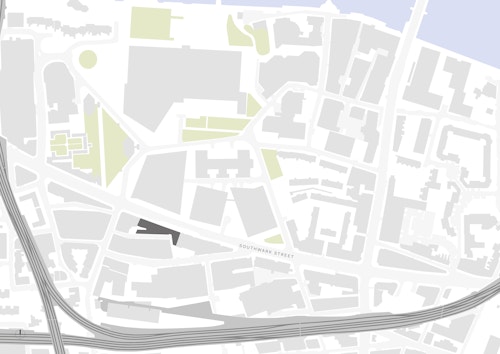
Tate Modern
Concept
Recognising this contrasting context the front and rear facades have very different characters. The new building presents four storeys and an extended cornice to Southwark Street, a volume that is in keeping with the rhythm of the adjacent warehouse buildings. A sealed, full-height glazed curtain wall facade allows the maximum amount of daylight into the north facing building. To the rear, a more informal rendered facade, opening windows and stepped planted terraces characterise the Farnham Place elevation. Complex rights of light contributed to this geometry but creating views of planted terraces was also part of the design with a desire that everyone should be able to see green from their desk. On the top floor the extended cornice screens a south-facing fourth floor roof terrace from the noise and dust of the street.
Open plan studio spaces on floors 1-3 face north for maximum light but minimal glare. Perforated metal interior shutters can be used to provide additional screening and reveal a bright yellow side to the street when opened, animating the facade. A triple height atrium connects workspaces from the ground to third floor, with a steel spiral stair leading from reception up to the studios and down to the basement.
One the ground floor, a large open reception area has multiple functions from meetings to a shared spot for lunch, and exhibitions and events. Opposite it the Table Cafe. The basement contains a series of meeting rooms, training and support spaces.
The building is constructed in exposed in-situ concrete, simple and robust, that acts as a heat sink to moderate temperature fluctuations, supplemented with an underfloor heating and cooling system.
Process
The need for additional studio space led us to acquire and expand into the adjacent property at 89 Southwark Street, a Grade-II listed Victorian warehouse, and to construct a new extension building on Farnham Place to the rear. The refurbished warehouse and rear extension face one another across a small courtyard with a circulation core at the point where they meet.
The warehouse has been sensitively restored, retaining its industrial character and celebrating its riveted steel frame and original brickwork which has been exposed throughout. A new pitched roof replaces a post-war insertion and extends the third floor upwards creating a light-filled office space. The Farnham Place extension meanwhile is constructed in cross-laminated (CLT) and has a timber clad exterior that references the timber workshops that were common in this area in the eighteenth century. Appropriately, it houses the practice's modlelshop on the ground floor.
The three studio buildings have been conceived so that they operate efficiently as a single office, while benefitting from an organisational strategy that provides the option for them to be sublet floor by floor if required.
Impact
Part of the practice's presence in the neighbourhood has always been about contributing to and improving that environment. The facade at 85 Southwark Street is highly animated with shutters, full-height glazing and constant visible activity on the ground floor, while the Grade II warehouse at 89 has been rescued and restored, its polychromatic brickwork cleaned and repaired.
The long urban block that stretched from Lavington Street to the east as far as Great Suffolk Street is now relieved with a cut through an undercroft link to Farnham Place. The passageway is flanked to one side by the studio entrance and The Table cafe to the other.
Farnham Place was previously a service road. Now closed to traffic it has been paved in Dutch bricks and planted with trees creating a space the The Table's customers to sit in summer, and regular events such as a food market to take place all year round.
Information table
- City
- London SE1
- Use
- Workplace
- Client
- Allies and Morrison
- Status
- Completed
- Size
- 4,230 sqm
- Awards
RIBA Award 2004, RIBA Award Building of the Year 2004, BCO Award London and National Corporate Workplace Building 2004, Civic Trust Award 2004, The Royal Fine Art Commission Trust Building of the Year Award Special Award for Offices 2004, Building Design Award Office Architect of the Year 2004, Wood Awards Farnham Place Commendation 2015
- Collaborators
85 SOUTHWARK STREET
Structure: Whitbybird Ltd
Services: WSP
Cost: Barrie Tankel Partnership, Davis Langdon
Contractor: Mansell
Landscape Architect: Schoenaich Rees
Lighting: Isometrix Lighting, Design Ltd
Photography: Dennis Gilbert / VIEW
FARNHAM PLACE
Structure: Davis Maguire + Whitby
Services: Grontmij
Cost: Jackson Coles
Contractor: Balfour Beatty Construction Scottish and Southern Limited
Landscape Architect: Bradley-Hole Schoenaich Landscape
