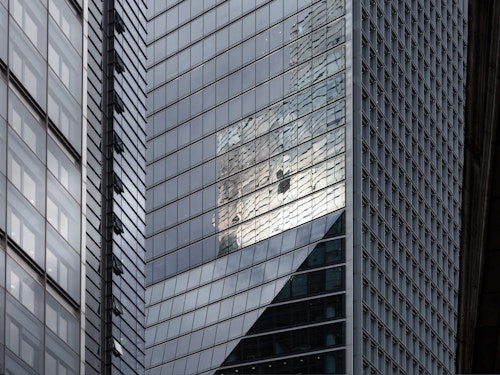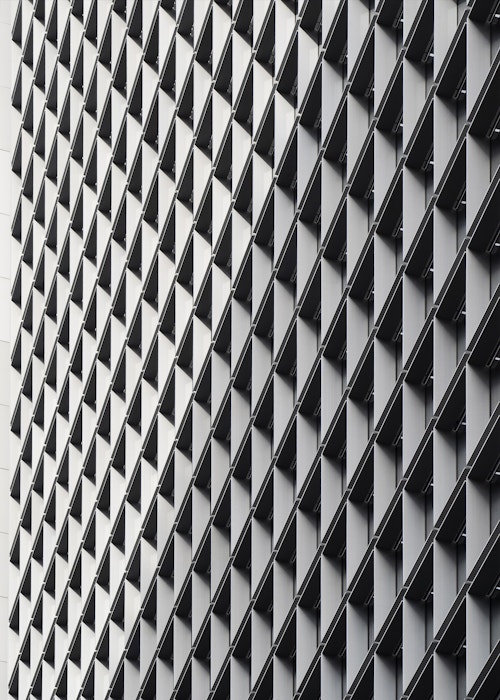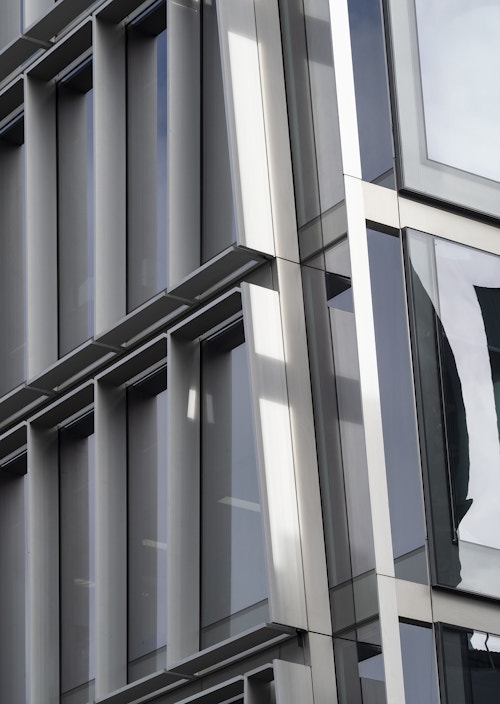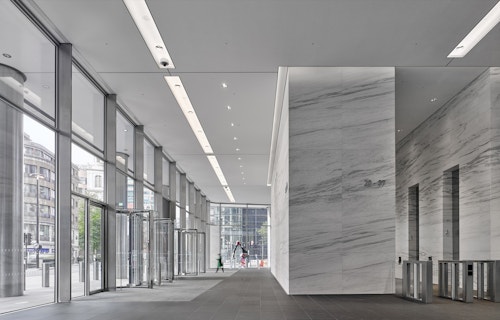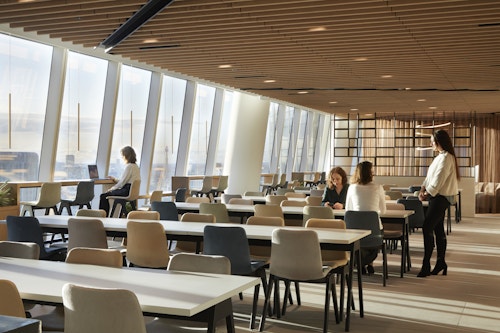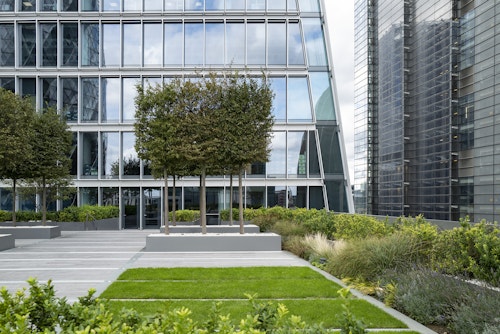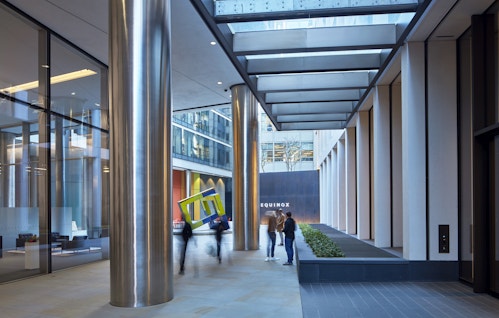100 Bishopsgate
View all projectsAn urban dimension
While towers are sometimes conceived as freestanding buildings, often disassociated from context, 100 Bishopsgate is designed to contribute to the matrix of the city fabric and be firmly embedded within it. Responding to the geometries of the site and adjacent buildings, its form transitions from a parallelogram at its base to a rectangle crown. Contrasting facade textures relate to this orientation, each separated by articulated corner details. Half an acre of public realm, active with restaurant and retail amenities, creates new connections and walkable routes at street level. Transparency across the entire ground floor of the tower emphasises this permeability.
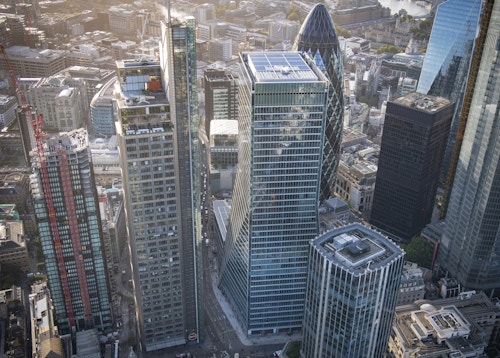
Context
Named after one of the original eight gates in the London Wall, Bishopsgate closely follows the alignment of the Roman Ermine Street - an important north-south route through the city and now part of the busy A10. The site is located on the east side of Bishopsgate at the junction with Camomile Street, between Heron Tower (46 floors at 110 Bishopsgate) and The Gherkin (41 floors at 30 St Mary Axe). In contrast, St Helen's Place Conservation Area to the south includes two ancient churches with fabric pre-dating the Great Fire of London. At the southern boundary with Bishopsgate lies the fourteenth century church of St Ethelburga - its Grade 1 listing retained despite major reconstruction following IRA bomb damage in 1993 and now a centre for Reconciliation and Peace. The project also includes part of the north side of St Helen's Place - a planned enclave rarely found in the City, its townscape form is the essential characteristic of the conservation area. An enclosed semi-pedestrianised space, the original Georgian buildings were rebuilt between the two world wars in a neoclassical style faced in Portland stone. On the south side at number seven sits the new Leathersellers' Hall, and beyond it the medieval church of St Helen's Bishopsgate.
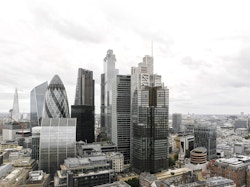
Challenge
Part of the evolving City Cluster, this dense and expanding area includes a significant number of existing, new and consented architectural towers set alongside the quiet permanence of historic buildings and spaces. Known for financial and insurance services, the vision for development here is to provide an exceptional urban environment for a thriving world-class business destination. With an increasing working population, a particular aim is to give greater prominence to the grounding of tall buildings and their contribution to the creation of a seamless, welcoming and inspirational public realm. In this context, Brookfield's brief has focused on establishing a design which embodies a timeless and high quality contemporary corporate environment which also creates a significant new piece of public realm.
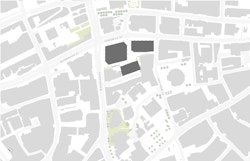
St Ethelburga's Centre
St Helen's Church
The Gherkin
100 Bishopsgate is located in the City of London
Concept
The form of the tower responds to the geometries of the site and adjacent buildings by transitioning from a parallelogram at its base to a rectangle crown. In combination with contrasting facade textures which relate to orientation, each separated by articulated corner details repeated rotationally, this transition in form lends the tower a distinctive twisting dynamic. Integral to the scheme is a newly created half acre of public realm which provides completely new pedestrian links across the site. These connections are emphasised by transparency across the entire ground floor of the tower, with continuous floor and soffit surfaces extending beyond a tall perimeter ribbon of full height glazing.

Twisting facade study
Process
The 40-storey tower is 181 metres tall and anchored by five continuous podium floors, together providing over 995,000 sqft of net lettable space, 36 flexible floor plates, including two taller trading floors, vary in size from 19,720 to 44,703 sqft to allow a range of possible tenancies - all with full height glazing and spectacular views. Access for tenants and visitors is via the generous open ground floor reception space which completely surrounds the marble-clad central core. The primacy of the core is dominant, conceived as a singular solid form sliced through to create separate lift lobbies serving lower, mid and upper floors and detailed to express the way it pierces both floor and soffit to reach each level. To reinforce this, each block of tightly jointed white marble has been selected and placed to create a continuous diagonal grain of grey veining which turns seamlessly at each corner. A large 100 is carved into the textured sanded surface, giving subtle prominence to the building's address. At each lift lobby opening the grain becomes horizontal and the finish becomes a smoother eggshell to express the cut. 16 St Helen's Place provides an additional 38,060 sqft of office space at a smaller scale. Facing onto the private enclosed space of St Helen's Place to the south, the existing Portland stone entrance facade is retained. In contrast, to the north, a new articulated facade in reconstituted stone and bronze addresses the tower and new public realm at the heart of the site. A new walk-through reception connects both spaces.
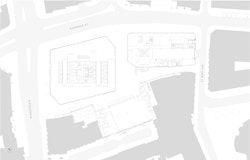
Ground floor plan
100 Bishopsgate is a modern, premier office development which put tenants' requirements at the heart of the design, build and management considerations. The building's success, as evidenced by the record pre-let and subsequent occupation - even during the Covid-19 pandemic - is testament to the close collaboration between Brookfield Properties, Allies and Morrison an Arney Fender Katsalidis to create an appealing, fit for purpose and future-proofed workspace.
Impact
With one of the City's largest unobstructed floor plates, 100 Bishopsgate sets the standard for new multi-tenanted commercial development. Generous spaces contribute to the wellbeing of occupiers; tall floors and full height glazing create naturally lit spaces for working, a cycle hub provides parking for 900 bicycles alongside comfortable changing facilities, and a podium roof garden offers further respite from the busy life of the City. Fostering openness and connectivity, the new public realm knits together the interface for tenants, visitors and the public alike. The transparency of the free-form lobby enclosure emphasises the grounding of the tower and allows clear views towards the core, providing a sense of address for both major and smaller tenants. South of the tower, the new landscaped route provides a permeable pedestrian link west-east between Bishopsgate and St Mary Axe for the first time, with a discreet opening into St Ethelburga's church garden. To the north, the space between the base of the tower and the adjacent podium building creates a clear route from Camomile Street to the heart of the site, active with new retail frontages. The dual-access entrance lobby of 16 St Helen's Place extends this route south into the heart of the conservation area.
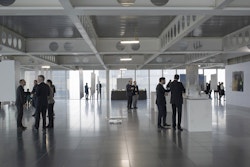
Office floors provide a large and flexible floor plates with full height glazing and spectacular views across London
Information table
- City
- London EC2
- Use
- Workplace
- Client
- 100 Bishopsgate Partnership, Brookfield Multiplex Construction Europe Ltd
- Status
- Completed
- Size
- 87,775 sqm
- Environmental credentials
- BREEAM Excellent
- Awards
RIBA London Award 2022
- Collaborators
Co-architect: Arney Fender Katsalidis (Woods Bagot Europe pre-2014)
Structure: Robert Bird Group
Services: Hilson Moran
Landscape: Hyland Edgar Driver
Cost: Davis Langdon
Planning: GVA Grimley
Photography: Jason Hawkes, Nick Guttridge
