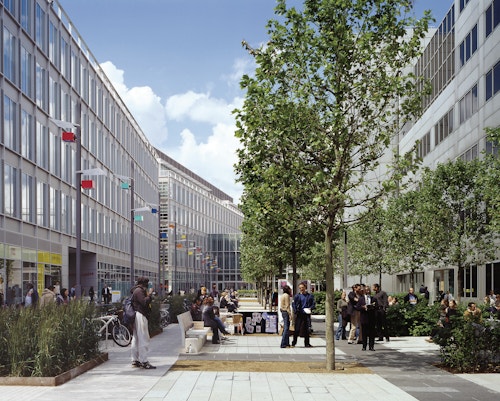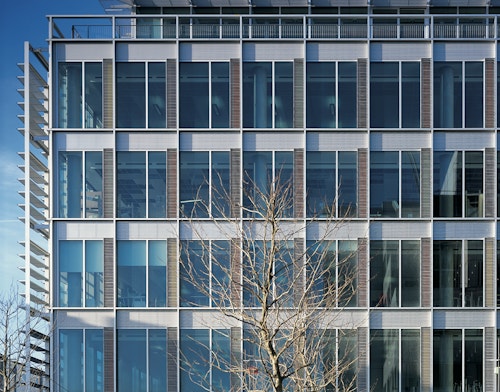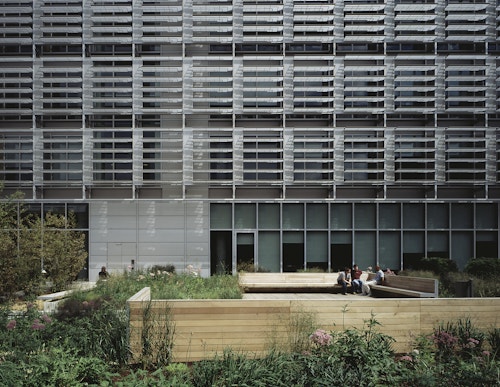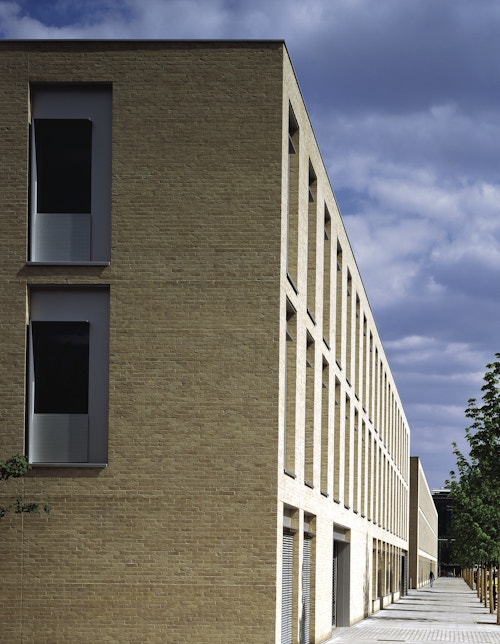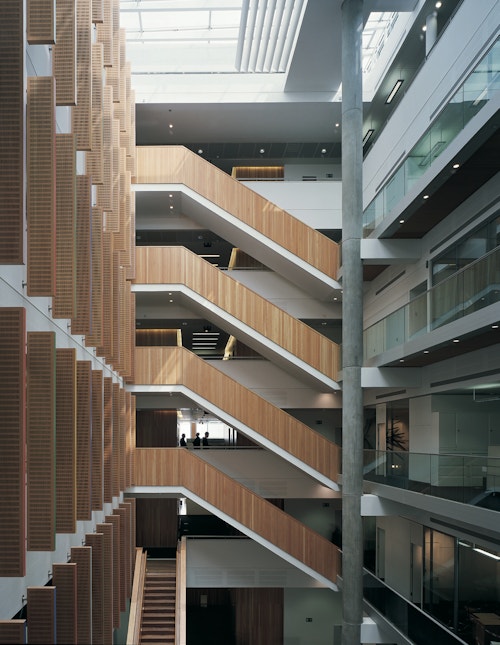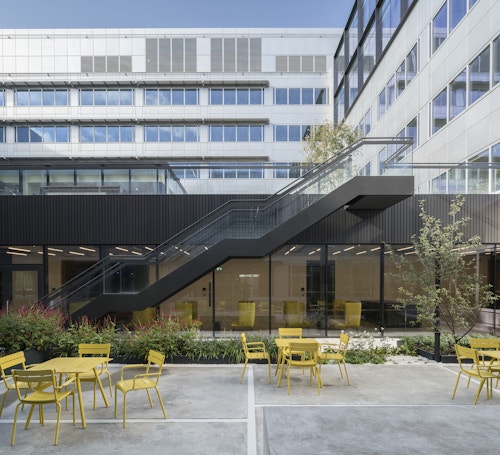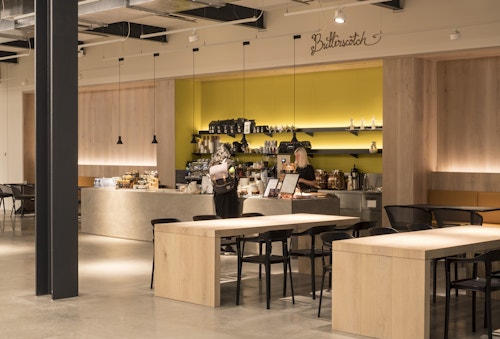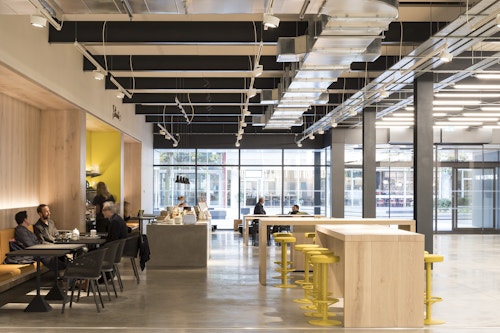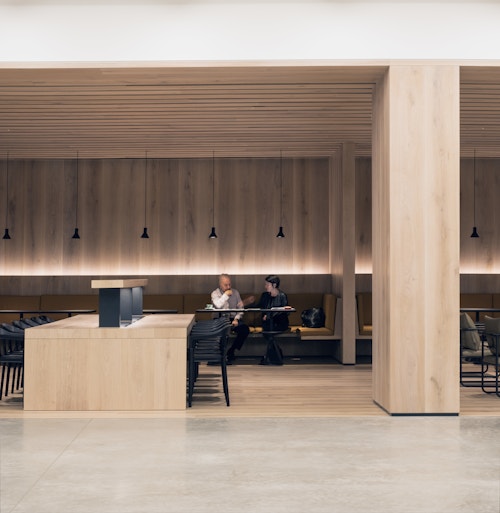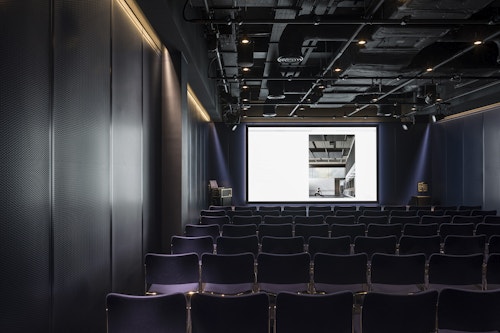White City Place
View all projectsThe changing face of White City
White City is an area of London the practice knows well. Our significant commissions there for Imperial College and the BBC have been a part of the neighbourhood's transformation as it has moved from playing a secondary role in logistics and services to becoming a melting pot of technology, media and education. Whilst much of this transformation has focused on new development, the 6.8 ha of White City Place tell a story of adaptive reuse, an urban environment that is being reshaped to attractive collaborative, entrepreneurial and innovative activity.
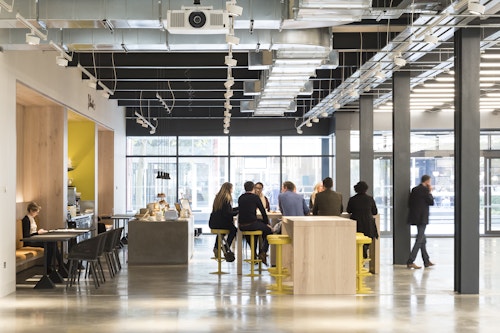
New reception with fully-glazed elevations allowing permeable views in and out of the building
Context
The group of buildings now known as White City Place was first conceived as BBC Media Village, a commission Allies and Morrison won in 2000.
This corner of White City had been synonymous with the BBC for half a century. Thirty years after the iconic BBC Television Centre opened its doors just down the road it was joined by the Corporation's administrative headquarters White City One in 1990. A few years later, a BBC decision to consolidate staff in the capital focused on three major campuses in central and west London, and triggered the brief for Media Village which would see the 6.8 ha White City site ultimately accommodate 6,000 people across 139,000 sqm of broadcasting facilities, leisure, office and retail space, as well as a dedicated energy centre.
Our approach to the original commission envisaged a masterplan of eight buildings, five of which (totalling 96,000 sqm GEA) have been constructed, including the Broadcast Centre, the Media Centre and Garden House. The BBC felt that their existing 1990s HQ building was enclosed and inward-looking and they wanted the new facilities to be different. The disposition of the new buildings was therefore considered as a piece of urban planning with a particular emphasis on the quality of the new public realm, integrating shops and cafes, and outdoor spaces for public-facing events. The public realm strategy coupled with the client's emphasis on open workspaces in their new offices were instrumental in generating the working environment that the BBC wanted.
Challenge
But the story doesn't end there. Ten years later BBC policy changed track, this time de-centralising services and relocating staff outside the capital, further consolidating their property portfolio. Television Centre was mostly converted to residential use, and three of the Media Village buildings were vacated and their leaseholds sold on to new clients, Stanhope, Mitsui Fudosan and AimCo, who commissioned us to repurpose them for a second life as multi-tenanted offices.
These BBC's vision for Media Village had been for a collaborative, creative campus, with a brief that focused on open plan working. Flexibility, and adaptability were key concepts as the BBC sought greater openness, internal visibility, and facilities that would encourage interaction and connections.
These qualities chimed with the building's new owners who intended to rebrand Media Village as a hub for media, technology and creative industries, of regional importance, and a key component of the White City Opportunity Area designated by the Greater London Authority (GLA) in 2011.
The challenge was twofold: to introduce ways of dividing buildings designed for single occupancy for multiple tenancies, and, also part of our new commission, to give a new lease of life to the former HQ building, White City One, originally designed by Scott Brownrigg Turner.
Concept
Both inside and outside, the refresh of Media Village - now White City Place - has illustrated a commitment to re-examining existing buildings regardless of the era they are from and finding ways to extend their lives and improve their performance with creative intervention, adaptation and sustainable re-use.
White City One required the most significant transformation. The BBC legacy had left a building epic in scale and proportion, which was no longer fit for purpose. Dark glazing, a symmetrical plan and formal entrance atrium characterised the building. Suspended ceilings, heavy compartmentalisation and disconnected circulation routes made it hard to navigate and were not suited to contemporary requirements.
A series of interventions has improved the functionality of the building, increased lettable space and given an overall aesthetic uplift. With a focus on working with rather than against the building, and reusing, repurposing and renovation wherever possible.
Perhaps the most important change was the decision to move the building's main entrance to face the campus' landscaped central thoroughfare. This established a closer relationship with the building's neighbours and unlocked the internal circulation opening a cross-route linking the lift cores, allowing typical floors to be easily subdivided for separate tenancies.

New entrance
Process
Renamed The Westworks, the building now delivers more than 46,000 sqm of new flexible accommodation. It remains recognisable externally but new updates have refreshed and repurposed it.
The existing silver-coloured aluminium cladding, representing a significant amount of embodied energy, was retained and cleaned; dark glazing was replaced, making the building transparent, opening up views and improving thermal performance.
At ground level, heavy cladding was sliced away and nine new retail units clad in dark aluminium were inserted, animating the streetscape. There is now an expansive reception space with full-glazed elevations, a new cafe pavilion serving a generous terrace, and secure cycle parking at basement level with associated shower facilities.
Generous communal and incidental spaces including the building's 43m deep entrance lobby with its set of informal social and work spaces, provide multiple ways for people to meet, mix and work. Also on the ground floor, 'The Studio' is a shared venue with a programme of cultural events open to all tenants and the wider community. Both align with the ethos that permeates White City Place of stimulating and nurturing tenant communities.
A complete strip-out of the offices has opened up work floors that have an elemental, engineered aesthetic, and benefit from greatly increased ceiling heights and levels of daylight, as well as views of the large tranquil courtyard garden. A new double-height glazed extension at levels four and five provides 600 sqm of additional office space.
Works to two buildings we had originally designed for the BBC were minimal. The Mediaworks (formerly The Media Centre) and Garden House were subject to a light internal refresh with some changes to interior circulation to accommodate the sub-divisions required for multiple tenants. Garden House is now home to the Royal College of Art School of Communications and Graduate diploma course.
Impact
White City Place's shift in character from providing support to services for the BBC to becoming a front-facing media, tech and education campus continues with plans for additional construction now under way. The original masterplan contained proposals for three further buildings at the south end of the site but the consented music centre and offices were shelved and the site had remained undeveloped. Gateway Central (Allies and Morrison) and Gateway West (Gort Scott) are now completed, with Gateway East to follow. The trio of buildings will provide an additional 101,675 sqm of office space with retail and restaurants on the ground floor, further reinforcing the aspirations of the White City Opportunity Area Planning Framework.
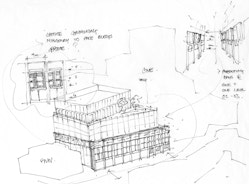
Initial concept sketch of Gateway Central
Information table
- City
- London W12
- Uses
- Science and health, Workplace
- Client
- Stanhope, Mitsui Fudosan, AimCo
- Status
- Current
- Size
- 142,000 sqm (today) +101,675 sqm (future Gateway)
- Environmental credentials
- BREEAM Excellent
- Collaborators
Interior Architect: Allies and Morrison
Structure: AKT II
Services: Sweco
Acoustics: Sandy Brown
Landscape: Hyland Edgar Driver
Photography: Nick Guttridge, Paul Miller
