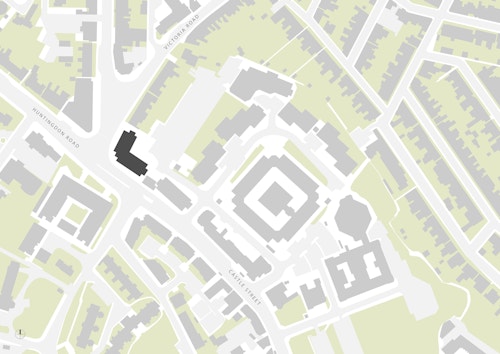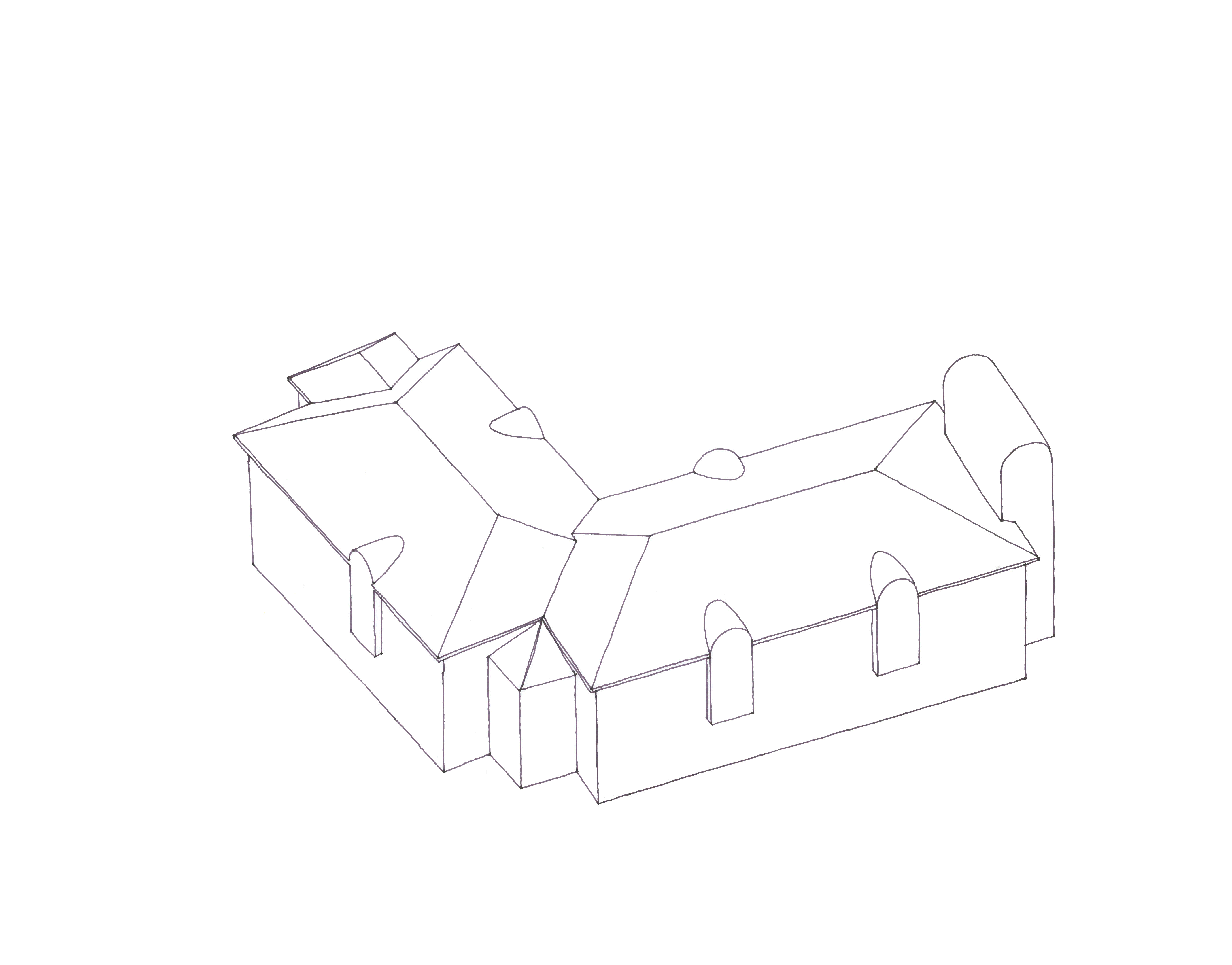Babbage House, Cambridge
View all projectsThe carbon-conscious retrofit of Babbage House will see an everyday 1980s office building rejuvenated into a new and sustainable workspace. The building sits within our masterplan for Journey Campus for which we have implemented campus-wide wayfinding. Significant embodied carbon savings will be achieved through the retention of the existing concrete waffle slab structure, a 30% biodiversity net gain through green roofs and landscaping and an estimated 51% reduction in water consumption. Targeting BREEAM Excellent, a new fourth storey will be added in addition to a rear extension, roof terraces and roof top plant. A new basement cycle hub transforms the use of an existing car park.
- City
- Cambridge, UK
- Use
- Workplace
- Client
- Brydell Partners
- Status
- Current
- Environmental credentials
- Targeting BREEAM Excellent
- Collaborators
Structure: Ramboll
Services: Hoare Lea
Landscape: Allies and Morrison
Planning: Turley
Sustainability: Hoare Lea
Quantity surveyor: Turner and Townsend Alinea
Ecology: Applied Ecology
Arboricultural Consultant: Ligna Consultancy





