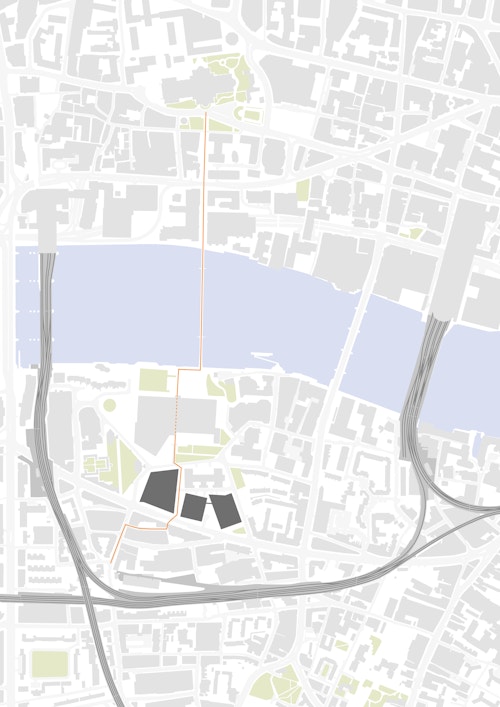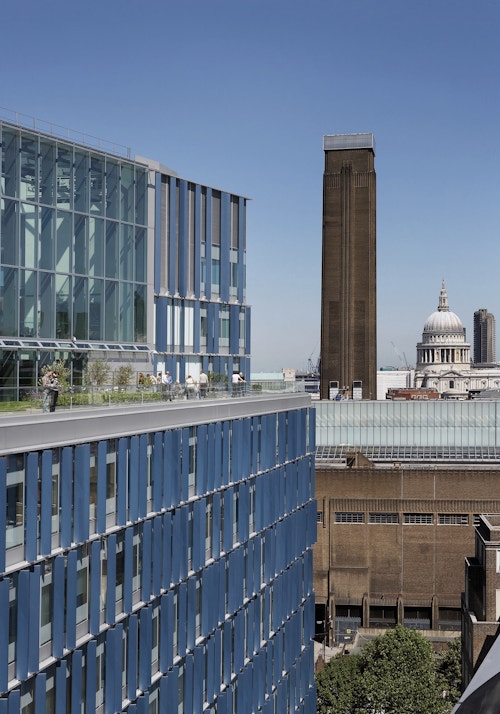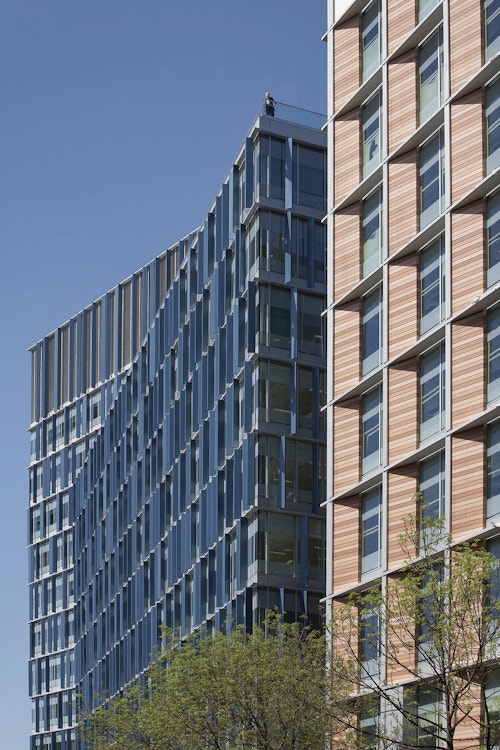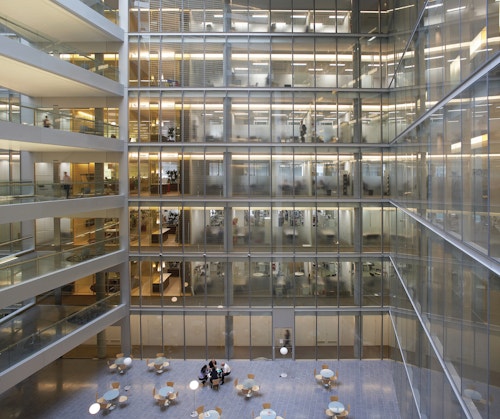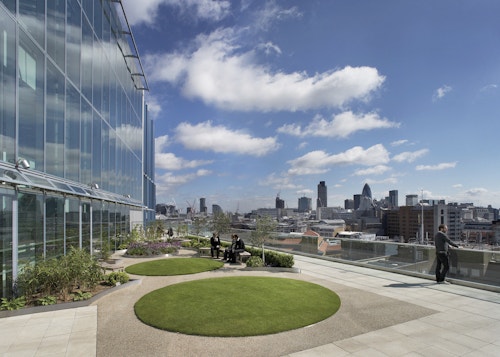Bankside 123
View all projectsFrom bleak block to better Bankside
Today, on a site that was occupied by a vast impermeable block, once the largest building of its kind in Europe sits a permeable piece of city. Three commercial buildings with varied orientations that are shaped by the surrounding site geometries, provide a series of distinctive external spaces. And with a new street and public realm, the project has been instrumental in the transformation of Bankside, once a backwater despite its central location, into one of London's most dynamic neighbourhoods.
Context
Despite being geographically almost at the epicentre of the world's major cities, Bankside has been historically positioned at the edge of things. Within what is now the heart of Bankside once stood a building hailed as Europe's largest office block. If that sounds like a ringing endorsement, it wasn't. Built in 1959, St Christopher's House, government offices, has been described as 'a demoralising place to work'. Widely considered drab and oppressive and with an uninterrupted frontage of 625m, the building presented a major obstacle dividing the river from the neighbourhoods to the south.
With the opening of Tate Modern at Bankside Power Station in 2000, the surrounding area had begun to attract new visitors, its proximity to Waterloo, the City of London and London Bridge all to its advantage. But Southwark Street was screened from these opportunities by the monolithic office block.
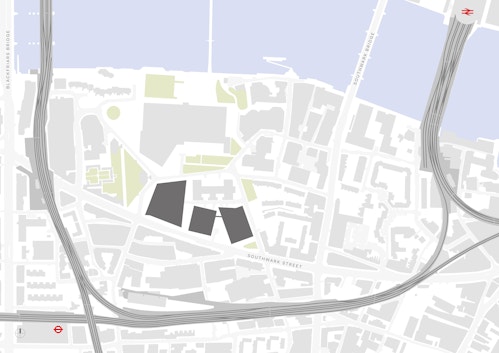
Tate Modern
Borough Market
Challenge
Opportunities for reuse or refurbishment of St Christopher's House were investigated but ultimately dismissed - precluded by low floor to floor heights and a restrictive structural grid. Our project for a new group of buildings was designed specifically as a way of improving the urban context, so that new development could open up a series of new north-south routes to cross the site. New commercial buildings with large floorplates, flexible yet efficient, with strong individual identities and designed to the highest sustainable standards were to be set in a high-quality public realm.

Concept
The Millennium bridge linking St Paul's with Tate Modern traced a new north south connection that our development could extend and exploit. Opening up views between Southwark tube station and the Tate was also to be promoted. Three buildings are placed on the site to restore the historic street pattern and create a new pedestrian route, Canvey Street, between Southwark Street and Sumner Street that opens up the block. Each building is arranged around a day-lit atrium and is designed to accommodate a range of tenants, from single occupier to multiple tenants per floor. Ground floor retail units activate the public realm, and new public spaces form routes that are attractive to visitors, workers and residents alike. Scale and massing respond to adjacencies and site conditions; height restraints due to the proximity of St Pauls have been respected.
Process
Bankside 1, at 65,000 sqm the largest of the buildings, and now known as the Blue Fin building, twists and steps at second and tenth floor in response to the site geometry, in the process providing deep ground floor porches and a roof terrace. The vertical blue metallic fins that give the building its name are arranged across the facade, their disposition optimised to reduce solar gain. Inside, a continuous ring of office space encircles the glazed atrium that rises the full 13 storeys.
Bankside 2 and 3 have a combined total area of 55,000sqm and a deeply modelled terracotta and metalwork facade. Linked by a bridge, they are set at an angle to one another, defining a new public space between them. Office entrances are recessed while retail units align with the street.
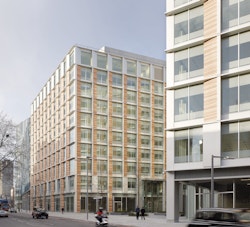
Bankside 2 and 3 with retail at ground floor
Impact
Today, Bankside is a quite different place. Busy and bustling, the retail and restaurants fill the public realm with tables and people. The extension to the Tate has affirmed the importance of the southern approach via Canvey Street. Bankside 1, 2 and 3 are thriving and tenanted, and having subsequently changed ownership and occupants, in the process shifting from speculative development to owner occupied to multi-tenanted, they have successfully demonstrated their flexibility. New trees, planting and public art and an active local business community (with a Business Improvement District) are all part of the area's ongoing success.
Information table
- City
- London SE1
- Uses
- Mixed, Retail, Workplace
- Client
- Land Securities Properties Ltd
- Status
- Completed
- Size
- 127,047 sqm GEA
- Environmental credentials
- BREEAM rating Very Good
- Awards
RIBA Regional Award 2010, BCO National Award Corporate Workplace 2008, Office Development Award City Development of the Year 2008
- Collaborators
Structure: Ramboll Whitbybird Ltd
Services: Foreman Roberts
Landscape: Townshend Landscape Architects
Cost: Davis Langdon
Photography: Dennis Gilbert, Hufton + Crow, Paul Grundy
