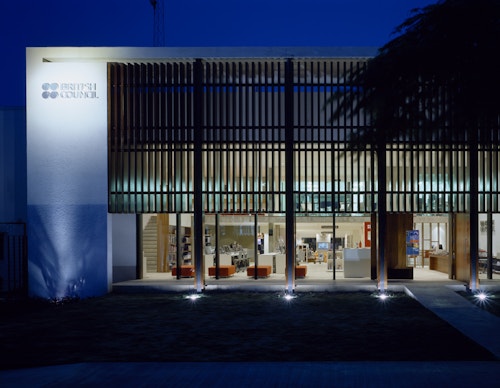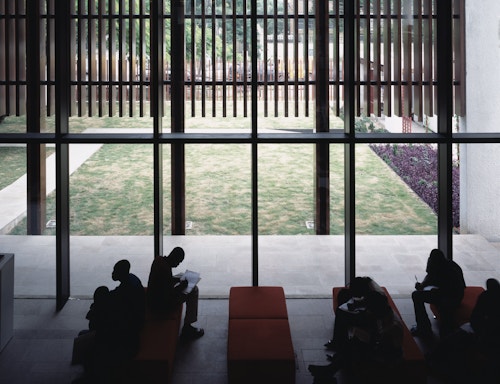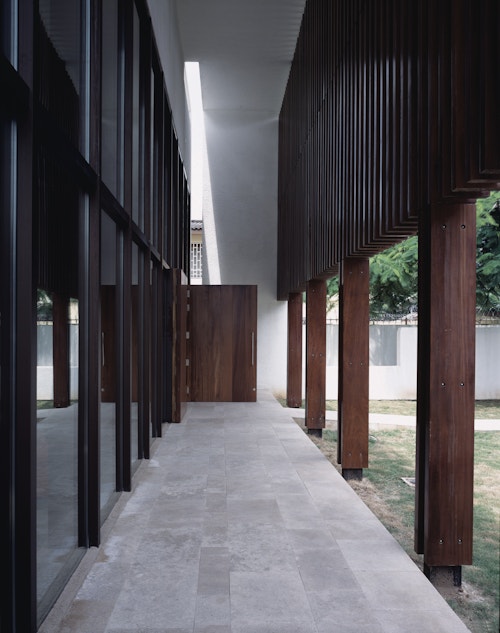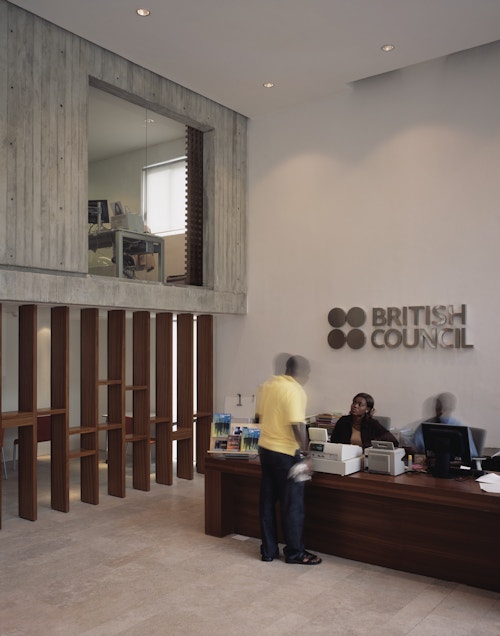British Council, Lagos
View all projectsThis visitors building, for the UK's international organisation for cultural relations, completes the reconfiguration of its compound in Africa's largest city and provides a public face. Meeting the potentially contradictory needs of openness and security, the building is set behind a garden courtyard with a street-front gatehouse controlling the route to the entrance colonnade. The double height foyer opens onto this garden, from which all of the Council's public functions are visible. The main frontage is defined by a timber screen which gives a sense of transparency while creating shade, enclosure and a strong backdrop to the garden.
- City
- Lagos, Nigeria
- Use
- Workplace
- Client
- British Council
- Status
- Completed
- Size
- 743 sqm
- Awards
RIBA International Award 2006
- Collaborators
Structure: Ove Arup & Partners
Services: Kunle Ogunbayo and Associates
Quantity surveyor: Tillyard
Project manager: Heraklion (Nigeria) Ltd
Executive architect: James Cubitt Architects
Photography: David Grandorge



