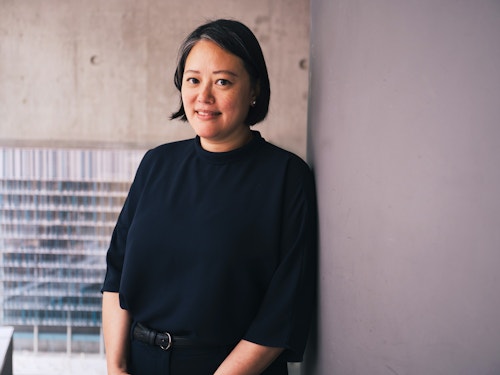
Angie Jim Osman
PartnerA designer, urbanist and teacher, Angie brings over twenty years’ experience working on residential and mixed-use projects leading teams from feasibility through to construction. A design leader in the practice, many of her projects have been for industrial contexts and she has a particular skill in designing for sensitive sites.
Angie is pivotal to our Canadian projects and leads the team of our Toronto studio, overseeing the strategic direction of our work in the region. As one of two Partners driving the practice’s work in Canada, Angie is in charge of several projects in the city involving the redevelopment of prominent urban sites into new, sustainable neighbourhoods in this fast-growing city. Notable projects include Toronto East and Beltline Yards, the redevelopment of an industrial site into a mixed-use transport-led community.
She has been involved across our work on Greenwich Peninsula in London, a masterplan for a former industrial site that is one of the largest development projects in Europe, including obtaining consent for a detailed residential scheme. With a strong portfolio in housing, Angie has recently led the design of Capella, a new hybrid building with 176 residential units within our King’s Cross masterplan. She also designed one of the key purpose-built rental buildings at the heart of Brent Cross, north London, which is currently on site.
She was a founding faculty member and continues to support the London School of Architecture. She is a member of Design Review Panels for Haringey, Wandsworth, London Legacy Development Corporation, Redbridge and Richmond.
Originally from Canada, but now a seasoned Londoner, she obtained degrees in urban geography at McGill University and architecture at University of British Columbia, and her professional qualification at The Bartlett School of Architecture in London.