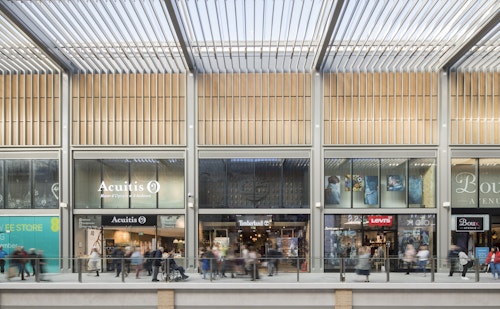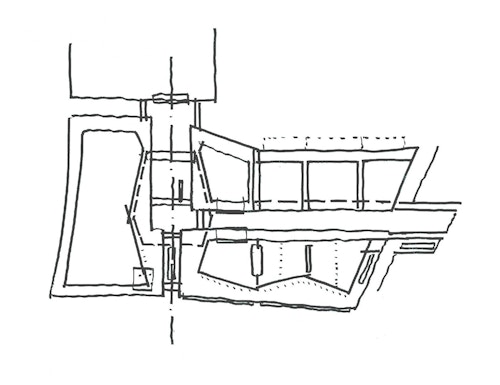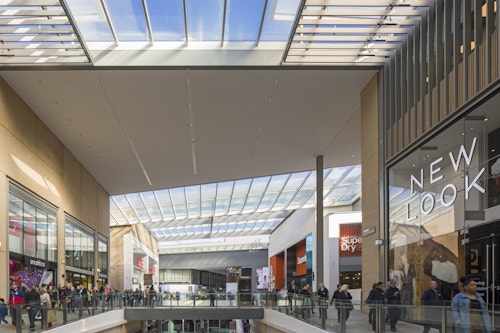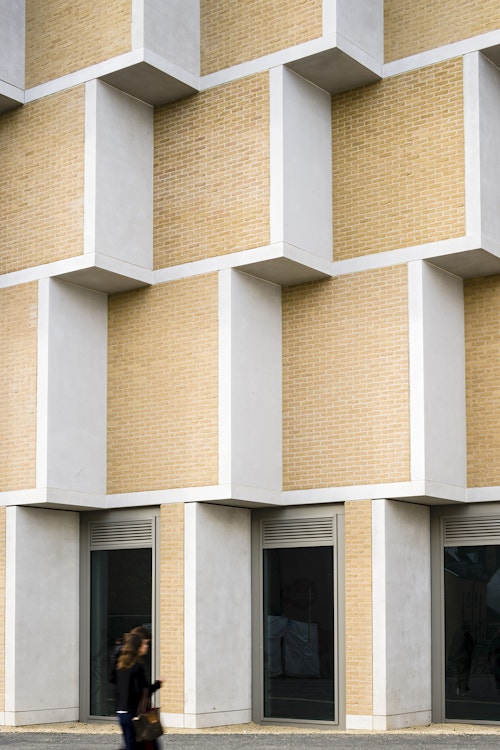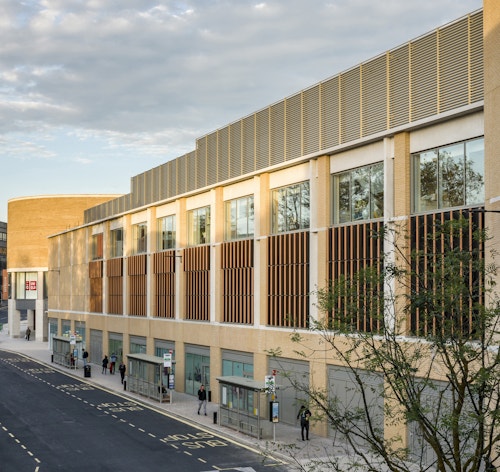Oxford Westgate
View all projectsSituated in Oxford's historic city centre, the Westgate Shopping Centre underwent a significant expansion and complete redevelopment that carefully balances a sensitivity to context with contemporary visitor expectations. There are shops across three storeys, two new public squares, a generous covered arcade, as well as restaurants with terraces at roof level, capitalising on the views over the city skyline. Rechristined Oxford Westgate, the scheme is comprised of five buildings each designed by different architects. Ours is the urban galleria that sits at its heart.
- City
- Oxford, UK
- Use
- Retail
- Client
- Land Securities and the Crown Estate
- Status
- Completed
- Size
- 25,000 sqm
- Awards
RIBA Regional Award 2019
- Collaborators
Masterplan and common elements architect: BDP
Building 1 and 1A architect: Glen Howells Architect
Building 2 architect: Panter Hudspith
Building 4 architect: Dixon Jones
Structure: Watermans
Services: Hoare Lea
Landscape: Gillespies LLP
Planning consultant: Turley Associates
Cost: Gardiner & Theobald
Fire: Jeremy Gardner
Photography: Gareth Gardner
