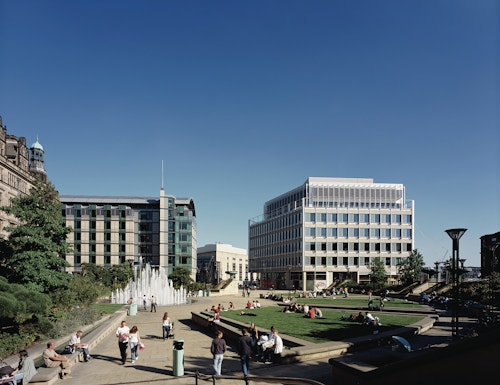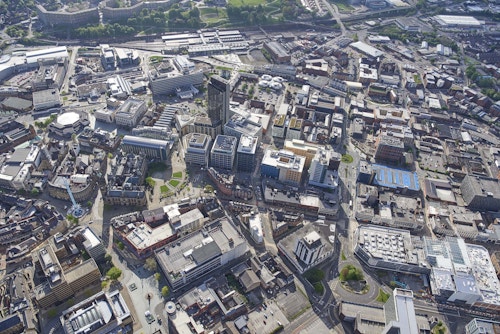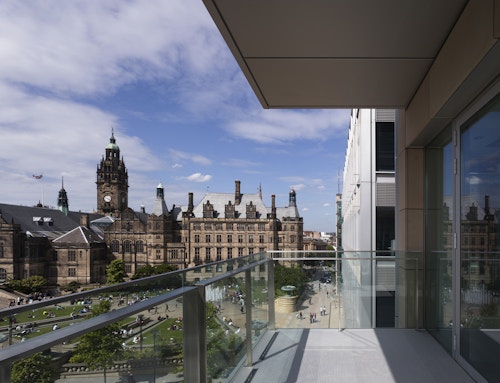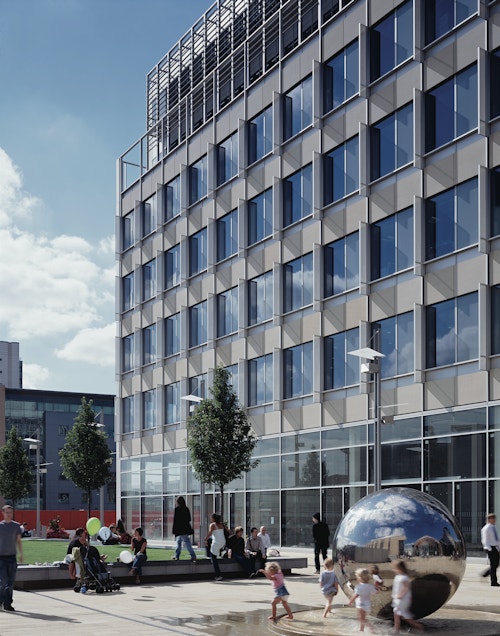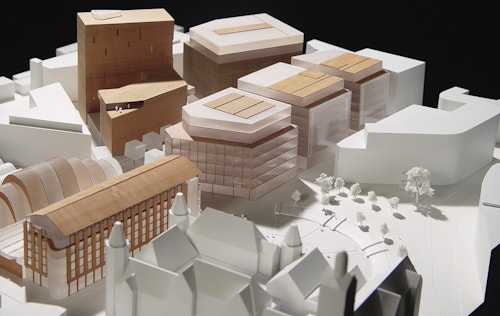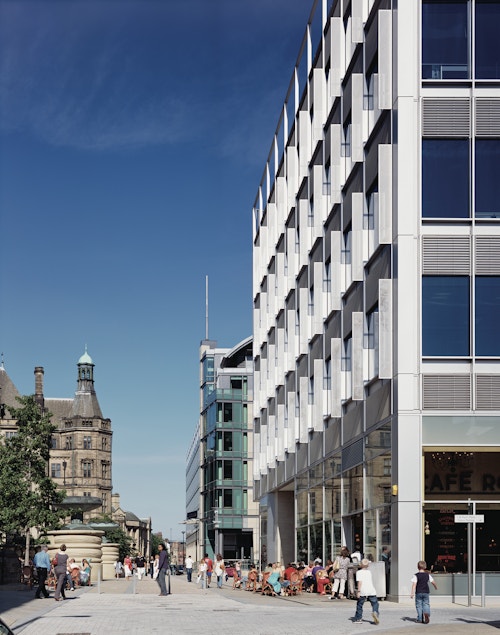Heart of Sheffield
View all projectsIntended to reverse a decline in the use and status of Sheffield's city centre, this project re-established a strong urban structure in the heart of the city with a succession of building's framing a sequence of both new and re-imagined public spaces. Central to the objectives was to consider new ways a post war dual carriageway could be crossed by encouraging future buildings to turn their face to it rather than back onto it as originally assumed. Our involvement continued with the design of new mixed-use buildings in St Paul's Place together with the multi-storey car park conceived as a significant civic building in its own right.
- City
- Sheffield, UK
- Uses
- Mixed, Workplace
- Client
- CTP St James Ltd
- Status
- Completed
- Awards
BCO Regional Award Corporate Workplace 2007, Yorkshire and North East Property Awards Commercial Development of the Year 2008, Yorkshire Property Award Best Commercial Development 2006, Yorkshire Renaissance Awards Grand Prix Award Creative Land Development Award 2006
- Collaborators
Structure: Capita Symonds Structures
Services: Earnest Griffiths & Sons
Cost: Gardiner & Theobald
Contractor: Bowmer & Kirkland
Acoustics; AEC
Cost: Tweeds
Fire: Arup Fire
Highways: Arup Transport
Photography: Dennis Gilbert VIEW
