Tall-ish buildings
This is a particularly pertinent question for London, a city where there has not been a heritage of taller buildings as in North American cities like New York or Chicago. Yet building tall is the ‘new normal’ in London, says the NLA, the centre for London’s built environment. Its annual survey of the city's tall buildings records hundreds of tall buildings that have been built, are onsite or have been consented.
The conditions for each tall building will be different with issues of form, height or microclimate to consider. What happens at their feet, how they impact the life of the streets around them is crucial. Fundamentally, we are concerned with whether they are sensitive to urbanity.

Heritage of taller buildings in Manhattan, a range from the super-tall Chrysler Building (William Van Alen, 1930) to the midrise Ford Foundation (Kevin Roche, 1968)
Like with any building, tall buildings offer the opportunity to contribute positively to the streetscape, becoming part of the city around them. They can repair a lost street pattern, open up new routes, and bring new life at ground floor.
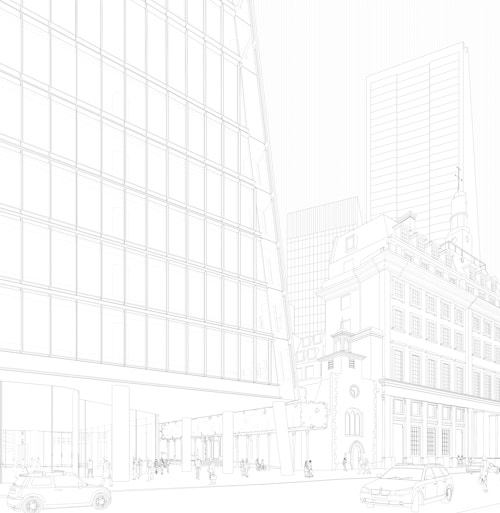
Both ancient and new
Named after one of the original eight gates in the London Wall, Bishopsgate closely follows the alignment of the Roman Ermine Street – two thousand years later, still an important north-south route through the City. Now a 40-storey tower, 100 Bishopsgate, has been built along this route. While having some of the Square Mile’s largest unobstructed floorplates, it is light on its feet. Half an acre of new public spaces is created, opening up new pedestrian routes that are in keeping with the grain of the ancient City.
The project has also included a stone-faced annex embedded into the Georgian fabric of St Helen’s Place, and at the southern boundary lies St Ethelburga's, a pocket church dating from the fourteenth century.
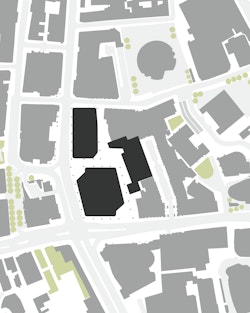
100 Bishopsgate, London EC3
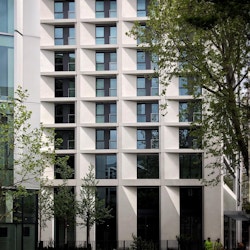
Creating an open space
The parallelogram plan of Two Fifty One, a 41-storey residential tower, and the triangular shape of its accompanying office building derive from the particularities of their site. Their placement addresses the adjacent streets and, to the south, forms a new public space that collects five separate routes. It also frames a new entrance to the neighbouring campus of London South Bank University.
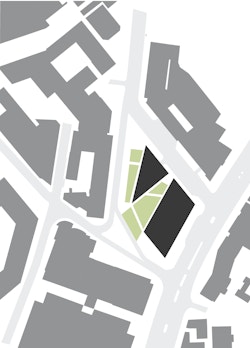
Two Fifty One, London SE1
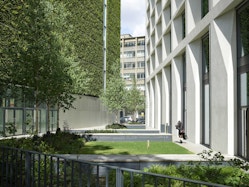
A new public space is created between the tower and the neighbouring office with a green wall
Establishing a new urban pattern
With medieval origins as an eastern gateway into the City of London, Aldgate and Whitechapel have for centuries been a place of settlement for new arrivals in London. Suffering bomb damage in the Second World War, it remained a singular gap in the city. Today as Aldgate Place, it consists of three kite-shaped residential towers, together with three lower buildings, which define a new diagonal route and re-establish the continuity of the building lines on the surrounding street pattern. Their use of brick corresponds to that found in the Whitechapel Conservation Area across the street.
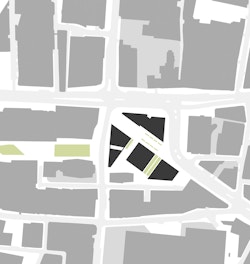
Aldgate Place, London E1
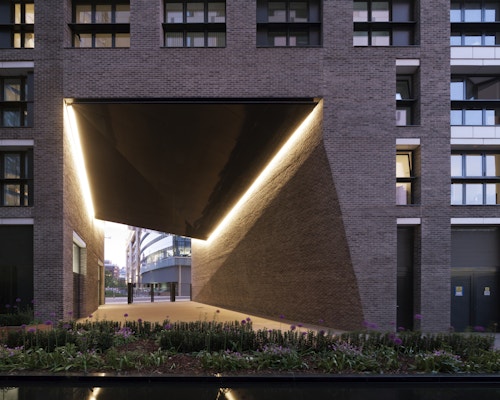
From an appreciation of an area’s historic grain to the careful mediating of the surrounding scale to the selection of materials, tall buildings can be good neighbours, contributing to local character.
Part of a family
Keybridge, in Vauxhall, brings together a variety of building shapes and scales: from 4-storey townhouses to new mansion blocks to the UK’s tallest residential brick tower at 37 storeys. It takes cues from its historic neighbours: a historic pub, a Victorian church and Edwardian mansion blocks. The tower rises in distinct steps in response to its context – at the fourth floor in relation to the church, at the eight in relation to the mansion blocks, then at two higher levels to produce a slender profile on the skyline.
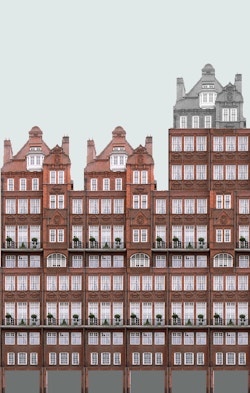
A new London vernacular?
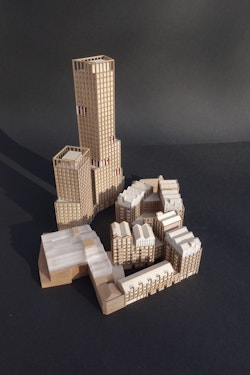
Keybridge House, London SW8
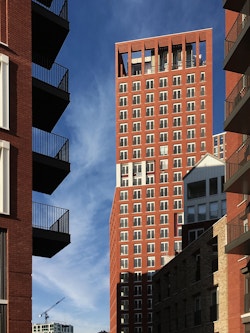
Responsive and rooted
The Bow Locks in east London typifies an industrial waterside vernacular. It was once the site of the Sun Flower Mill, destroyed in an explosion forty years ago. On the same location today, new housing for the Peabody Trust carries echoes of the old mill and responds to the waterside warehouse setting in both form and tone. Rising to 13 storeys, its tallest building, has a wall of false windows anticipating its second phase of taller buildings.
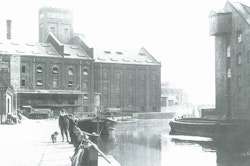
The Sun Flour Mill before 1965
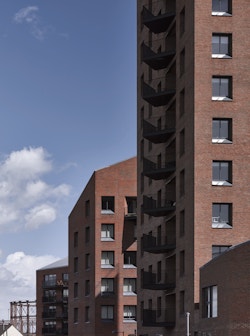
Local and metropolitan
A hybrid building in Canada Water will combine offices and housing, each with separate entrances. At 35 storeys, it will be the tallest building in the area. It inevitably will stand out, yet it nods to context. The tower form itself is broken down into three masses with a stepped height. There are contemporary references to the historic materials, colours and details found in nearby late Victorian buildings including former Dock Offices and Pump House. It may be a landmark, but it is discretely building on the narrative of the city around it.
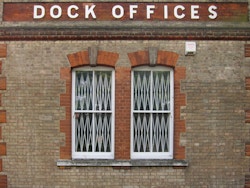
London's docks
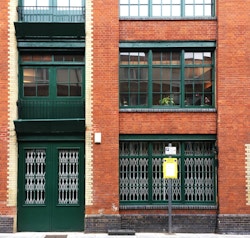
Walls and lintels
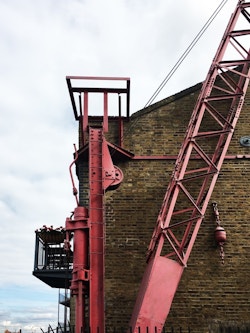
Brick and metal
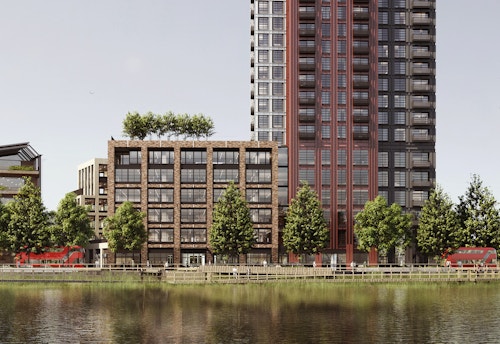
Canada Water, London SE16
Responsibility to the city
It is, ultimately, the city in which towers are participants. Cities such as Toronto are experiencing rapid development in their skylines with super-tall towers on the horizon. Our project there in Humber Bay Shores will create tall buildings as high as 71 storeys, but they have been conceived to foster a sense of identity as a family and not in isolation. Three clusters of recognisable characters sit alongside one another, each distinguishable by a different approach to materiality, colour, form and location. Yet at the same time, they will all share features such as their modular structure and their reflective tops.

Individual towers as part of a family
The towers not only mark the presence of a significant new urban centre in the Toronto skyline, but their informal configuration shape a more interesting configuration of spaces at ground floor, resulting in an enriched sequence of public squares – spaces first, then buildings.

2150 Lake Shore, Toronto