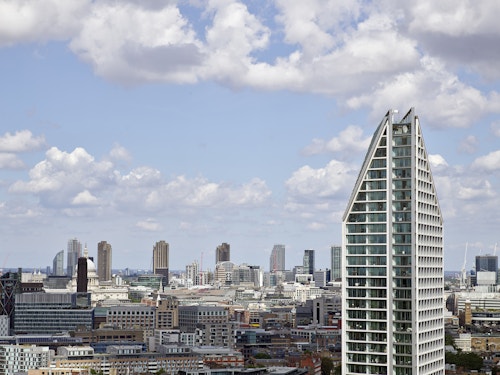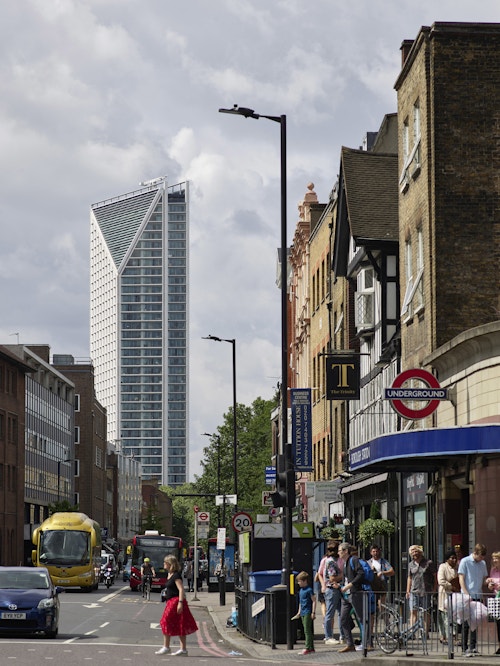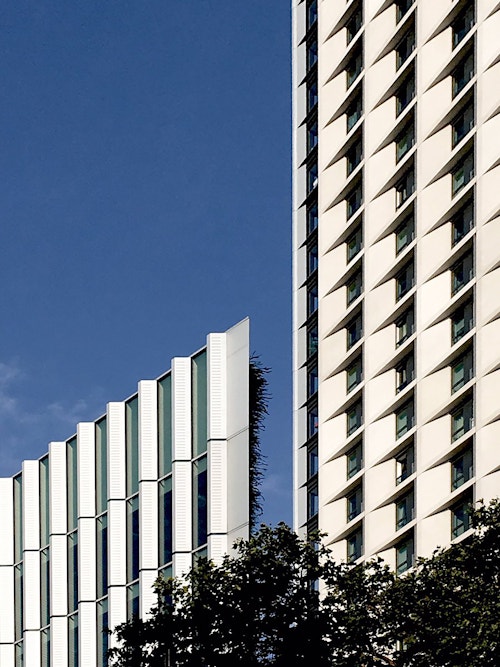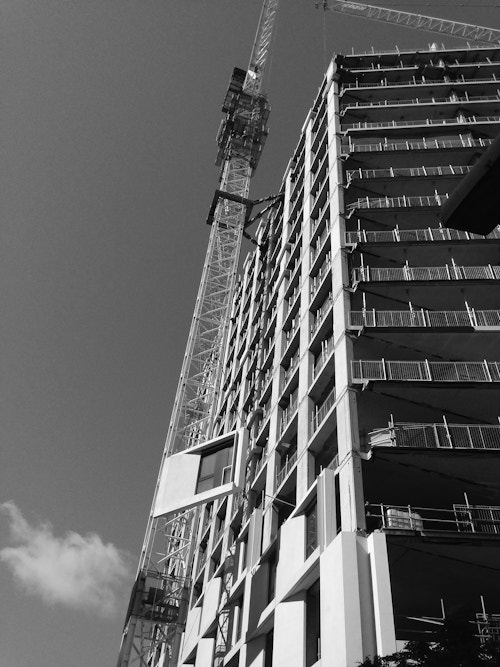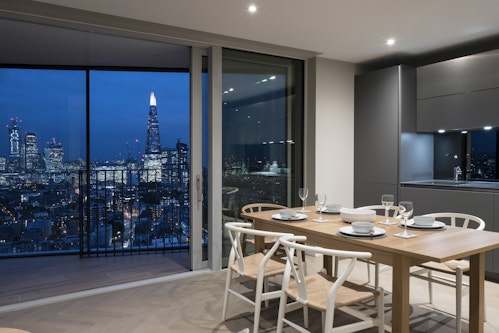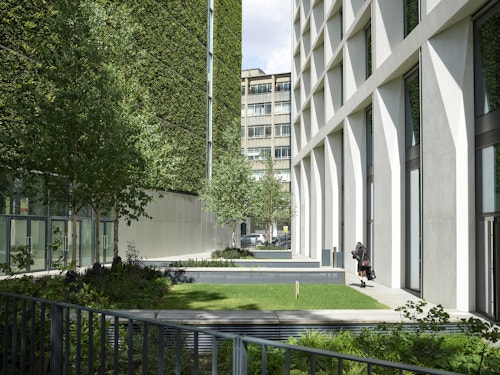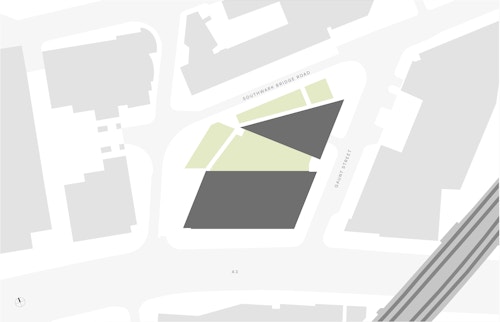Two Fifty One
View all projectsTwo Fifty One is strategically located at the northern gateway to the Elephant & Castle. How the 40-storey tower is perceived changes depending on the location from where it is viewed, a device helped by its sculptural top and the changing facade character of the two main facades of stone and a third end elevation which is glazed. On approach and at street level, the building has an intimate feeling and a new green space is created. Adjacent to the tower is a seven-storey building which provides employment space and helps to frame a new public green space and route into the campus of neighbouring London South Bank University.
- City
- London SE1
- Uses
- Housing, Workplace
- Client
- ECA Developments Ltd
- Status
- Completed
- Size
- 46,183 sqm
- Units
- 335
- Environmental credentials
- CfSH target: Code 3
- Collaborators
Structure: Waterman Structures
Services: Waterman Building Services
Landscape: Townsend Landscape Architects
Cost: McBains Cooper
Contractor: Laing O'Rourke
Planning Consultant: DP9
Photography: Nick Guttridge
