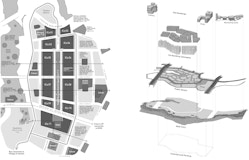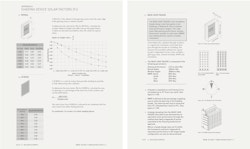Urban design codes are primarily concerned with co-ordinating the actions of private and public actors in the enterprise of city-building, to create meaningful places. Codes formulate development not only as a technical and economic exercise, but a social one as well, bridging gaps between the people that make places and those that ultimately live in them.
For a project the size of Madinat al Irfan, these gaps can be significant. The development of 624 hectares will take place in multiple phases over the course of many decades, involving a large number of organisations from local, regional and international interests, each with different goals and concerns. In the midst of this complexity, codes provide continuity and focus for the development, preserving vision, strategies, and priorities that have been vetted and tested, while also allowing for suitable innovations and response to shifting conditions and a yet unknown future.

Districts and blocks
Codes: a background
In its contemporary form 1, urban design codes emerged as a critique of several aspects of modern city building: zone-based planning, large-scale hosing production and automobile-orientated urban design. Zone-based planning segregated land uses into discrete areas, ostensibly into rationalised, functional units that were part of a city-wide system. This was an understandable objective for those that lived in the noxious wake of industrialised cities of the late nineteenth and early twentieth centuries where homes existed cheek-by-jowl alongside factories. Later, large-scale housing production met the material needs of burgeoning populations, particularly during periods of post-war population growth in the US and the UK. And simultaneously, rising affluence made car-ownership commonplace and highways engineering a central aspect of city planning. Yet the combined effect of these trends was the amalgamation of traditional towns into much larger urban agglomerations, often of a homogeneous character, with the replication of standard building types with little regard for geographical and historic contexts. All this unfolded in a new kind of landscape dominated by roads and car-scaled development. For many critics, this amounted to forgettable, oppressive, alienating environments venomously described as civic blunderland, subtopia, and the geography of nowhere.
A closely related critique is that certain strands of contemporary architectural design make an unbalanced emphasis on iconic impact and formal novelty to the detriment or urban life. When architecture is reduced to a game of sculptural daring or branding one-upmanship, the city risks the unexpected consequence of rendering the extraordinary banal as my colleague Alfredo Caraballo points out elsewhere in this volume. Though there is space for maverick architecture, its unchecked pursuit can clutter the civic realm with a parade of spectacles and gestures, each concerned only with itself, addressing internal ideas and ignoring the narratives running through the city as an ensemble.

Codifying performance
Design codes
Urban design codes aim to remedy these issues by embedding civic values within urban development. Land-use planning is tempered by the human scale, expressed in finer-grain, mixed-use places and walkable distances between compatible uses. Large-scale mono-functional development is broken down and a sense of place established by responding to topographic, historical and cultural contexts. Neighbourhood identities can be nurtured through anchoring elements and distinct building typologies.
The design of streets is shifted away from automotive priorities towards human ones: building profiles and roadway widths that create enjoyable pedestrian environments, clear spatial hierarchies that orient people, and more carefully considered townscapes can lead to a more visually pleasing city. Most significantly, codes provide an agenda for discussions about the public realm so that the city becomes a conversation rather than a series of isolated architectural monologues. Just as different social contexts - such as a black tie dinner or a casual weekend gathering – can imply different dress codes, so to can the hierarchy of public spaces articulate ways for private developments to collectively contribute to a civic sense of place.
Codes at Irfan
The codes developed for Irfan took into account a wide range of precedents that captured current debates and international best-practice in urban design. It drew upon design codes written in-house at Allies and Morrison and its consultants over the previous two decades, as well as research published in the field. This work covered worldwide precedent, with a diversity of development briefs including central business districts, residential estates, healthcare campuses, transit-oriented designs and Olympic redevelopment plans5. Research publications reviewed included those by American urbanists and pilot studies conducted by the UK government in the mid-2000s7,8.
Each new project brings about unique conditions that lead to new perspectives on the practice. In Irfan, the dramatic topography of the land, the national remit and ambitions of Omran, and the particularities of the planning and development environment were married with the detailed masterplan vision to produce several innovations in urban design coding. Six are highlighted below.
Urban design codes have not been implemented before in Oman. In this entirely new context, they have been conceived of as a living document, with a robust structure capable of maintaining the masterplan vision while adapting to future changes. The codes capture important values at a specific moment in history - they are a legacy document for future generations - but they should also be able to grow and respond to new circumstances. As such, the codes have been segregated into modules and organised by urban scale so that individual components can be updated without invalidating the entire document. The codes are arranged from the general to the specific, from site-wide, to sector, block, building, down to the architectural element. Strategic planning parameters are enshrined within codes in the first two chapters, whilst the latter chapters gather smaller-scale regulations, such as facade performance standards. Modularity allows for detailed codes to be replaced as research progresses, styles evolve and construction markets mature, while leaving components that are working well to remain in place.
A common debate about design codes often arises about the level of detail or prescription to which they should be written, usually splitting along libertarian and authoritarian lines. The libertarian complaints about design codes include their potential to become rigid, limiting architectural creativity, promoting the repetition of conventional solutions, or fixing out-of-date standards. The authoritarian response is that without enforceable rules, self-interested parties will extract as much material and spatial surplus from their development as possible and hollow out the public realm. At Irfan, given the nascent status of design codes in the market, a more prescriptive approach was adopted, though an escape valve was built-in to create a system of selective rigour. Each code is comprised of two components: a regulation and a rationale. The regulation forms a benchmark to guarantee a minimum level of quality, but those who wish to outperform or achieve the code objective by alternative means can appeal by fulfilling the code rationale. This allows the code enforcer to solidify the rule against weak designers, but relax it for those who are strong and innovative.
The codes have also been written to be a positive resource for developers, beneficial and easy to use. To support this objective, clear document way-finding is a high priority. Though the codes are over 500 pages long, a short introduction describes how they are to be used and how compliance will be evaluated. Every development parcel comes with a two-page block data sheet that directs the developer to all applicable sections of the code, to quickly steer the designer to relevant material, saving time and effort. It forms a one-stop shop for a variety of urban design objectives, improving the transfer of knowledge and the rate of compliance. Good documentary structures and styles are not merely graphic exercises; they are tools of governance and conduits of value.
Extra efforts have been made to integrate environmental performance into the codes. Usually sustainability and urban design criteria are separate matters overseen by different agencies, or one is perceived as a bolt-on to the other. The Irfan design codes combine the objectives and aim to generate sustainable development by default. Prescribed streetwall profiles and facade compositions have been created based on solar orientation and tested for thermal performance, so that designers who rely on baseline rules will achieve sustainability goals. Energy and resource consumption targets are listed by development block so that individual buildings will fall
in-line with city-wide goals.
Meanwhile paths for testing and approving alternative proposals have been clearly set out for the creative and venturesome designer.
The Irfan urban design codes acknowledge degrees of flexibility across the masterplan. Not all areas of Irfan are subject to the same amount of control, as some places have more obligations to the public realm than others. Public squares and places of natural beauty play a larger civic role than private residential buildings, and major boulevards serve a larger population than a back-lane or cul-de-sac. In minor spaces, greater levels of deviation can be accommodated without compromising the overall vision. Coding depth and detail should be commensurate with the site’s position within the hierarchy of public spaces.
Finally, exceptions should be allowed. Cities are comprised of background and foreground sites, and certain prominent locations should be permitted to explore more daring and unprecedented building forms. The design code identifies these sites as urban elements that anchor the identity of different locales within the city. At these locations, design criteria are presented as non-regulatory guidelines offered for creative synthesis, with the quality of the development ensured by an alternative mechanism such as an architectural competition or a design panel review. The power of coding is magnified by withholding its application from these places; special sites and background urban fabric are made mutually stronger by existing in contra-distinction with each other.
Ultimately each of these innovations takes their cue from an increased sensitivity to the social context of design codes. Not all developers have the same capacities or objectives, and not all designers have the same vision. Not all sites have the same development potentials, and economic conditions and political priorities do not remain static. The Irfan design codes introduces nuance in the way it regulates, building in responsiveness and differentiating the priority of sites to increase the usefulness of codes as broadly as possible.
They also grapple with the dialectic nature of social values and thus of urban design values: it is impossible to create a perfect code because its validity changes depending on context and circumstance, and indeed on the people who are making the case for a specific argument. As much is evident in the questions that arose during the design of Madinat Al Irfan: should rules be fixed or allowed to change? Are they a constraint or a resource for developers? Should buildings be expressive and unique or typologically unified? The answers can only be found by establishing a transparent process which engages the various participants to strike an effective balance. It is this ambition that is at the heart of the Irfan urban design codes.