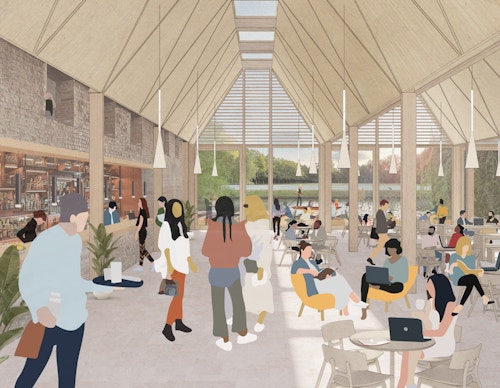Trinity College Cambridge 2046
View all projectsFuture inheritance
In 2046, Trinity College, Cambridge will celebrate its 500-year anniversary. This newly commissioned estate plan presents a future vision that works to reconcile a prestigious establishment and historic estate with changing patterns of teaching and learning, as well as a desire to be more inclusive, innovative, and sustainable. It imagines new opportunities for the College's evolution, from informal work and learning spaces to supporting sport and wellbeing within one of the world's most exceptional collegiate heritage environments.

Context
Context
With one foot in the middle of town and the other in West Cambridge, Trinity’s estate epitomises Cambridge; the route through college encompasses a cultural journey from atmospheric Tudor buildings to 20th century modernism, and takes in a tapestry of environments: from mixed-use urban blocks and historic courts to lush river paddocks and mature parkland gardens, culminating in expansive sports fields. Most of its major buildings date from the 16th and 17th centuries and include nationally important listed buildings such as the Wren Library.
This rich array of spaces is testament not only to the good fortune and opportunities available to the college but also highlights the challenges that come with such an inheritance, working with buildings designed centuries ago for very different times, if similar functions. Trinity needed a cohesive strategy that would work to make the most of this diversity of environments.

Challenge
The purpose of developing a vision was both to identify development opportunities and to build consensus across the college as to what the priorities for the estate should be. The estate plan is intended to be sufficiently flexible to respond to strategic changes in the college’s activities in the coming decades, and to support excellence in education, sustainability, people, and the operation of the college.
In large parts residential, the college estate also includes dining and social spaces, offices and back of house space, a chapel and library, teaching and sports facilities. Locations for new buildings on campus are limited so the masterplan scopes out opportunities for conversion, extension and optimisation of existing places and spaces as the most likely future scenarios.
Concept
The masterplan is cognisant of two key external factors: the shifting focus of university activity in the city of Cambridge which, in a search for more space, is gradually moving westwards, and the increasingly competitive nature of global universities, their environment being a decisive factor in attracting the best people.
Internally, a year-long process of comprehensive engagement was carried out with the college community to understand how they felt about and used the current college spaces. A series of aims emerged which guided the development of ‘priority projects’ that the college would aim to implement within a matter of years.

Proposals were regularly on public display
Process
Opportunities identified as part of Trinity 2046 aimed to maximise the value and character of Trinity's land holdings. First, was to enhance informal workspaces. A shortage of spaces for social, informal or collaborative working was one of the most consistent messages gleaned from the consultation process. New informal workspaces need to be flexible, multi-purpose and varied.

THE BREWHOUSE
The Brewhouse is envisioned as a new flexible social and study hub. An inclusive, welcoming social facility serving all members of the college. The existing building on site is adapted and extended to benefit from its inspirational setting and magnificent views. It provides a diversity of different spaces for socialising, studying, meeting and working in one large ‘hub’, centred around a cafe where the college can also hold events.

LIBRARY
The library provides opportunities to widen use and functions. Extending and enhancing the college library, with a focus on improved and substantially increased space for student study. A series of interconnected and generously lit spaces offer a diverse range of study areas. New openings are created to make the library more accessible and visible.
Second, is to support sport and wellbeing. While the college has generous sports pitches at Old Field, the associated amenity spaces could be more widely used. And third, embedding a sustainable approach. De-carbonisation is a key part of Trinity’s sustainable aims. Options were explored for locations for air source and ground source heat pumps, solar panels, and a new sub-station to facilitate transition to an all-electric campus. Reducing energy demand via improved insulation and heating systems within existing buildings forms a core part of all masterplan projects, as does enhancing the campus landscape to boost biodiversity, manage and harvest rainwater, and provide opportunities to better use outdoor space.

Old Field: A new indoor sports centre is proposed adjacent to Trinity’s playing fields that will extend the range of sporting activities available

Also proposed at Old Field is a new social hub and cafe
Impact
A series of projects can now be taken forward with confidence. New and re-purposed spaces will provide facilities that promote collaboration and excellence, student and staff well-being and a sense of identity and belonging. Most importantly these will be flexible environments that can adapt to different needs and therefore evolve with the college.

The illustrative plan
Information table
- City
- Cambridge, UK
- Use
- Education
- Client
- Trinity College Cambridge
- Status
- Completed




