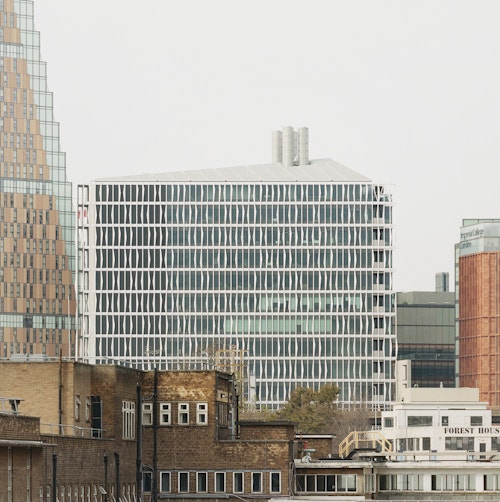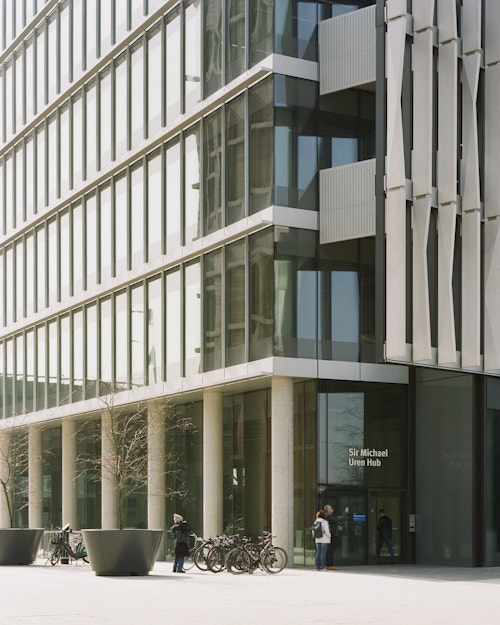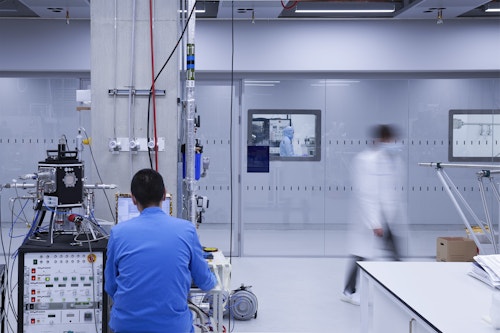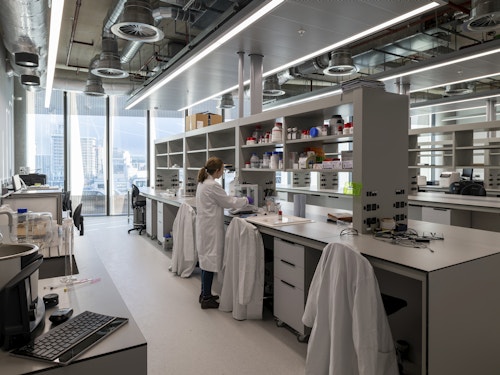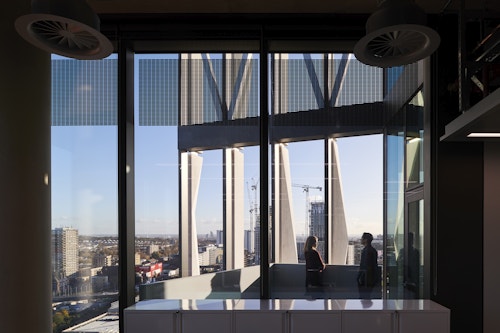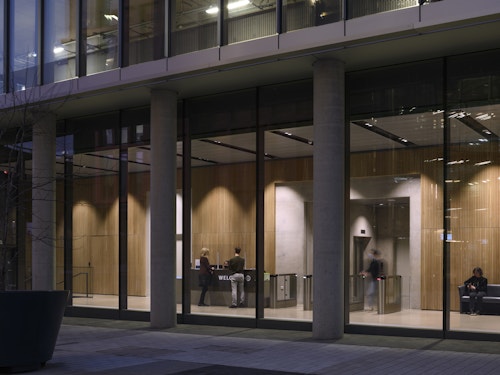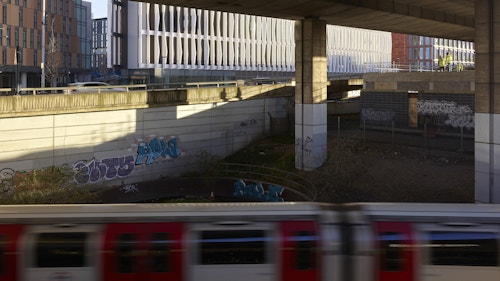Sir Michael Uren Hub
View all projectsFit for science
Part lab, part clinic, part classroom, part office, this is a hybrid science building for multiple departments at Imperial College London on its White City campus. Each floor is different, providing flexible and inspiring spaces for cutting-edge translational research at the interface of biomedical sciences and engineering. The Hub's prominent location on the Westway is emphasised by a memorable exterior of 1,300 precast fins. Designed in seven different permutations, the fins have a high content of GGBS - a material that was pioneered by the benefactor himself, the late Sir Michael Uren - to significantly reduce upfront carbon.
Context
Imperial White City is a major new campus for Imperial College London where for the first time they will have the space to pursue a collaborative research agenda, collocating academia, research and business with the aim of developing formal research partnerships and the informal 'serendipitous' encounters from which innovation can emerge.
The Sir Michael Uren Hub is sited in an emerging corridor of tall buildings to the north side of the campus, immediately north of the elevated A40 Westway. Our brief was to create a facility capable of attracting and accommodating world class researchers, with efficiently serviced facilities, a pleasant working environment and social spaces that would encourage collaboration and innovation for the benefit of society.
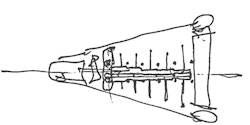
Concept sketch
Challenge
The building's triangular footprint has been configured to create new pedestrian routes in respect of its neighbours whilst maximising the use of available land. The building form and facade needed to produce a distinctive public image on a tight, but highly visible site. Adjacent to the Westway, the facade design of vertical fins achieves this in being eye-catching but also providing a screen of privacy for workers and acting as solar shading.
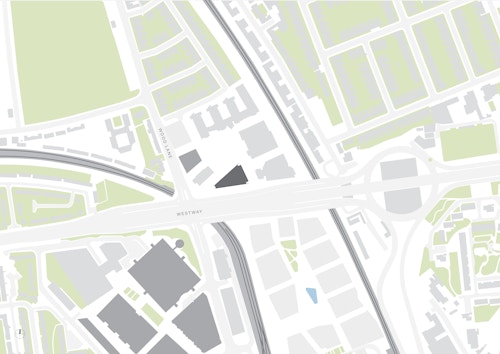
Imperial School of Public Health
The WestWorks
MediaWorks
Gateway East
Gateway Central
Imperial College White City Campus
Garden House
Concept
Unconventionally for a laboratory, the triangular plot and the area requirement necessitated a high-rise solution. The design makes a virtue of these constraints by proposing a vertical tower of on-floor plant at the constricted end of the triangle. This on-floor strategy has three distinct advantages: it reduces energy consumption by avoiding the need to move large volumes of air up and down a tall building; it allows services to be tailored to the use of each floor; and it creates a central spine, a resilient and beautifully simple solution for the movement of air, goods and people.
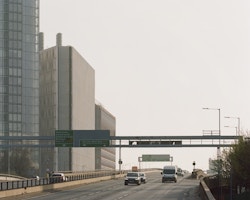
The building makes a memorable impression along Wood Lane
Process
Few end users were known at the start, and the brief evolved and expanded through design, construction to post-completion stages. The completed building houses 11 different layouts over 12 floors - a testament to the resilience of the base design.
Early consultations with a user group created a generic 'turnkey' floor plate allowing for open and cellular laboratories, write-up and meeting spaces to cohabit on the same floor. The laboratories have been designed to provide flexibility through a careful balance of wet services and dry areas, and of bespoke serviced and loose furniture. The triangular plan allows a gradient of services and uses: from plant at the apex, through heavily serviced laboratories, to lightly serviced offices, to informal breakout and social spaces at the floor plate's widest point.
As more user groups emerged, more layouts were developed in close consultation with academics, scientists, and staff. The building now houses gait analysis and motion capture labs, augmented reality demonstration facilities, mechanical workshops, nano material deposition equipment, a dementia living lab, clean rooms, as well as tissue culture labs and cold rooms throughout.
A symmetrical pair of entrances lead to a reception, a social space for exhibitions and functions, an adjoining cafe, and a secure entrance to the research floors above. Loading bay and service yard entrances are carefully integrated into the facade.
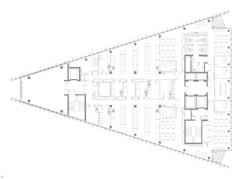
plant room
cold room
open laboratory
open laboratory
write up space
write up space
lobby
Typical floor plan
The Sir Michael Uren Hub is a game-changer for inter-disciplinary research at the engineering and medicine interface. Not only does it provide flexibility, but the design also facilitates interaction through its clever zoning of interaction space, office space, and laboratories. Although users have only just started moving in, relocating from other parts of the Imperial College estate, there is already a real buzz and excitement about this building and how it will enable new ways of working
Impact
High ceilings and generous windows create calm and pleasant workplaces. Shared circulation and balconies provide spaces to socialise. Presentation and exhibition spaces provide grounds for pitching and exchanging ideas.
The building is now occupied by scientists working on the research, diagnosis, and treatment of a range medical conditions. Research subjects are as diverse as musculoskeletal mechanics, regenerative medicine, cardiovascular science, advanced materials, dementia, air quality and public health.
The presence of Imperial College London has in turn catalysed the development of the White City into a new life sciences cluster and innovation district in London. White City Innovation District was launched in 2022, as the area continues to develop and attract creative and life science businesses to co-locate on campus and on neighbouring White City Place.
The Sir Michael Uren Hub was our first commission for Imperial College London, won through a design competition. It was followed by several commissions for the college; the masterplan for the southerly portion of the White City Campus, a masterplan for their original campus in South Kensington and, the design of the School of Public Health, currently under construction.
Information table
- City
- London W12
- Uses
- Education, Science and health
- Client
- Imperial College London
- Status
- Current
- Size
- 18,150 sqm (GIFA)
- Environmental credentials
- BREEAM Excellent
- Awards
RIBA London Award 2022, BD Higher Education Architect of the Year Award 2021
- Collaborators
Structure: Curtins
Services: Buro Happold
Cost: Faithful + Gould
Laboratory Planning: Abell Nepp
Photography: James Newton, Rory Gardiner


