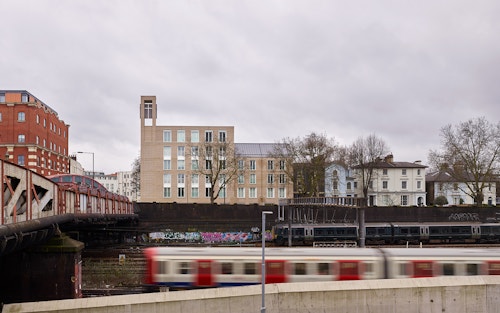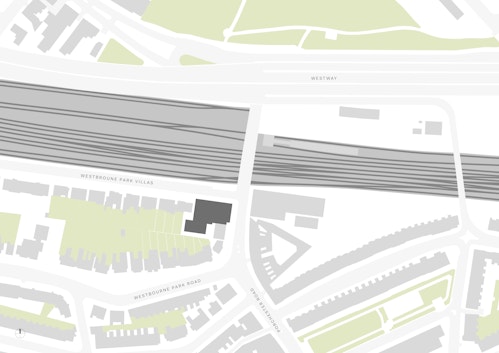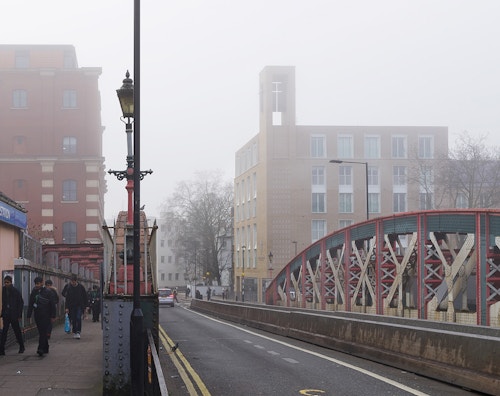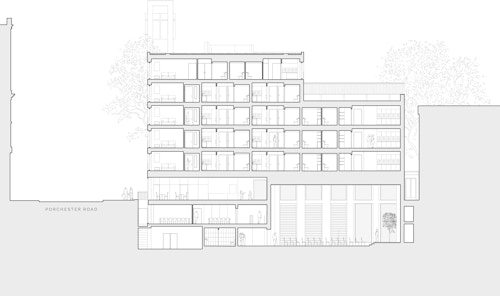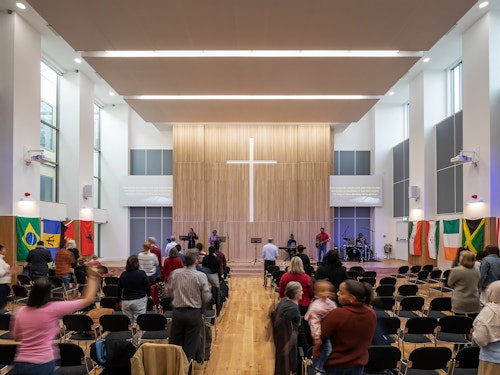Westbourne Park Baptist Church
View all projectsA Baptist church was established on this site in 1875 but was damaged beyond repair during the Second World War. The replacement church, erected in the 1960's, had become outdated, was poorly configured and expensive to maintain and was considered to have a negative impact on the Westbourne Conservation Area. This community-led project provides a new building with a mix of functions: new accommodation for the church, the family centre, and Paddington Children's Library; a community hall and thirty-two apartments of intermediate affordable housing.
- City
- London W2
- Uses
- Culture, Housing
- Client
- Dolphin Living and Westbourne Park Baptist Church
- Status
- Completed
- Size
- 4,364 sqm
- Units
- 32
- Awards
Civic Trust Awards 2021 Highly Commended, Faith + Form Awards Religious Architecture: New Facilities 2021,
- Collaborators
Structure: Price and Myers
Services: Hoare Lea
Quantity surveyor: Quantem Consulting
Project manager: aarrkk
Transport: Iceni Projects
Photography: James Newton
