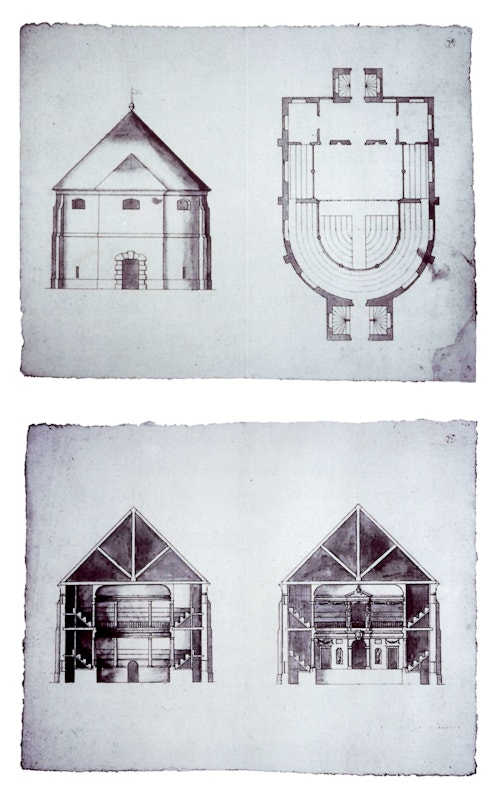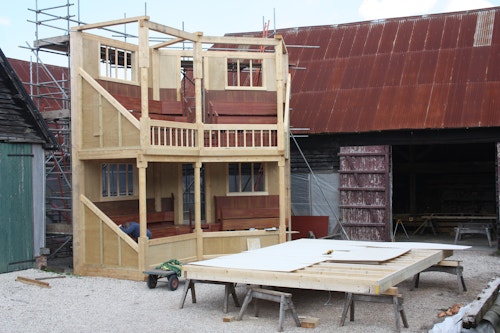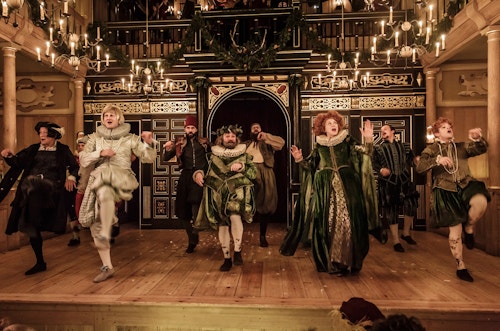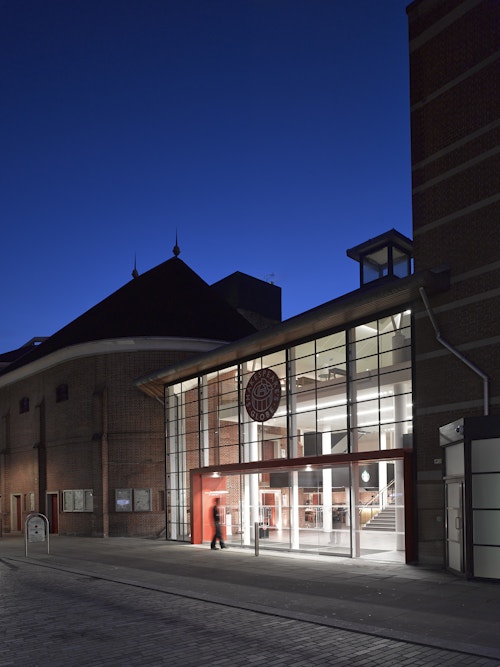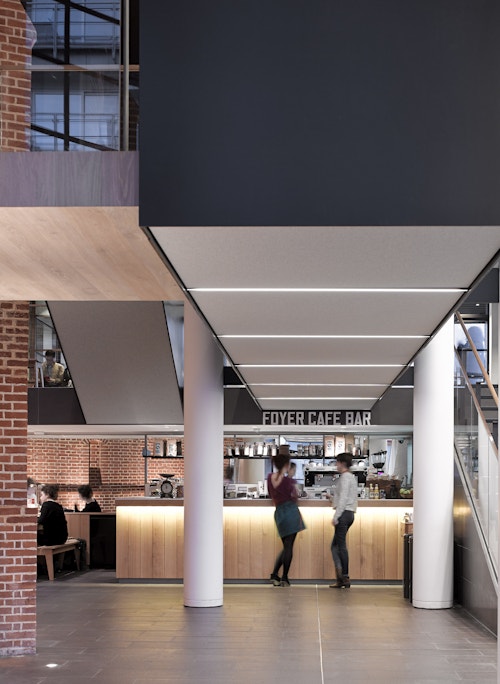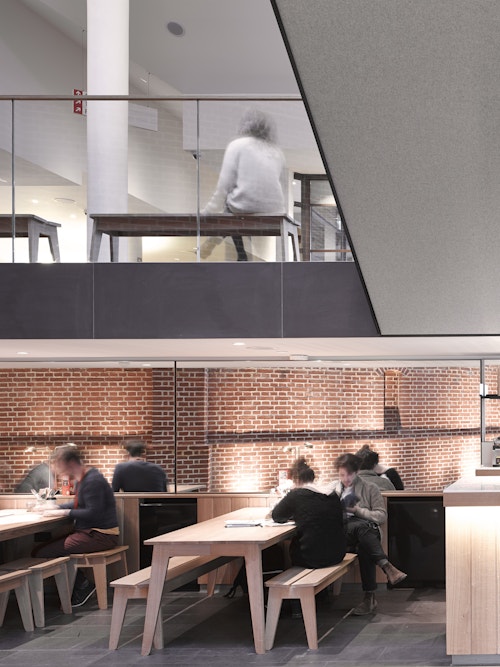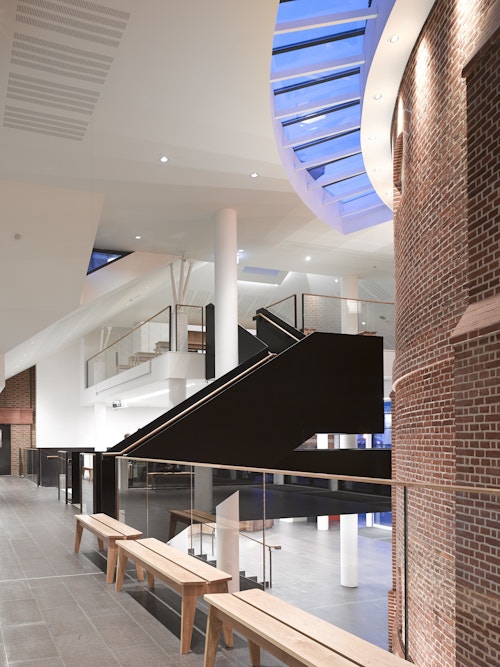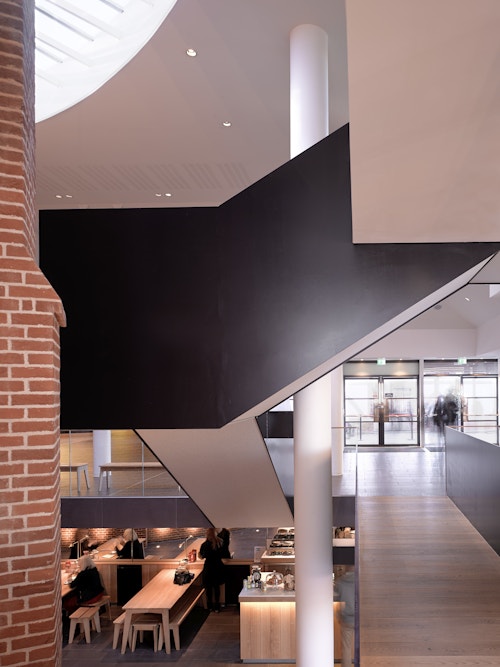Sam Wanamaker Playhouse and Foyers, Shakespeare's Globe
View all projectsStaging a revival
Our work at Shakespeare's Globe began with a commission to design the Sam Wanamaker Playhouse, an archetypal Jacobean indoor theatre. Designed to fit within an existing masonry envelope, the intimate 340-seat auditorium is lit by candlelight. The project extended to remodelling the Globe's foyers, creating a new cafe and transforming the public spaces serving both the Globe and the Playhouse theatres. A short walk from our studios, the Globe today is buzzing and popular, attracting one million visitors per year.
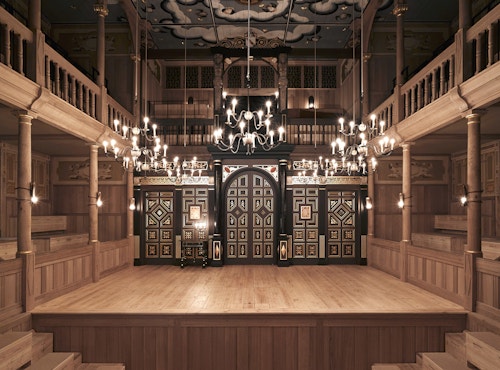
Context
The internationally acclaimed Shakespeare's Globe was decades in the making, the vision of American actor Sam Wanamaker and architect Theo Crosby. Finally realised in 1997, the open-air 360-egree theatre occupies a site on London's South Bank between a row of historic houses, just metres from the original and long since vanished Shakespearean theatre on which it was modelled.
When it opened under Mark Rylance's leadership, the Globe Theatre quickly became an inspirational new focus of the London theatre scene, historic in its design yet progressive, experimental, even radical in its productions.
It was always the intention that a Jacobean indoor theatre would be part of the complex. Delivering the Sam Wanamaker Playhouse within the brick shell built for its purpose but never completed, provided the organisation with the ability to perform plays all year round for the first time, with summer seasons in the Globe and winter seasons in the Playhouse.
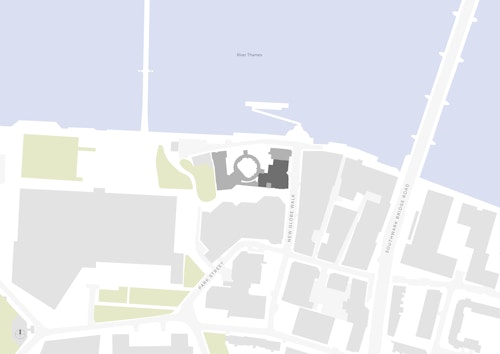
Challenge
The second significant part of the project, to re-configure the foyer spaces, came about as a direct result of the first. The foyer had little natural light, and wayfinding and overcrowding were problematic. But these spaces also play an essential supporting role that allows Shakespeare's Globe to cater not just for theatre audiences but school groups, teachers, researchers, actors and directors, alongside the one million general public visiting the site each year. These are significant demands on a 'foyer'. Traditionally seen as a series of subservient, ancillary spaces, they are in fact the most hard-working and flexible part of the whole Globe complex. The anticipated increase in visitor numbers allied with the new imperative to use the space all year around made it clear that the foyers would need refresh and significant upgrade to keep pace with the Globe's ambitions.
Concept
Like the Globe Theatre, the Sam Wanamaker Playhouse takes a historic form as the starting point for the creation of an intriguing space for live performance. An informed reconstruction of a 17th century indoor theatre, the playhouse was designed and built to an historic example, a set of plans found at Worcester College Oxford thought to have been drawn in the late 1660's by John Webb, Inigo Jone's former assistant.
The project creates a 340-seat thrust theatre with a two-tiered oak balcony structure, a flexible seating/standing pit, a musicians' gallery, stage with traps above and below and a highly decorated 'frons scenae' (back wall of the stage). It is not a reconstruction of a specific theatre but echoes the Blackfriars Playhouse, a space used by Shakespeare's company from 1609.
Process
To create the playhouse, the team undertook painstaking research to arrive at a design that is authentically Jacobean in its material, construction methods and decorations, whilst accommodating the obligations a modern theatre has for ventilation, fire regulations and accessibility. Specialist craftsman Peter McCurdy led work on the green Oak frame that sits inside the masonry envelope. Traditional carving, jointing and turning, often using tools replicated from those of the 17th century, drove elements of the design, procurement and programme.
Slender turned green oak columns support the panelled oak galleries. Research revealed that softwoods were used increasingly in the 17th Century and Scots pine makes up the ceiling, flooring and stage boards.
The majority of performances in the theatre are lit by candlelight, bringing its own set of challenges. Six metal chandeliers each holding 72 beeswax candles are suspended 2.5m above the stage while wall sconces and even actors carrying candelabra supplement the illumination.
For the foyers, careful planning yielded a 50% increase in public space, providing room for a new cafe and interval bar. Our approach to the foyers was to return prominence to the two theatre buildings, dramatically improve the entrance and bring clarity to a complex site, to make it easier to understand and more intuitive to use for its visitors. The new scheme addresses these practical issues but also, aesthetically, is more reflective of the organisation today. Rather than giving the foyers their own architectural prominence the warm external brickwork of the Sam Wanamaker Playhouse and the Swan restaurant are highlighted, and views through the foyer to the Globe revealed. New interventions such as stairs and a mezzanine were designed to be a contemporary in style and as different as possible from the theatre buildings to add to this clarity, and to underline the sense that the foyer wraps around three existing buildings. The public spaces are deliberately modest and robust in their finishes and materiality - black steel balustrades mark the circulation routes making them highly visible, while sandstone flooring reinforces the sense that the space is a continuation of the public realm.
Beyond our wildest expectations...The foyer is truly stunning. I don't think I have ever known such unanimous approval for anything at the Globe before. We are all revelling in the new spaces and admiring the red brick of the Sam Wanamaker Playhouse in a way we have never done before.
Impact
The new playhouse with its a polygonal horseshoe seating formation that embraces the stage, providing an intimate and intense theatre experience with the audience and performers almost within touching distance. The company can explore how plays change with the transition from the outdoor Elizabethan Globe to the indoor Jacobean playhouse, and stage plays such as the Tempest, once performed in spaces like this one, with all the magical transformative effect that candle lighting delivers for a contemporary audience.
As for the foyers, an entirely new space, experience and character have been created without the expense or disruption of a complete rebuild. A new cafe bar, much improved visitor services (box office, information desk etc), and improved access to the shop, the Swan and the two theatres has been created.
The Shakespeare's Globe complex is a key element of the string of cultural buildings that line the south bank of the River Thames today. This considerable development in how the organisation operates has ensured that it continues to thrive as a centre for culture with much improved facilities for visitors. Further opportunities have since been identified to secure the centre's future. We have recently obtained planning approval for a new building on the site's western edge to house a library, archive and research centre, along with new production facilities.
Information table
- City
- London SE1
- Use
- Culture
- Client
- Shakespeare’s Globe
- Status
- Completed
- Size
- 1,800 sqm
- Awards
Wood Awards 2014, New London Awards Civic, Culture and Sports Commendation 2014
- Collaborators
Reconstruction architect: Jon Greenfield, NPSStructure: Momentum
Acoustics: Paul Gillieron
Cost: Gardiner & Theobald
Fire: The Fire Surgery
Timber Frame: McCurdy and co
Photography: Nick Guttridge
