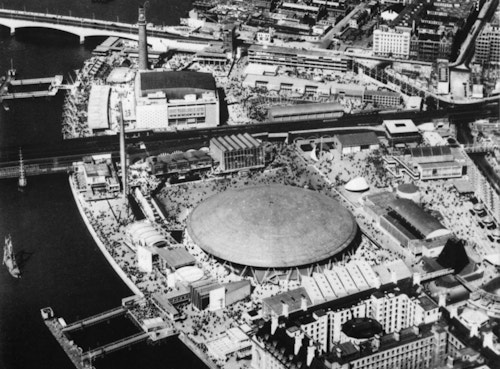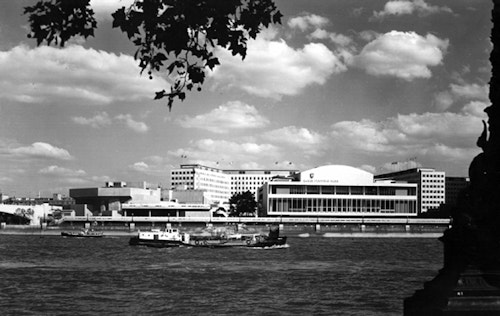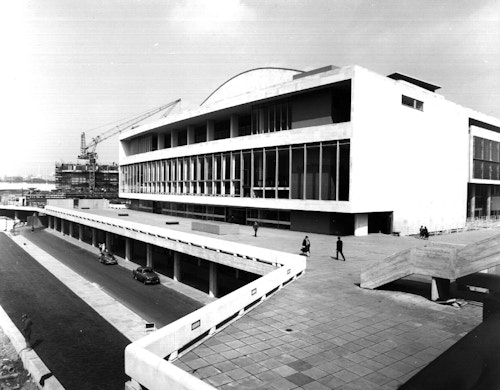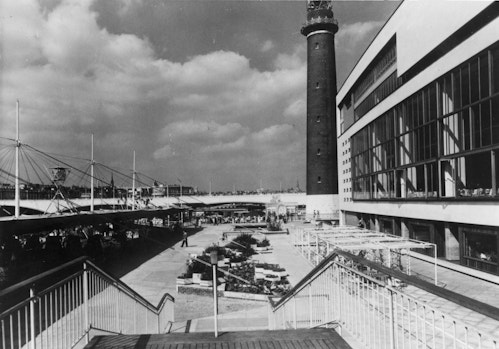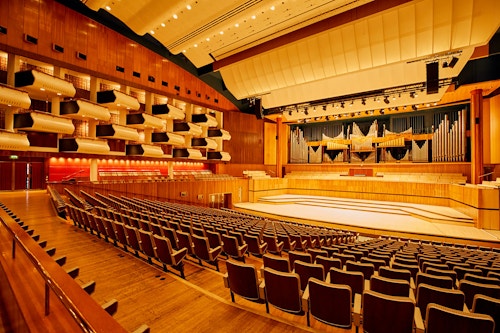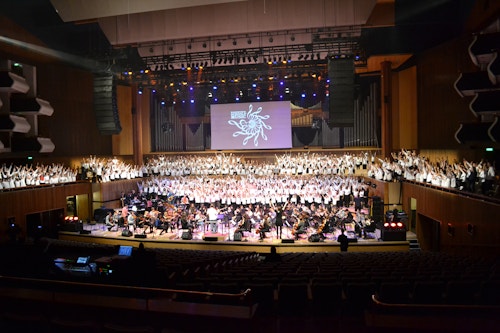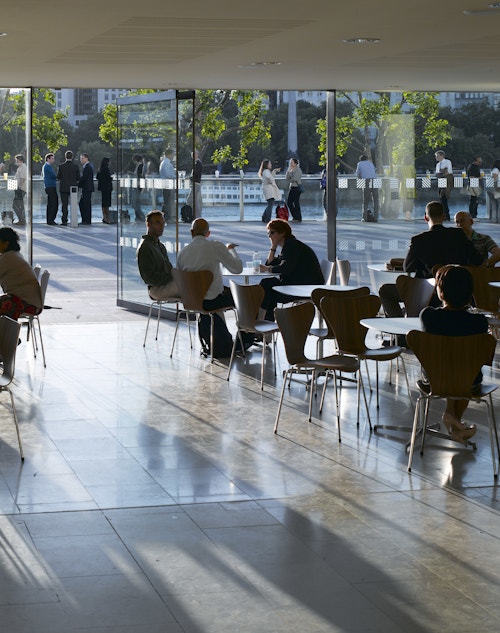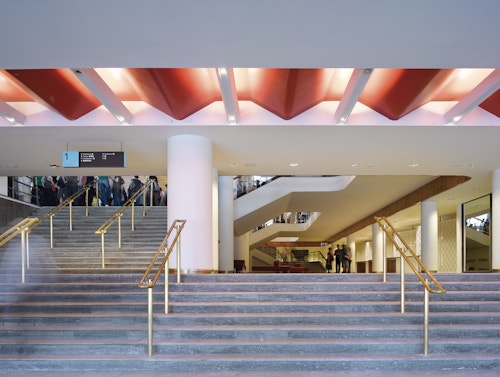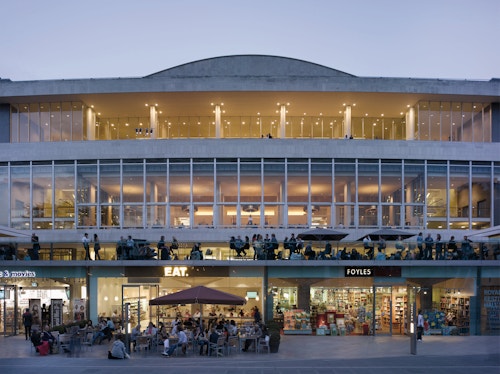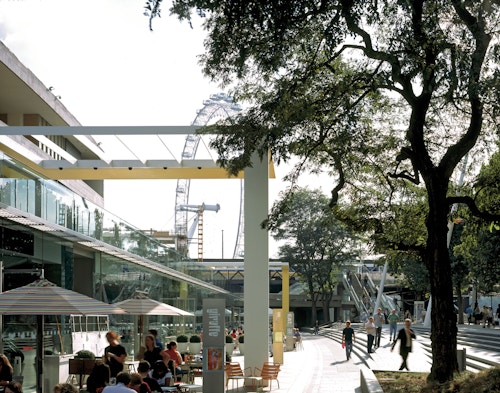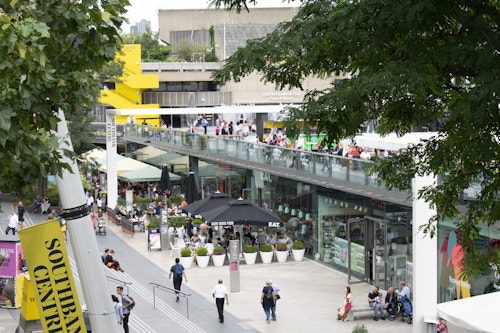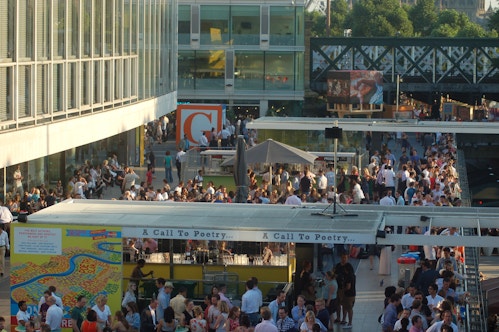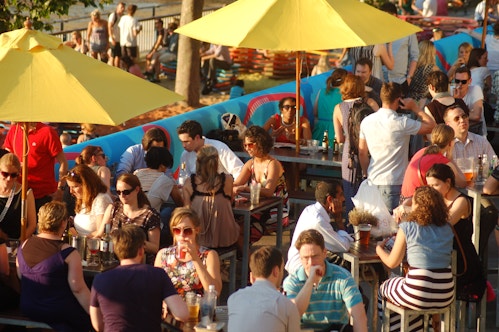Royal Festival Hall
View all projectsFestival refreshed
In 1988, the Royal Festival Hall earnt the accolade of being the first post-war building to be accorded a Grade I listing, despite its scruffy foyers and the auditorium's failing acoustics. A major restoration project with lottery funding commenced in 2005. But the building needed more than new carpets and renewed acoustics. A deep understanding of the concert hall and its setting informed a rethink of the unflattering changes that had been made since its construction, in a project that both restores this prestigious example of 20th Century architecture and re-establishes it as a major international performance venue with a more public face.
Context
Billed as a 'tonic to the nation' following the hardships of the second world war, the 1951 Festival of Britain celebrated arts, science, industry and design, as well as the anniversary of the Great Exhibition of 1851. It was one of the landmark UK cultural events of the 20th century; more than eight million people paid to visit the festival site on the south bank of the Thames through its five-month run, and thousands of other events were held all over the country under the Festival of Britain banner.
The only building that remains from the main festival site is the Royal Festival Hall. Designed by Robert Matthew and Leslie Martin, with Peter Moro, and furniture designer Robin Day, its design team reads like a veritable Who's Who of mid-century British style.
Martin described the design as an 'egg in a box', the curved auditorium encased in a generous and deliberately democratic arrangement of foyers, bars and terraces linked by sweeping wide staircases where concertgoers could mingle and socialise. During the festival the hall hosted a season to represent the entire British Musical tradition. Journalist Bernard Levin wrote of the building 'I was overwhelmed by a shock of breathless delight at the originality and beauty of the interior. It felt as if I had been instantly transported far into the future'.
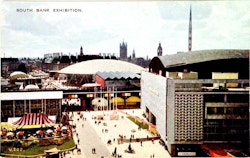
South Bank Exhibition
Challenge
By 1964, some maintenance was required; ticket offices and a new entrance, backstage facilities and offices were added, and experimental solutions to the problematic acoustic proposed. In the late 60s, the Festival Hall was joined on the South Bank by several other cultural buildings including the Queen Elizabeth Hall, Hayward Gallery and Purcell Room. These additions served to substantially change both the hall itself and its context, and not always for the better.
An accretion of concrete ramps, walkways and service roads tangled the changes in level between the riverside and Belvedere Road making the area around the hall somewhere you wouldn't want to linger at night. Inside the building, foyers were clogged with cafes and retail while growing office accommodation for the Southbank Centre had been shoehorned in too. The building was full to bursting, impeding its ability to function as a concert hall and obscuring the original design intent.
Built as a classical concert hall for acoustic performance, by the 1990s about half of the performances at the Hall were amplified, exacerbating the acoustic challenge that had been an issue since the building's construction. In addition, the Hall's cultural programme now extended to dance, opera, spoken word, but access to the stage for scenery, large instruments and other kit was complex and time consuming to install, necessitating dark periods between productions.
The client brief was two-fold; restore the building but also upgrade it to better meet contemporary demands, both in terms of acoustic and production capabilities.
Concept
Our approach was to think holistically about the whole site and to base our interventions on a thorough understanding and research of the original 1951 building. Removing additions, opening up spaces and restoring functions would underpin the project, and a close dialogue with the South Bank Centre's management, resident orchestras and users would inform the modifications necessary to ensure the Hall was fit for purpose. This significant project necessitated a two year closure.
Two major interventions outside the core concert hall would make the transformation possible:
The conversion of the undercroft service area to house new retail and restaurant spaces with landscaping to the river formed the first phase of work, and was designed not to only provide the Hall with a welcome stream of revenue during construction but also helped to keep the site a public destination during its closure.
Secondly, a new office building was developed alongside the hall to house the centre's administrative functions allowing the lobbies of the building to be returned to public use. Crucially this new structure would also house and conceal the essential new generous service access routes into the base of Royal Festival Hall.
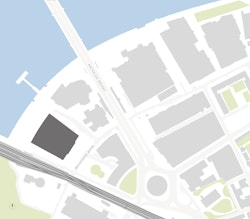
context
Process
Inside the building, a series of works tackled the acoustic issues. The auditorium was stripped back to the original concrete box and all finishes fixed firmly to this to extend the reverberation time.
The graceful timber over-stage reflector designed by the original architects was considered a major problem by musicians and conductors alike. So good was it at pushing sound from the stage to the audience that acoustic musicians and orchestras couldn't hear themselves play.
Creating a variable acoustic to serve the demands of acoustic and amplified music was also important. This required a mix of hard reflective surfaces balanced with absorbent fabric surfaces within the hall that could be employed as required. The stage geometry was altered and the project's acousticians helped inform the decision to replace the original plywood canopy with adjustable fabric reflectors which throw high frequency sound back to the stage immediately - giving precision, but are permeable to mid and low frequency sound - giving warmth.
The stage was re-configured and equipped with lifts that allow it to move in eleven separate sections; the choir benches can be wheeled out to provide a flat dance floor; and new lighting bridges suspended above the stage, give safe access to production equipment.
To increase audience comfort, the space between seat rows was extended by 75mm by rebuilding the concrete floor of the stalls, with a loss of only 118 seats. Cooling was introduced by reversing the airflow in the auditorium.
Extensive research informed the colour palette for the interior while the striking original 'net and ball' carpet by Moro, was lovingly recreated at the only remaining carpet factory in Wilton, Somerset. In fact, it was the sourcing of original materials that proved some of the most taxing tasks for the design team. How to locate replacement interior stone cladding from a Derbyshire quarry that had long since ceased trading? Or to source the quantity of English elm needed to restore the internal joinery?
This calls for a festival. At £111m, the refurbishment of something fabulous - the Royal Festival Hall really should produce and it has.
Impact
Our major transformation project enhanced visitor facilities throughout the foyers and auditorium, restored clarity to the building and released 35% additional public space inside. It also transformed the building's relationship with its urban setting, better using the site and engaging with the waterfront, with a wider positive impact on the South Bank that is self-evident today. Expanded significantly from the original brief, the retail and public realm elements of the Royal Festival Hall refurbishment have been fundamental to the project's success. Shops and cafes now brighten and animate the riverside facade, helping to make the Southbank one of London's liveliest public destinations.
Allies and Morrison has been house architect to the Royal Festival Hall since 1993. Working in and around the re-opened building we have subsequently installed new lifts, overhauled backstage areas and built a temporary restaurant on the roof, without disturbing the Southbank Centre's 25 million annual visitors.
Information table
- City
- London SE1
- Use
- Culture
- Client
- Southbank Centre
- Status
- Completed
- Size
- 30,000 sqm
- Awards
RIBA National Award 2008, Stirling Prize Shortlist 2008, RIBA Design for London Public Space Award 2008, Civic Trust Award 2008, Civic Trust Award NightVision Special Award 2008, British Construction Industry Awards Conservation Award 2008, LDSA Built in Quality Awards Best Access/Disability Regulations Innovation Award 2008, London Planning Awards Best Built Project 'Five Years On' 2013
- Collaborators
Structure: Price & Myers
Services: Max Fordham LLP
Quantity surveyor: Davis Langdon
Refurbishment contractor: ISG InteriorExterior
Acoustic: Kirkegaard Associates
Landscape: Gross Max
Lighting: Speirs and Major
Theatre designer: Carr and Angier
Photography: Dennis Gilbert/VIEW, Richard Bryant/ARCAID
