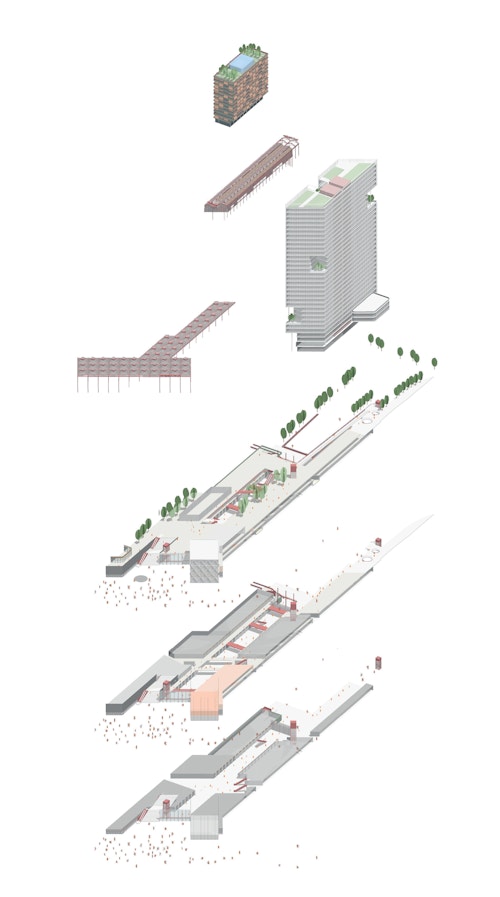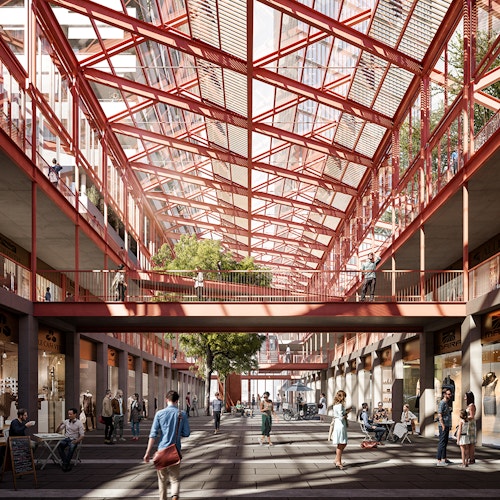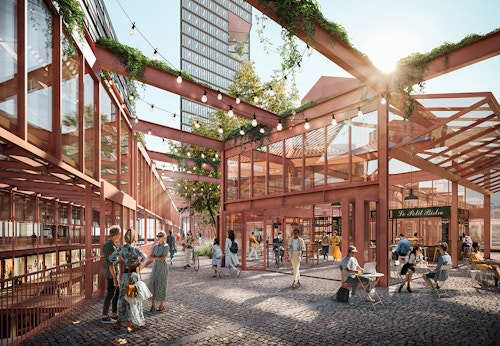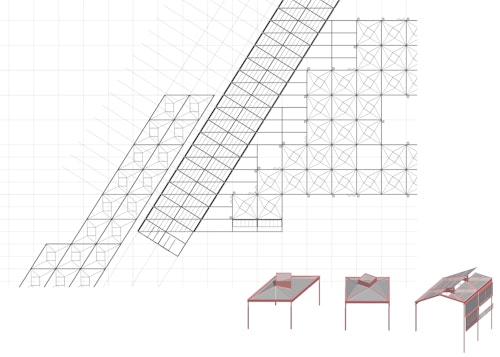Paris mixed-use site redevelopment
View all projectsOur proposals, runner-up in an invited international design competition to reimagine a 1960s-era retail area, mandated four key principles. Connect: open up this introspective city block. Reinvent: upgrade from a monofunctional place of consumption, to a connected community resource. Diversify: introduce future flexible new uses including hospitality and new homes. Green: replace concrete with landscape that creates habitats, produces food and contributes to wellbeing; and design according to circular principles. Most of the existing building is maintained while a phased series of interventions references traditional Parisian arcades, generating a variety of new spaces that blur inside and outside.
- City
- Paris, France
- Uses
- Mixed, Retail
- Client
- Confidential
- Status
- Unbuilt
- Size
- up to c. 213,000 sqm
- Collaborators
Local architect: TVK
Landscape: Gross Max



